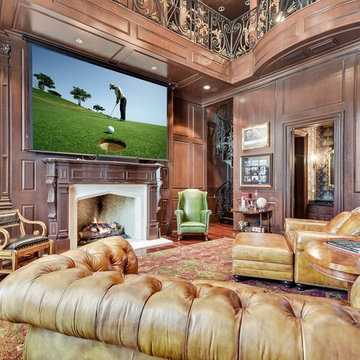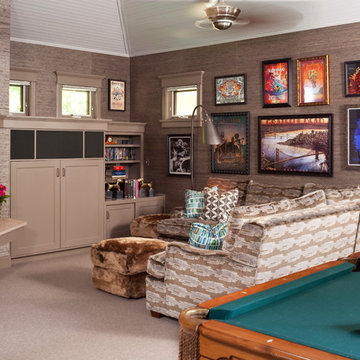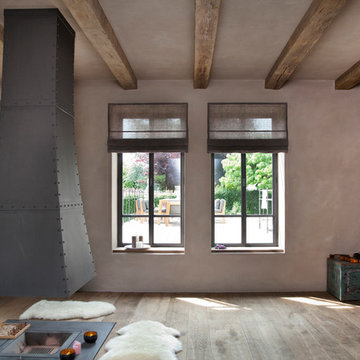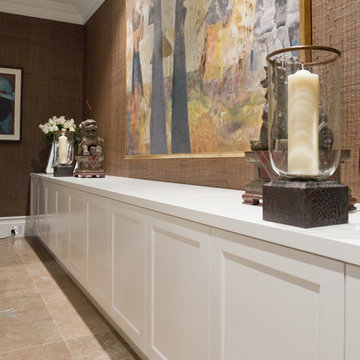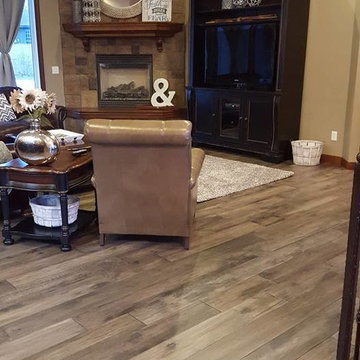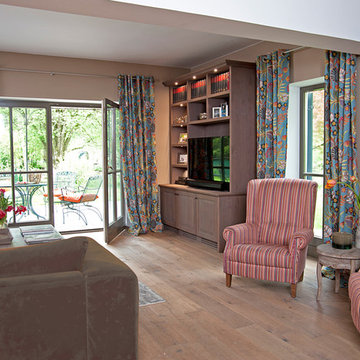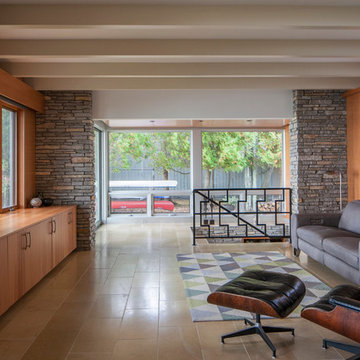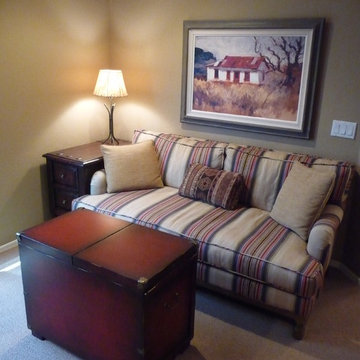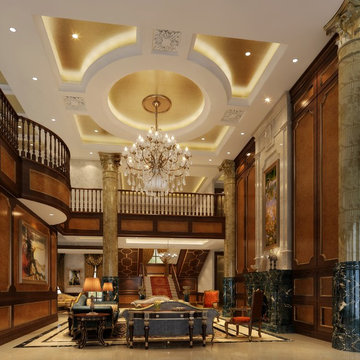Family Room Design Photos with Brown Walls and a Concealed TV
Refine by:
Budget
Sort by:Popular Today
21 - 40 of 105 photos
Item 1 of 3
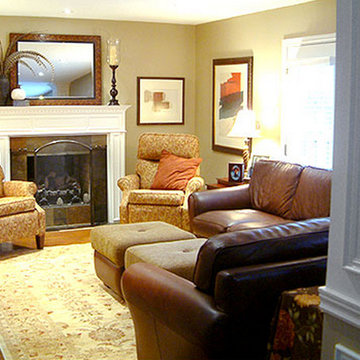
In this long narrow room, the challenge was to accommodate seating for 6, as well as a hidden TV. Cozy armchairs flanking the fireplace beckon, and don't look anything like the recliners they are. We opted for a pair of ottomans rather than a single large one in order to provide more flexible seating options for extra guests.
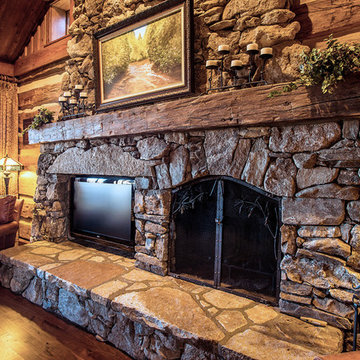
A stunning mountain retreat, this custom legacy home was designed by MossCreek to feature antique, reclaimed, and historic materials while also providing the family a lodge and gathering place for years to come. Natural stone, antique timbers, bark siding, rusty metal roofing, twig stair rails, antique hardwood floors, and custom metal work are all design elements that work together to create an elegant, yet rustic mountain luxury home.
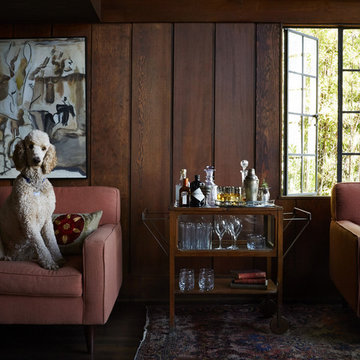
Whole-house remodel of a hillside home in Seattle. The historically-significant ballroom was repurposed as a family/music room, and the once-small kitchen and adjacent spaces were combined to create an open area for cooking and gathering.
A compact master bath was reconfigured to maximize the use of space, and a new main floor powder room provides knee space for accessibility.
Built-in cabinets provide much-needed coat & shoe storage close to the front door.
©Kathryn Barnard, 2014
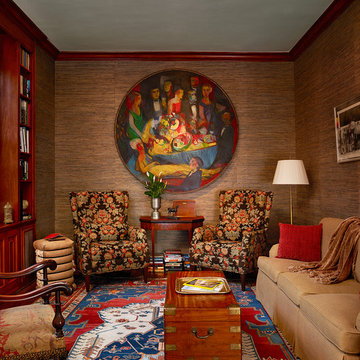
Dominated by a spectacular round painting, the study is a retreat for reading and conversation.The comfortable sofa and wing chairs offset a cotton bale side table and antique tapestried Jacobean chair. A red stained bookcase/cabinet covers the east wall surrounding the windows.
Featured in Charleston Style + Design, Winter 2013
Holger Photography
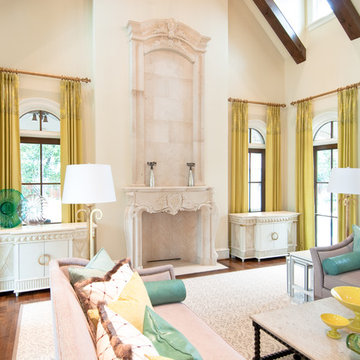
Cabinet Tronix displays how custom beautiful matching furniture can be placed on each side of the fire place all while secretly hiding the flat screen TV in one of them with a motorized TV lift. This solution is great option versus placing the TV above the fire place which many home owners, interior designers, architects, custom home builders and audio video integrator specialists have struggled with.
Placing the TV above the fireplace has been in many cases the only option. Here we show how you can have 2 furniture pieces made to order that match and one has space for storage and the other on the right hides the TV and electronic components. The TV lift system on this piece was controlled by a Universal Remote so the home owner only presses one button and the TV lifts up and all components including the flat screen turn on. Vise versa when pressing the off button.
Shabby-Chic in design, this interior is a stunner and one of our favorite projects to be part of.
Miami Florida
Greenwich, Connecticut
New York City
Beverly Hills, California
Atlanta Georgia
Palm Beach
Houston
Los Angeles
Palo Alto
San Francisco
Chicago Illinios
London UK
Boston
Hartford
New Canaan
Pittsburgh, Pennsylvania
Washington D.C.
Butler Maryland
Bloomfield Hills, Michigan
Bellevue, Washington
Portland, Oregon
Honolulu, Hawaii
Wilmington, Delaware
University City
Fort Lauerdale
Rancho Santa Fe
Lancaster
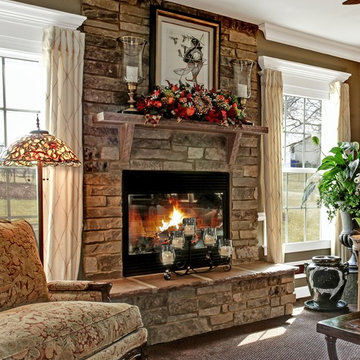
A stone fireplace adds a rustic element to an elegant room, making it a warm, inviting space.
photo by: Picture Perfect LLC
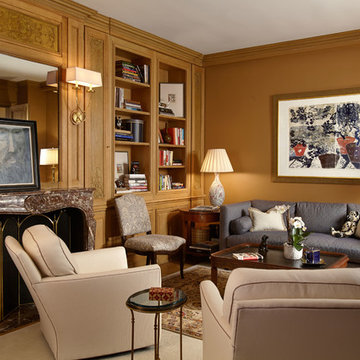
This is an area that was created as a spot to hang out. Original carved wood panels and marble fire place mantle lend a traditional flavor while the contemporary wood block art and streamline furnishing keep the space lively.
Photo-Keith Scott Morton
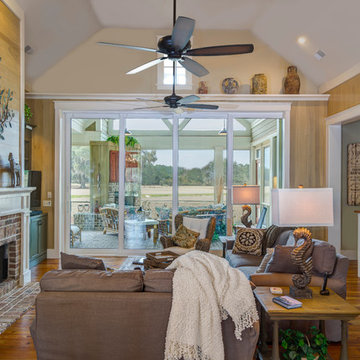
It's hard to tell whether the fireplace or the French slider doors to the back porch and beyond are the focal point to this family room; either way it is a great room. Perfect for families, couples and wne who likes to relax at home.
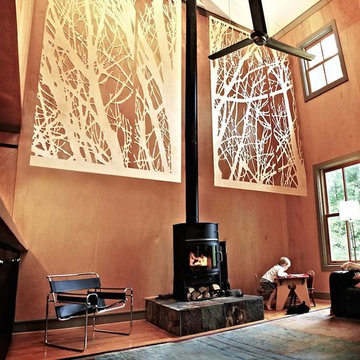
Family room looking back towards the open kitchen with cut plywood "trees" suspended from the ceiling.
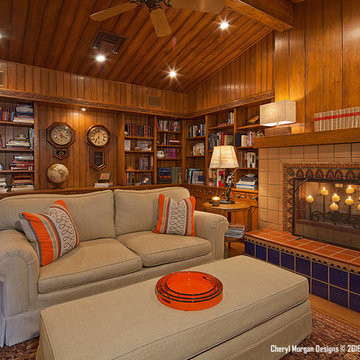
Den used for TV viewing. Gorgeous Western style wood paneling. Fun California Tile fireplace. Custom Throw Pillows and reupholstered Sofa Sleeper and large rectangular ottoman. Block style wood lamps. George Gutenberg Photography
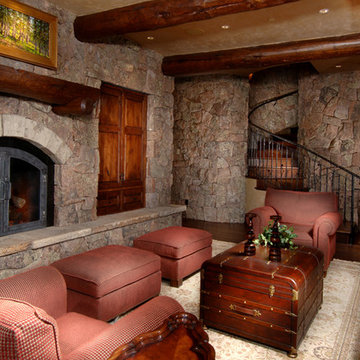
The family room boasts stone veneer walls, large log post and beam accents, stone fireplace and built in tv. The space is open to the adjacent historic bar and billiards area. It also walks out to at grade stone patios, in ground hot tub and the adjacent ski run.
Family Room Design Photos with Brown Walls and a Concealed TV
2
