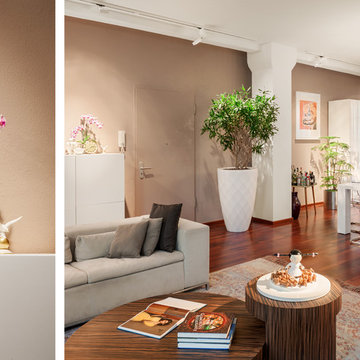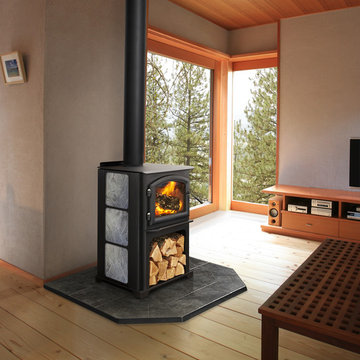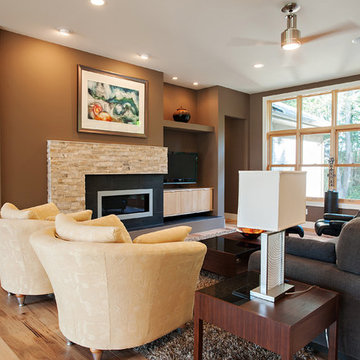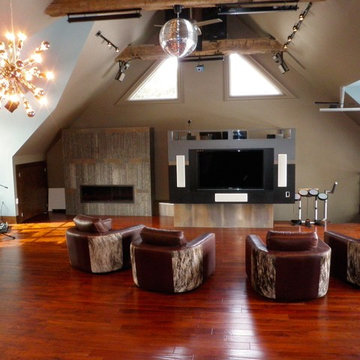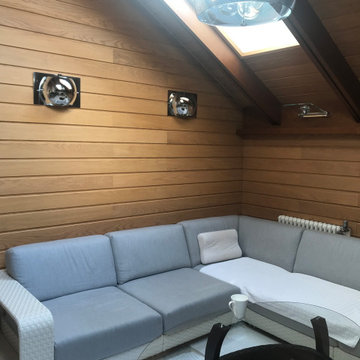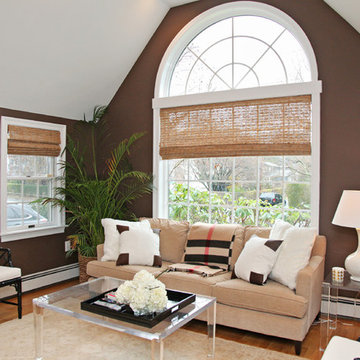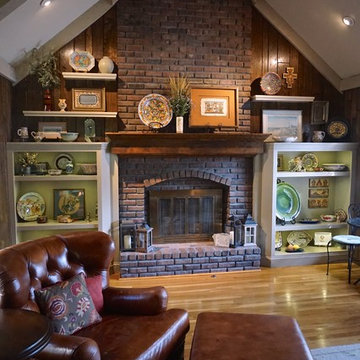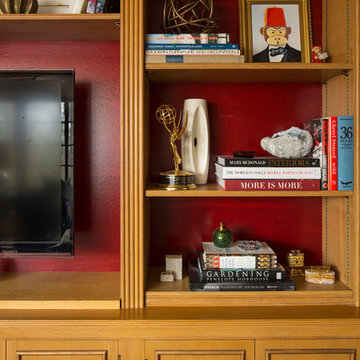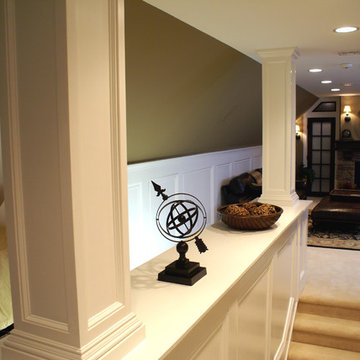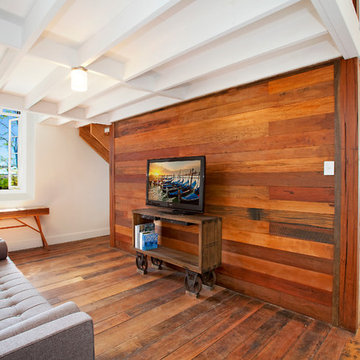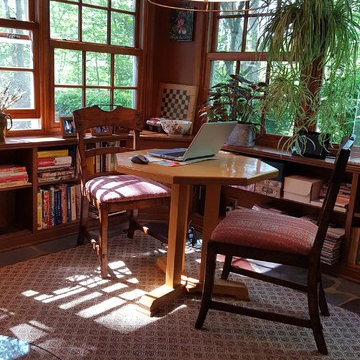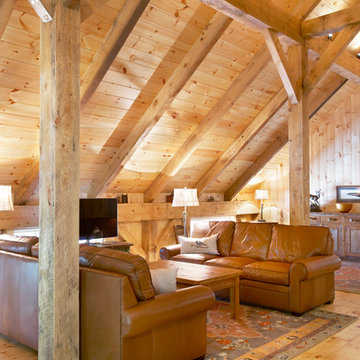Family Room Design Photos with Brown Walls and a Freestanding TV
Refine by:
Budget
Sort by:Popular Today
41 - 60 of 357 photos
Item 1 of 3
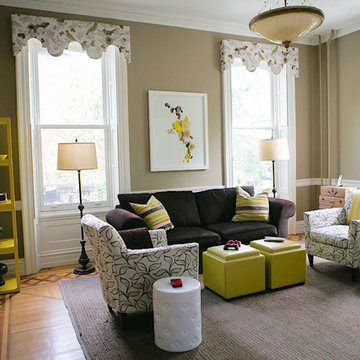
This family room was designed to bring in the sun in creating an over-all contemporary familyroom with a relaxed touch. The space draws you in to it's conversations and surrounds you with it's warmth providing a promise for a light stimulating family and friends interaction.
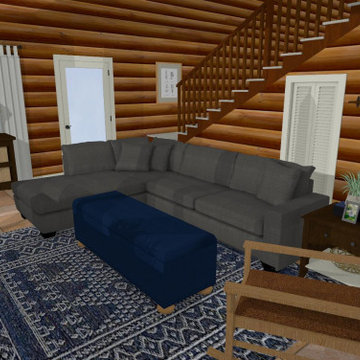
This is an e-design project we created for a log cabin in Maryland. We first created a mood board, followed by a 3d rendering of the space using their measurements, and then we created a clickable shopping list of all the items in the rendering.
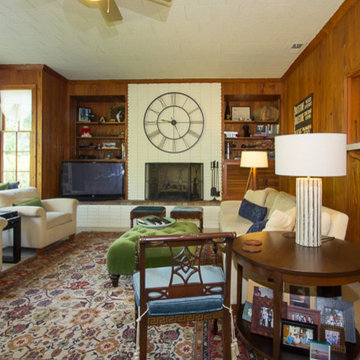
New furniture, accessories, rugs, paint scheme and overall design makes this traditional house a real unique gem. Leather, fabric, wool rugs and a mix of furnishings make this interior a design success as well as comfortable to live in.
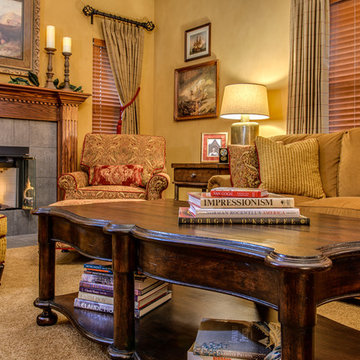
Cozy family room, with his and her comfortable chairs and ottomans. Perfect for reading a good book on a winter's night!
Garen T Photography
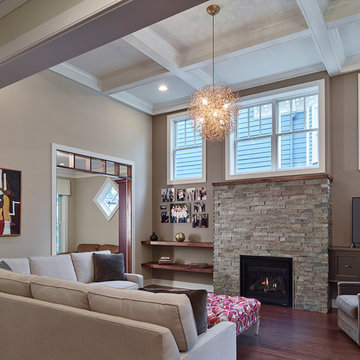
Step from the kitchen to the family gathering place and sit by the warmth of this gas fireplace with stone surrounding the warmth of the flames. Note the open crafty dark natural wooden shelving. The tray ceiling with the fun contemporary chandelier surrounded by warm light brown walls gives a sense of height, depth to sit and relax and enjoy family time.
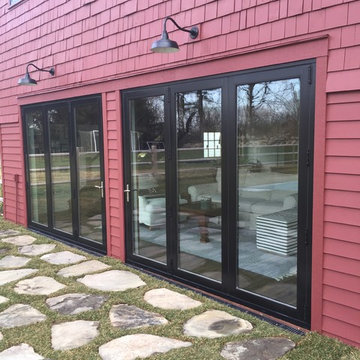
Custom Barn Conversion and Restoration to Family Pool House Entertainment Space. 2 story with cathedral restored original ceilings. Custom designed staircase with stainless cable railings at staircase and loft above. Bi-folding Commercial doors that open left and right to allow for outdoor seasonal ambiance!!
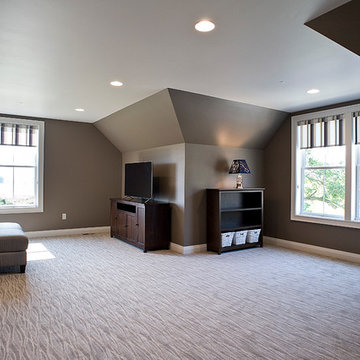
Builder- Jarrod Smart Construction
Interior Design- Designing Dreams by Ajay
Photography -Cypher Photography
Family Room Design Photos with Brown Walls and a Freestanding TV
3
