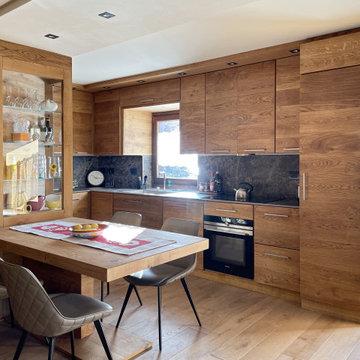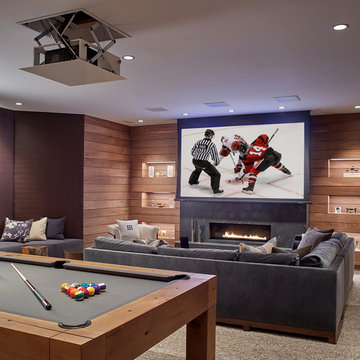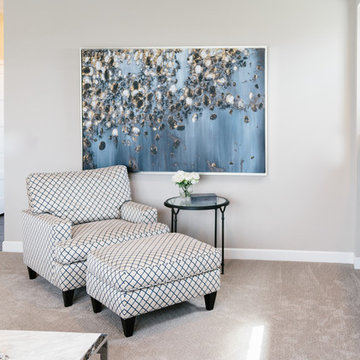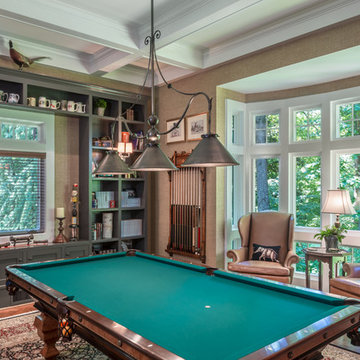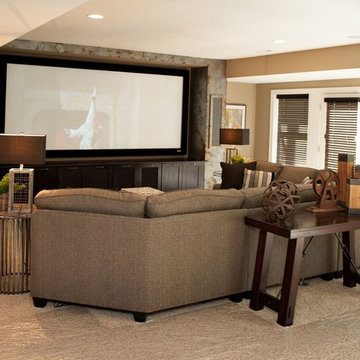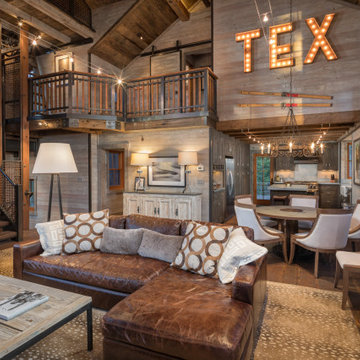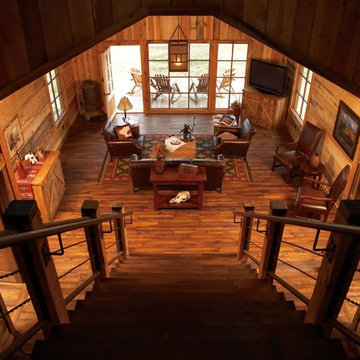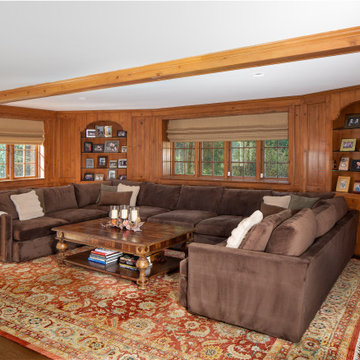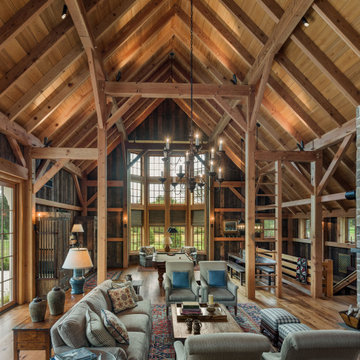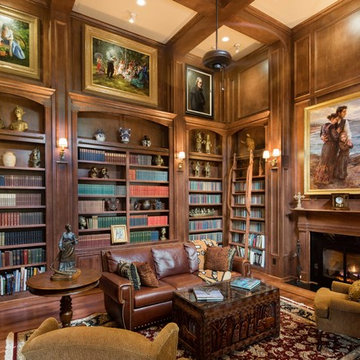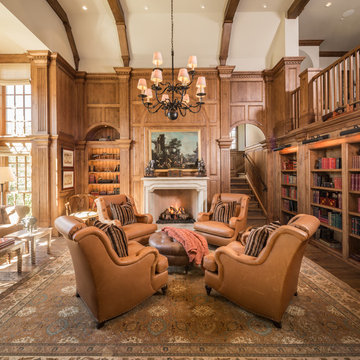Family Room Design Photos with Brown Walls and Brown Floor
Refine by:
Budget
Sort by:Popular Today
61 - 80 of 1,438 photos
Item 1 of 3

The goal of this design was to upgrade the function and style of the kitchen and integrate with the family room space in a dramatic way. Columns and wainscot paneling trail from the kitchen to envelope the family area and allow this open space to function cohesively.

Mahogany paneling was installed to create a warm and inviting space for gathering and watching movies. The quaint morning coffee area in the bay window is an added bonus. This space was the original two car Garage that was converted into a Family Room.
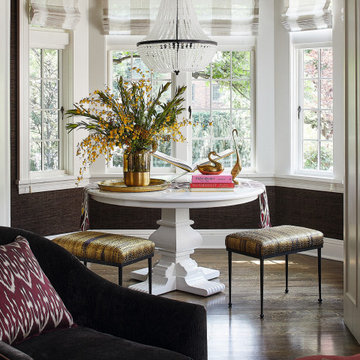
This family room features a window-side seating area with a white table and gold stools. A mini chandelier hangs above the table. A black accent chair matches the dark, textured wallpaper lining the walls.
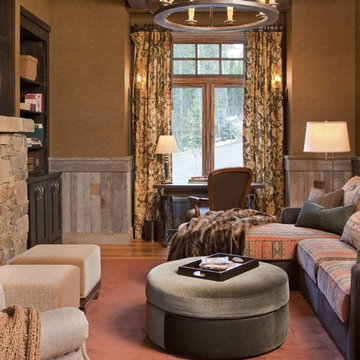
High functioning, yet cozy family room. Traditional mountain home living.
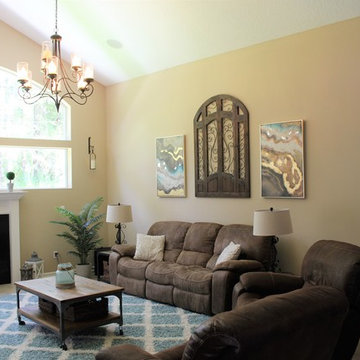
The entire Family Room is a gorgeous large space perfect for family time and entertaining guests. By moving existing furniture and accessories around and adding additional decorative items, the space is now complete and welcoming.

Legacy Timberframe Shell Package. Interior desgn and construction completed by my wife and I. Nice open floor plan, 34' celings. Alot of old repurposed material as well as barn remenants.
Photo credit of D.E. Grabenstien
Barn and Loft Frame Credit: G3 Contracting

Soft Neutrals keep the room consistent with the overhead beams and the tone of the room.
Family Room Design Photos with Brown Walls and Brown Floor
4
