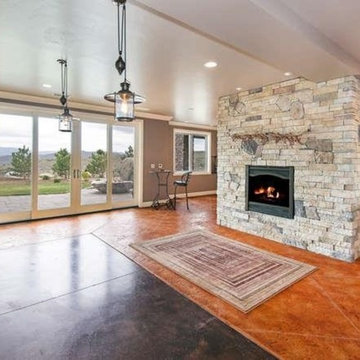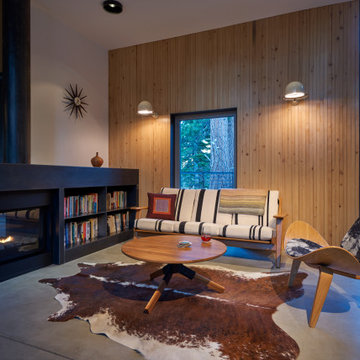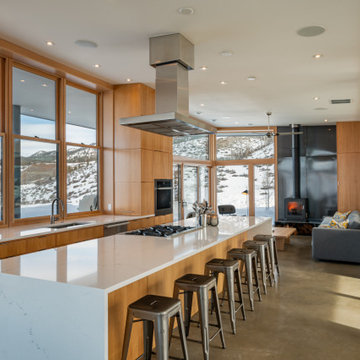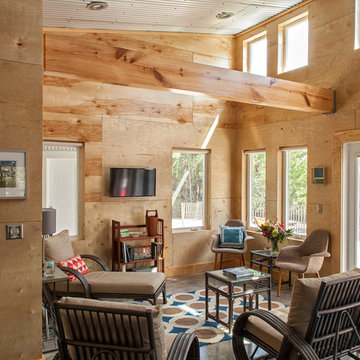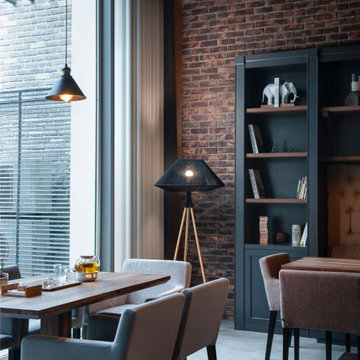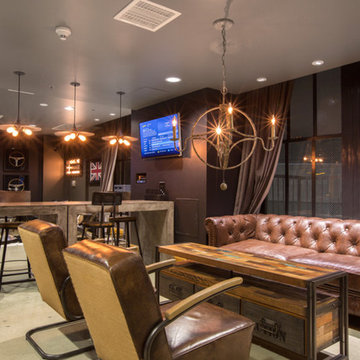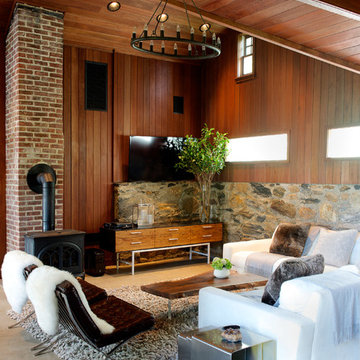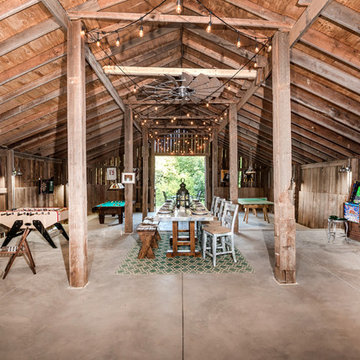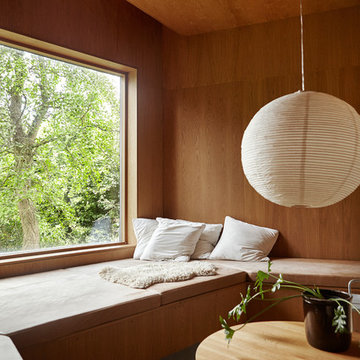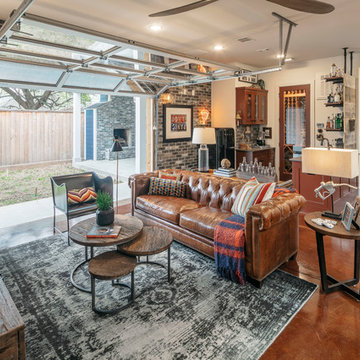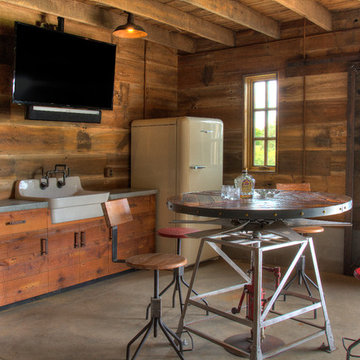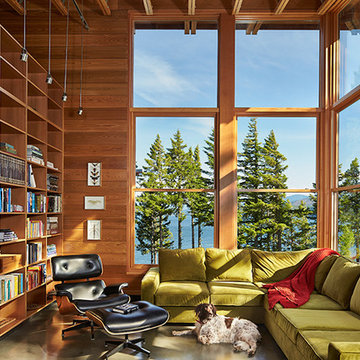Family Room Design Photos with Brown Walls and Concrete Floors
Refine by:
Budget
Sort by:Popular Today
21 - 40 of 120 photos
Item 1 of 3
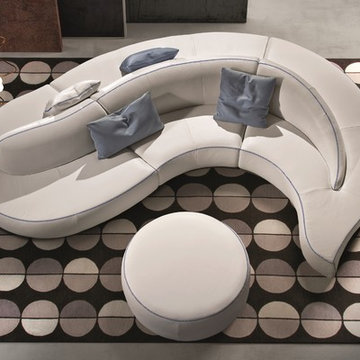
Wave Leather Sectional Sofa combines modern elements for a whimsical, somewhat unconventional layout and visual effect. Italian by origin, Wave Sectional is made by Gamma Arredamenti, juxtaposing sculptural shape with rich exquisite details. Designed to offer a 360 degree access, Wave Sectional befits any lobby or entrance hall as well as galleries that promote spherical vistas.
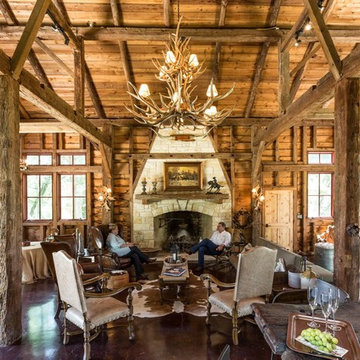
The Hoppes’ barn has Texas touches, with a custom antler chandelier and a rustic stone fireplace.
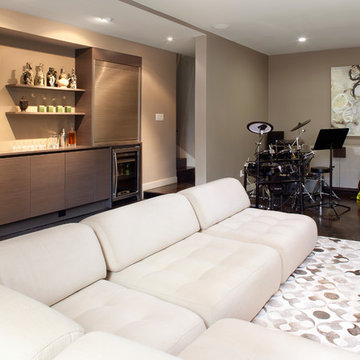
Contemporary Media Room with bar and music area featuring abstract painting that mimics drum set.
Paul Dyer Photography
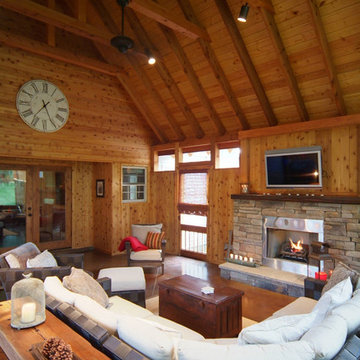
This view shows the connection to the home's interior. French doors were added to connect the spaces. The exclusive use of wood on the interior makes the space warm and inviting.
Photographer - Scott Wilson
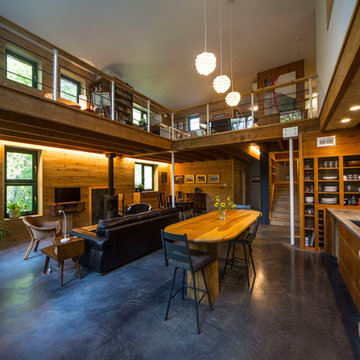
For this project, the goals were straight forward - a low energy, low maintenance home that would allow the "60 something couple” time and money to enjoy all their interests. Accessibility was also important since this is likely their last home. In the end the style is minimalist, but the raw, natural materials add texture that give the home a warm, inviting feeling.
The home has R-67.5 walls, R-90 in the attic, is extremely air tight (0.4 ACH) and is oriented to work with the sun throughout the year. As a result, operating costs of the home are minimal. The HVAC systems were chosen to work efficiently, but not to be complicated. They were designed to perform to the highest standards, but be simple enough for the owners to understand and manage.
The owners spend a lot of time camping and traveling and wanted the home to capture the same feeling of freedom that the outdoors offers. The spaces are practical, easy to keep clean and designed to create a free flowing space that opens up to nature beyond the large triple glazed Passive House windows. Built-in cubbies and shelving help keep everything organized and there is no wasted space in the house - Enough space for yoga, visiting family, relaxing, sculling boats and two home offices.
The most frequent comment of visitors is how relaxed they feel. This is a result of the unique connection to nature, the abundance of natural materials, great air quality, and the play of light throughout the house.
The exterior of the house is simple, but a striking reflection of the local farming environment. The materials are low maintenance, as is the landscaping. The siting of the home combined with the natural landscaping gives privacy and encourages the residents to feel close to local flora and fauna.
Photo Credit: Leon T. Switzer/Front Page Media Group
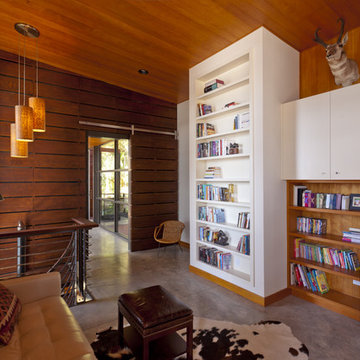
The goal of the project was to create a modern log cabin on Coeur D’Alene Lake in North Idaho. Uptic Studios considered the combined occupancy of two families, providing separate spaces for privacy and common rooms that bring everyone together comfortably under one roof. The resulting 3,000-square-foot space nestles into the site overlooking the lake. A delicate balance of natural materials and custom amenities fill the interior spaces with stunning views of the lake from almost every angle.
The whole project was featured in Jan/Feb issue of Design Bureau Magazine.
See the story here:
http://www.wearedesignbureau.com/projects/cliff-family-robinson/
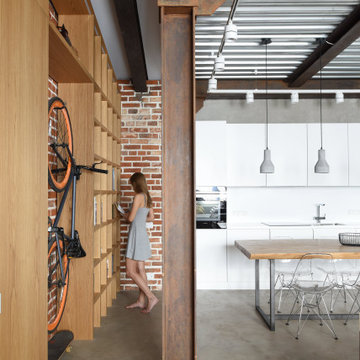
Автор проекта: Родион Праздников, архитектурное бюро MODUL-ab.
Фотограф: Илья Иванов
Плитка из старого кирпича BRICKTILES интегрирована в существующую отпескоструенную кирпичную кладку.
Family Room Design Photos with Brown Walls and Concrete Floors
2
