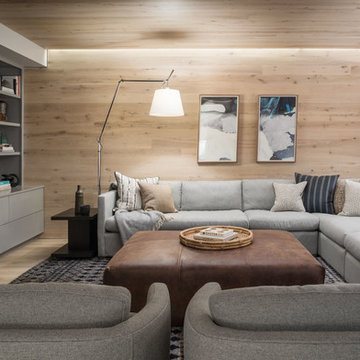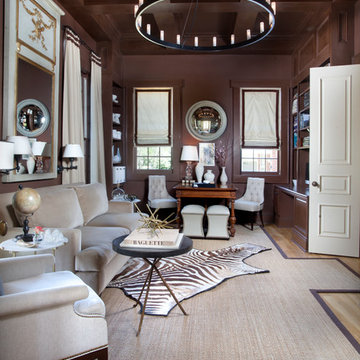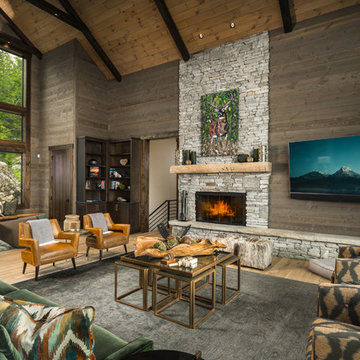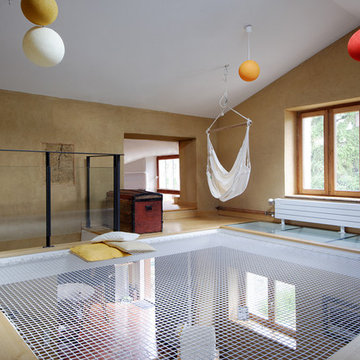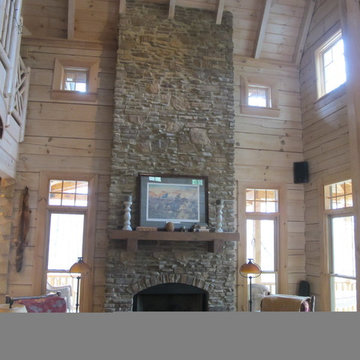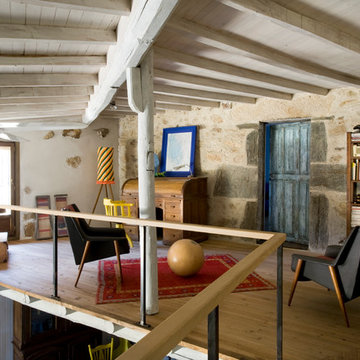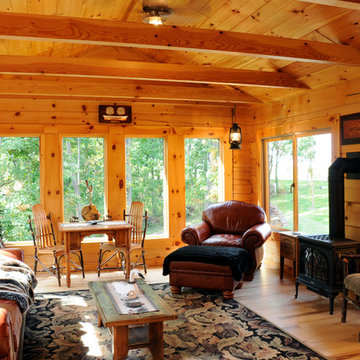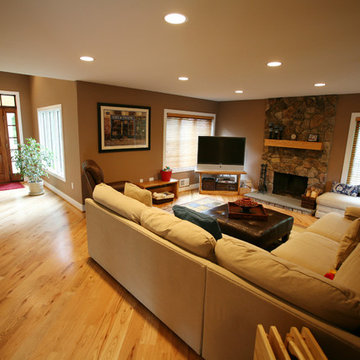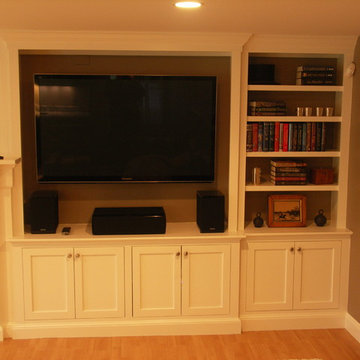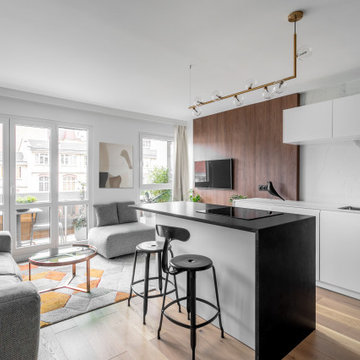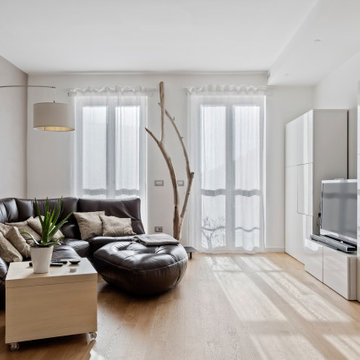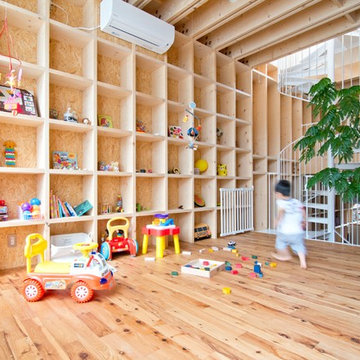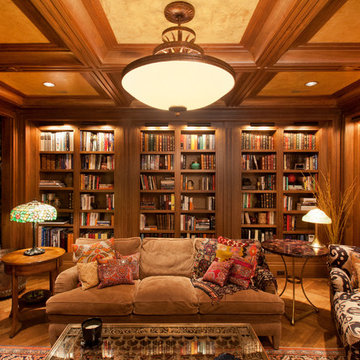Family Room Design Photos with Brown Walls and Light Hardwood Floors
Refine by:
Budget
Sort by:Popular Today
41 - 60 of 561 photos
Item 1 of 3

Custom Barn Conversion and Restoration to Family Pool House Entertainment Space. 2 story with cathedral restored original ceilings. Custom designed staircase with stainless cable railings at staircase and loft above. Bi-folding Commercial doors that open left and right to allow for outdoor seasonal ambiance!!
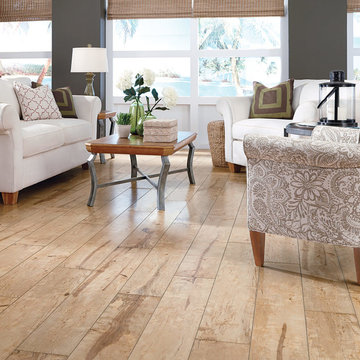
Mannington made this durable and beautiful laminate floor to be a lovely design choice for high traffic and fashionable parts of your home. This is especially a good choice if your home is transitional in design feel.
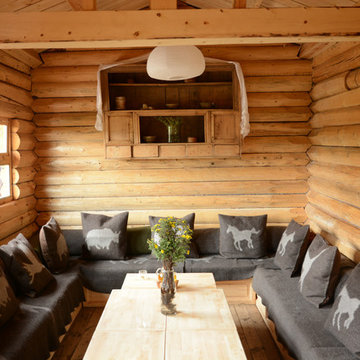
Blake Civiello Architecture makes regular visits to consult camp operators on green building methods, space planning, and cold weather insulation among other architecture-related questions. Photos by Norden Camp www.NordenTravel.com
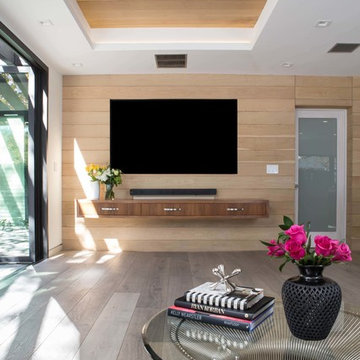
The view from the family room is punctuated by the wood accent wall and inset ceiling detail. A custom floating TV unit was installed under the large screen TV. A Platner coffee table sits in front of the sofa, with doors open to the backyard.

The electronics are disguised so the beauty of the architecture and interior design stand out. But this room has every imaginable electronic luxury from streaming TV to music to lighting to shade and lighting controls.
Photo by Greg Premru
Family Room Design Photos with Brown Walls and Light Hardwood Floors
3
