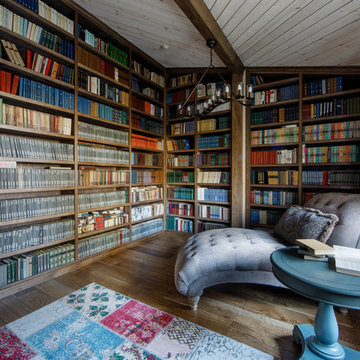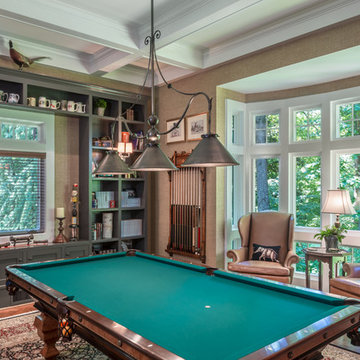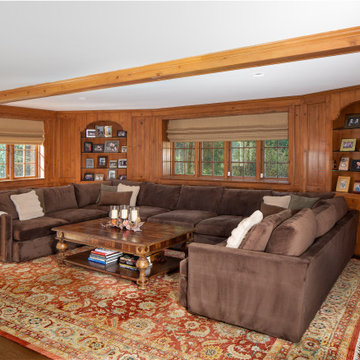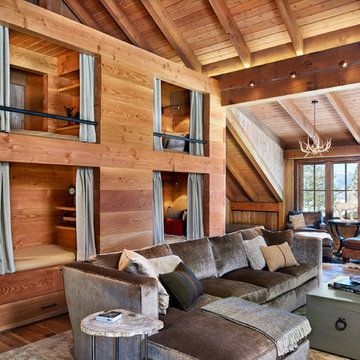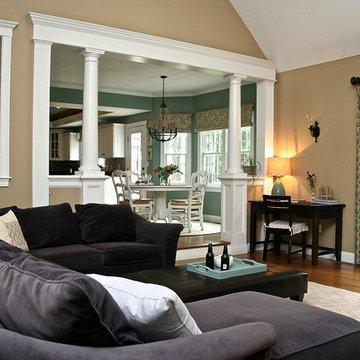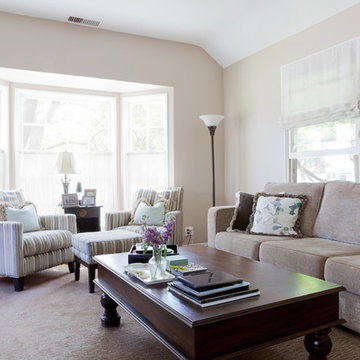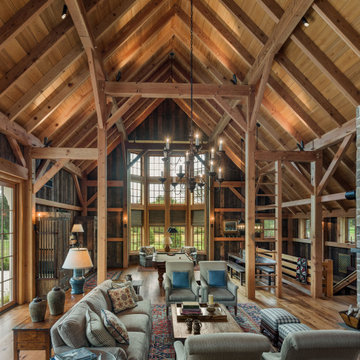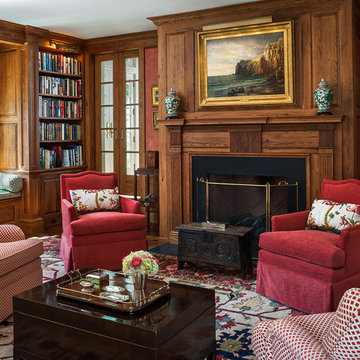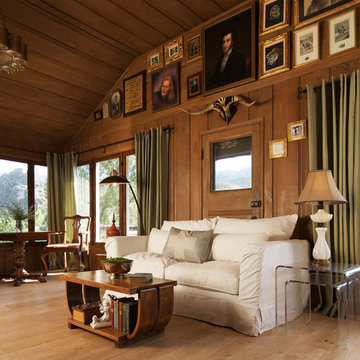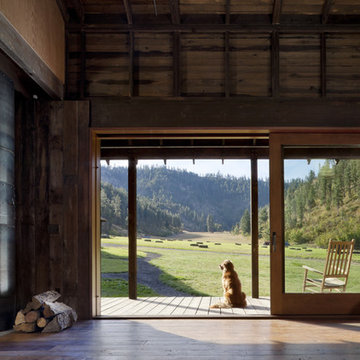Family Room Design Photos with Brown Walls and Medium Hardwood Floors
Refine by:
Budget
Sort by:Popular Today
61 - 80 of 1,285 photos
Item 1 of 3

The goal of this design was to upgrade the function and style of the kitchen and integrate with the family room space in a dramatic way. Columns and wainscot paneling trail from the kitchen to envelope the family area and allow this open space to function cohesively.
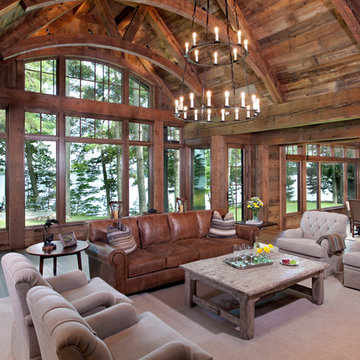
Builder: John Kraemer & Sons | Architect: TEA2 Architects | Interior Design: Marcia Morine | Photography: Landmark Photography
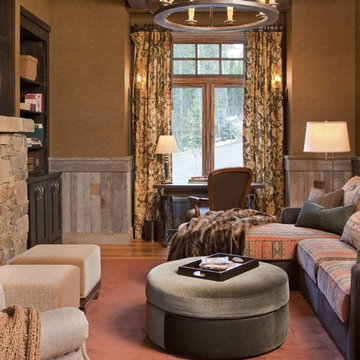
High functioning, yet cozy family room. Traditional mountain home living.
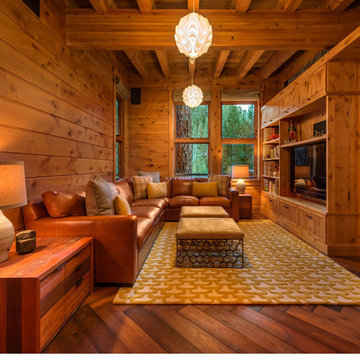
Architect + Interior Design: Olson-Olson Architects,
Construction: Bruce Olson Construction,
Photography: Vance Fox
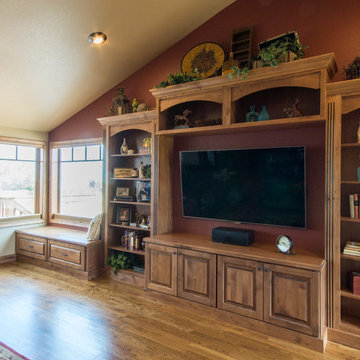
A gorgeous built-in entertainment piece.
All photos in this album by Waves End Services, LLC. All rights reserved.
Architect: 308 llc, Colorado Springs, CO

A stunning mountain retreat, this custom legacy home was designed by MossCreek to feature antique, reclaimed, and historic materials while also providing the family a lodge and gathering place for years to come. Natural stone, antique timbers, bark siding, rusty metal roofing, twig stair rails, antique hardwood floors, and custom metal work are all design elements that work together to create an elegant, yet rustic mountain luxury home.
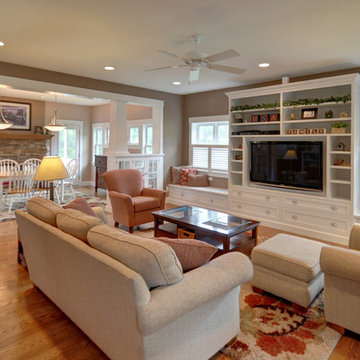
Photography by Jamee Parish Architects, LLC
Designed by Jamee Parish, AIA, NCARB while at RTA Studio
Family Room Design Photos with Brown Walls and Medium Hardwood Floors
4
