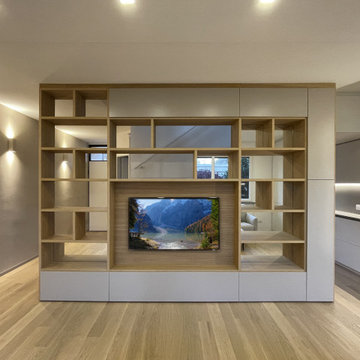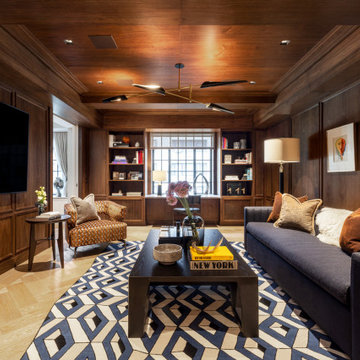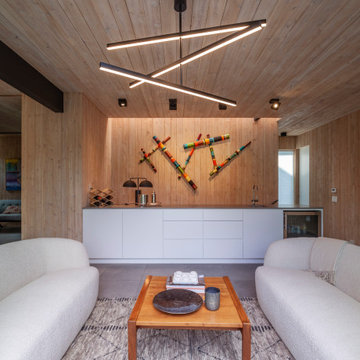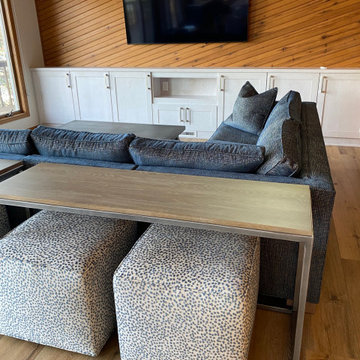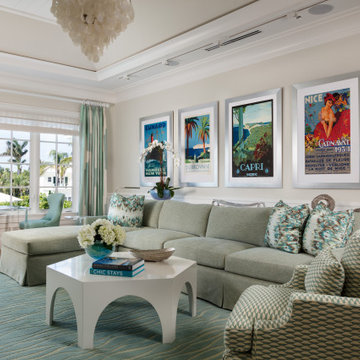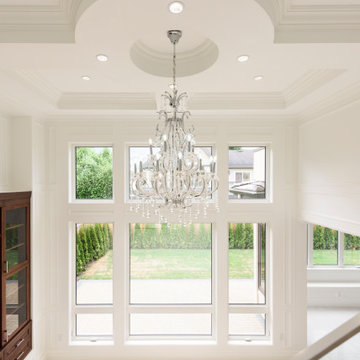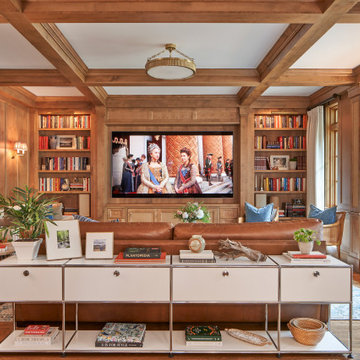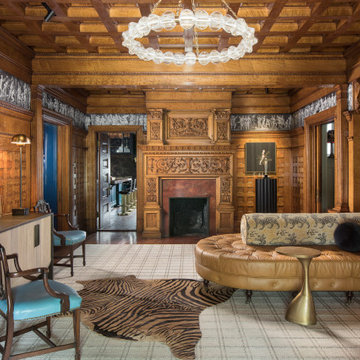Family Room Design Photos with Brown Walls and Panelled Walls
Refine by:
Budget
Sort by:Popular Today
1 - 20 of 31 photos
Item 1 of 3

The family library or "den" with paneled walls, and a fresh furniture palette.

New Studio Apartment - beachside living, indoor outdoor flow. Simplicity of form and materials

Detail image of day bed area. heat treated oak wall panels with Trueform concreate support for etched glass(Cesarnyc) cabinetry.

Multifunctional space combines a sitting area, dining space and office niche. The vaulted ceiling adds to the spaciousness and the wall of windows streams in natural light. The natural wood materials adds warmth to the room and cozy atmosphere.
Photography by Norman Sizemore

The bar itself has varying levels of privacy for its members. The main room is the most open and is dramatically encircled by glass display cases housing members’ private stock. A Japanese style bar anchors the middle of the room, while adjacent semi-private spaces have exclusive views of Lido Park. Complete privacy is provided via two VIP rooms accessible only by the owner.
AWARDS
Restaurant & Bar Design Awards | London
PUBLISHED
World Interior News | London
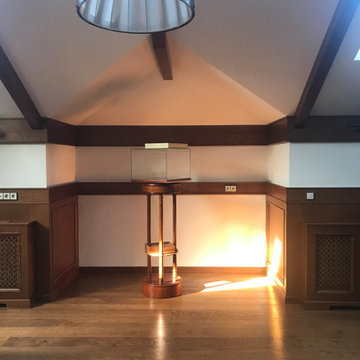
На 3-м этаже дома есть бильярдная.Здесь несколько зон,в том числе и место для первой печатной машинки хозяина.Он профессор,имеет много научных трудов и его первая печатная машинка сохранилась,будем ее достойно экспонировать.
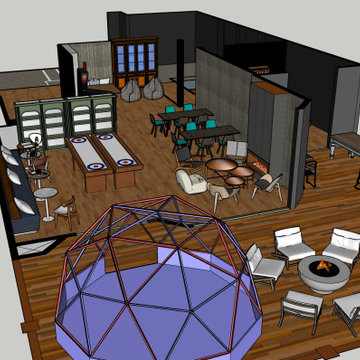
Hotel renovation turning once underutilized space into a multi purpose game room, billiards room, kids area and BOH. Activate a deck with Geo-dome rental, game tables, fire pit and vintage communal table
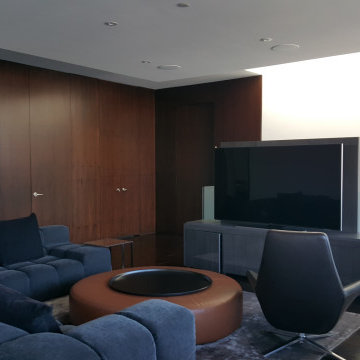
Modern family room with custom-designed back wall and floating ceiling. This room features hidden motorized shades, smart lighting control, and a complete world-class home control system by URC.
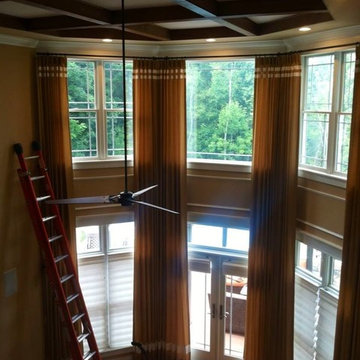
The original room was withe with a dated white, tray ceiling. We decided to add a new ceiling fan, that was more streamlined and custom, Cherry ceiling beams, built to my specs. The walls were painted, Sherwin Williams, Bagel and we kept the trim white. That was where I got my inspiration for the window treatments and custom rug. Dr. G, wanted to keep his sectional, so I worked around it but wanted to add some pattern and texture.
Family Room Design Photos with Brown Walls and Panelled Walls
1


