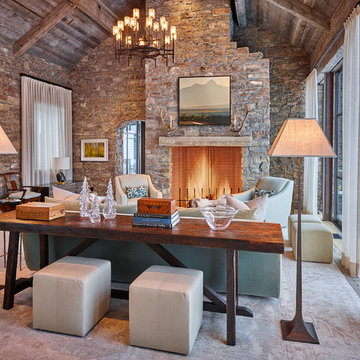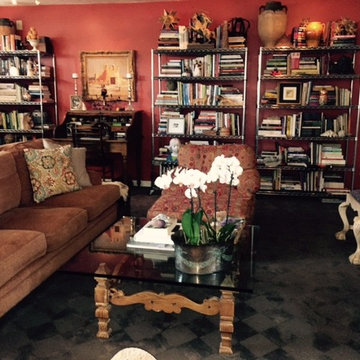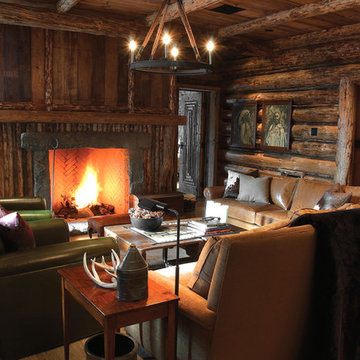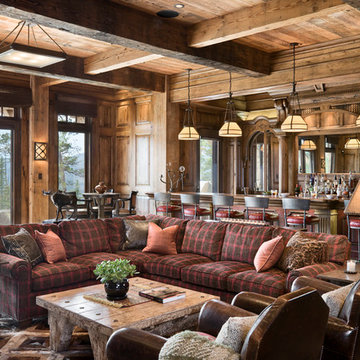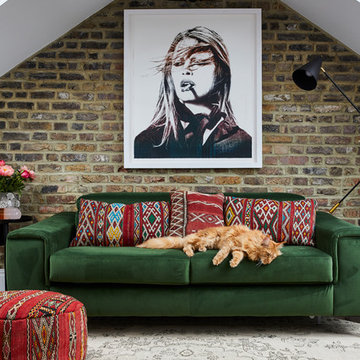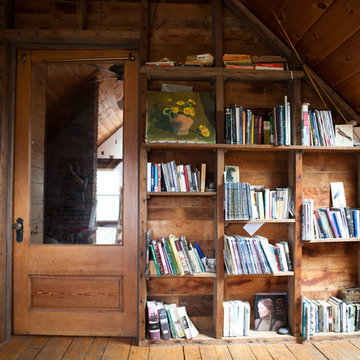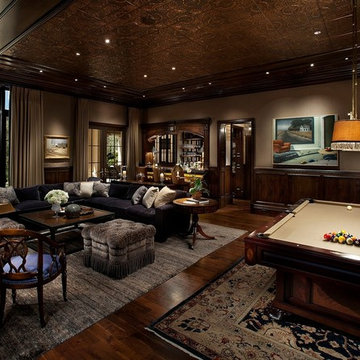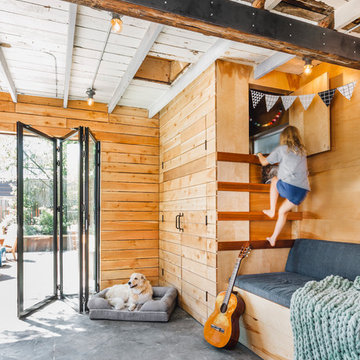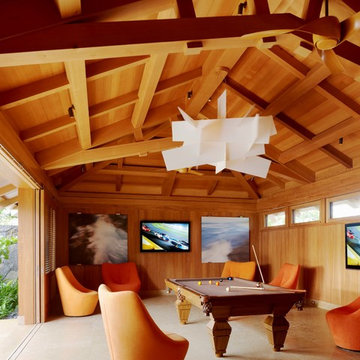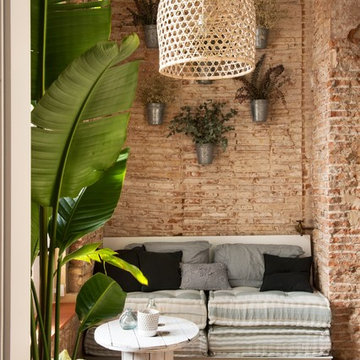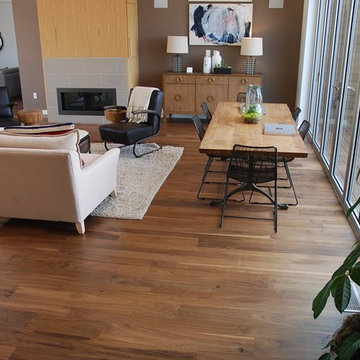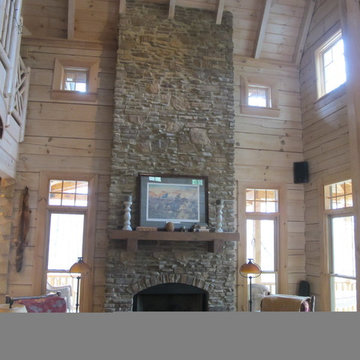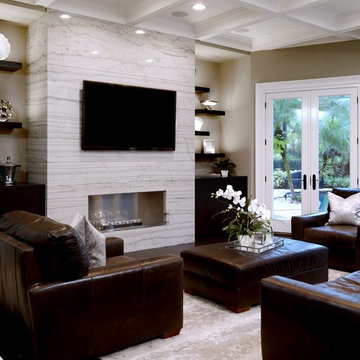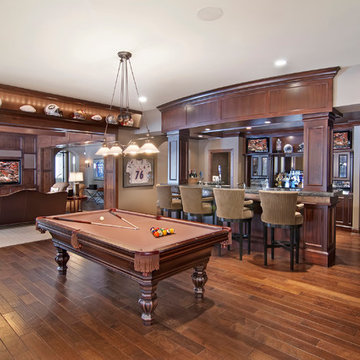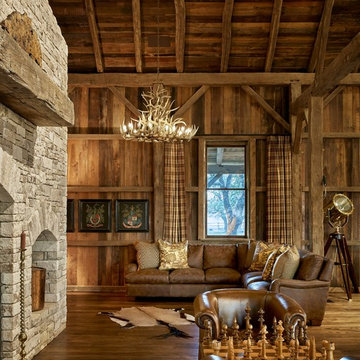Family Room Design Photos with Brown Walls and Red Walls
Refine by:
Budget
Sort by:Popular Today
181 - 200 of 5,642 photos
Item 1 of 3
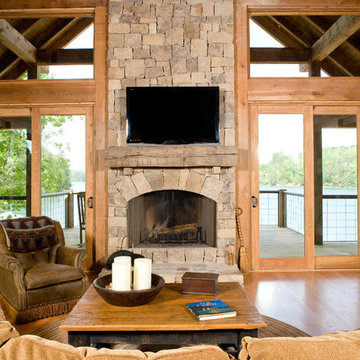
Photo by Sylvia Martin
stacked stone fireplace at the end of the glass space.
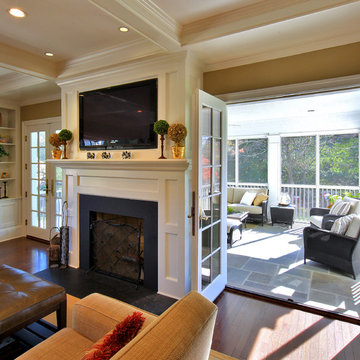
We transformed an early-1900's house into a contemporary one that's fit for three generations.
Click this link to read the Bethesda Magazine article: http://www.bethesdamagazine.com/Bethesda-Magazine/September-October-2012/Family-Ties/
Architects: GTM Architects
Steve Richards Interior Design
Landscape done by: Olive Tree Landscape & Design
Photography: Ken Wyner
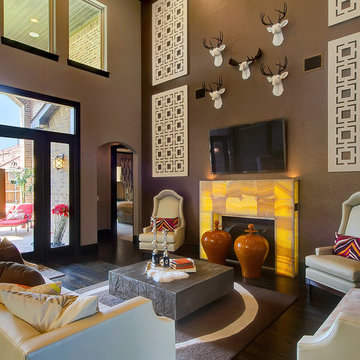
Building this family room was a really fun project. The featured wall is covered in shimmery bronze wallpaper that surrounds a fireplace highlighted with Pineapple Onyx tile. The Onyx tiles are back lit with LED strip lighting. Above the fireplace are an LED television and a grouping of decorative deer heads painted white with black antlers. Flanking the deer are decorative panels painted in a neutral accent color. The flooring is hand-scraped oak leading to a wall of doors and windows overlooking the back yard.
Interior Design by Elaine Williamson
Photo by Charles Lauersdorf - Imagery Intelligence
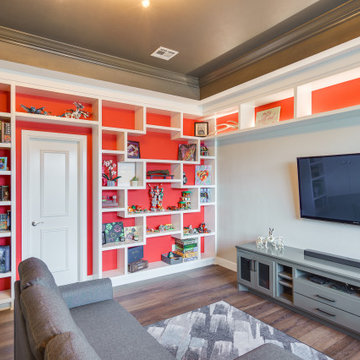
Our wonderful clients worked with Ten Key Home & Kitchen Remodels to significantly upgrade their upstairs play room. We installed spray foam insulated, sound deadening flooring to make life more peaceful on the first floor, and the rest of the room was lavishly filled with exquisite custom shelving.
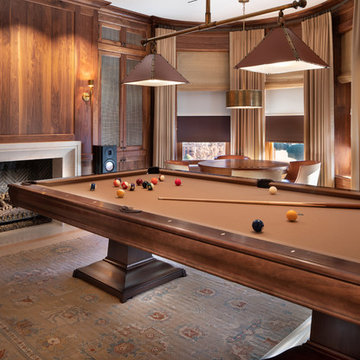
- Lutron Lighting and Shade Control.
- Savant Systems Control.
- Monitor Audio Platinum PL ll floor standing speakers.
- James Loud Speaker in ceiling speakers.
Family Room Design Photos with Brown Walls and Red Walls
10
