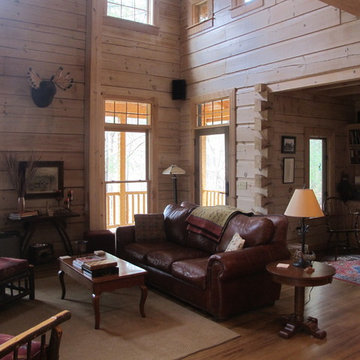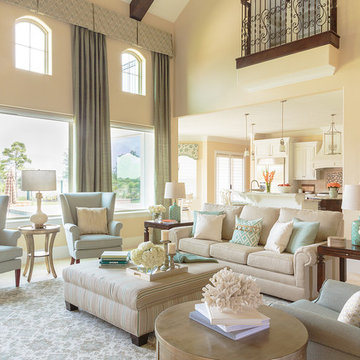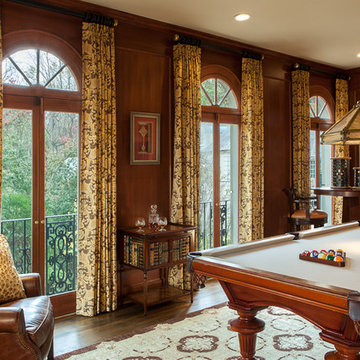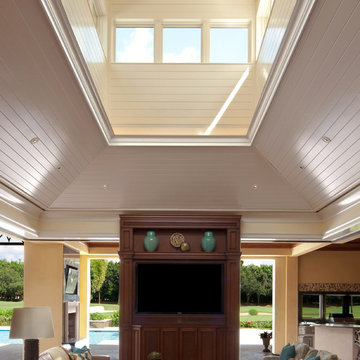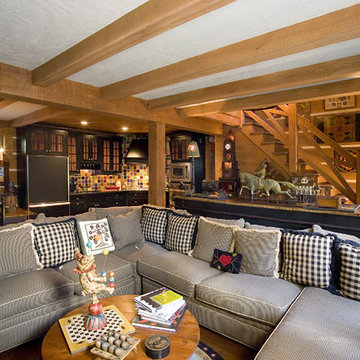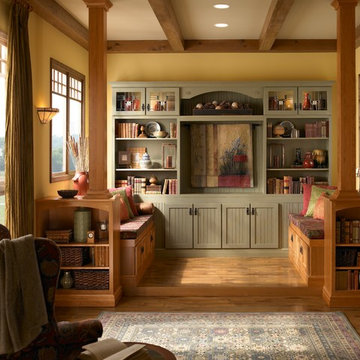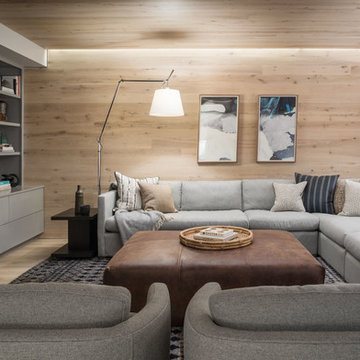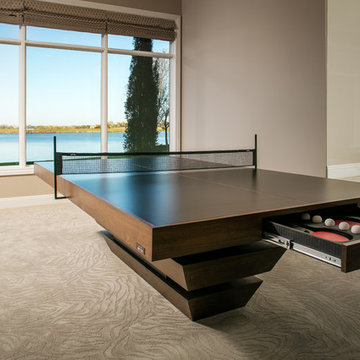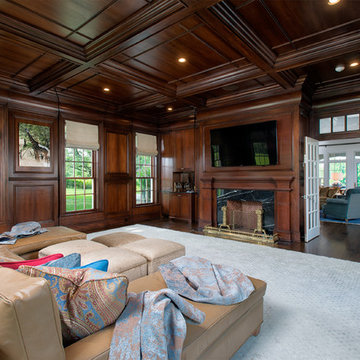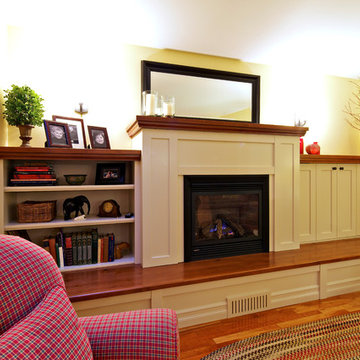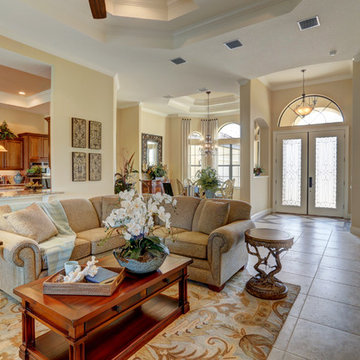Family Room Design Photos with Brown Walls and Yellow Walls
Refine by:
Budget
Sort by:Popular Today
101 - 120 of 8,591 photos
Item 1 of 3
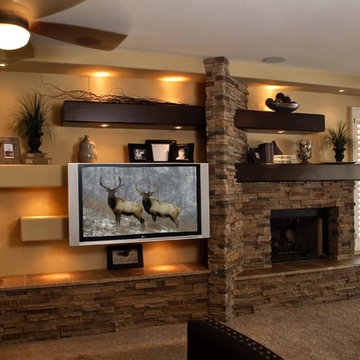
This custom media wall is accented with cultured stone, real wood box beams, and a gas fireplace
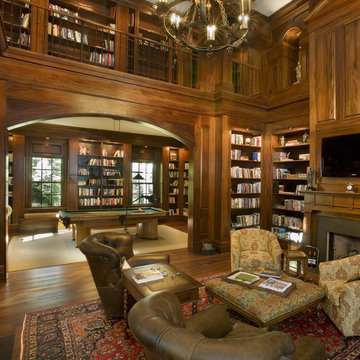
A traditional house that meanders around courtyards built as though it where built in stages over time. Well proportioned and timeless. Presenting its modest humble face this large home is filled with surprises as it demands that you take your time to experiance it.

Soft Neutrals keep the room consistent with the overhead beams and the tone of the room.
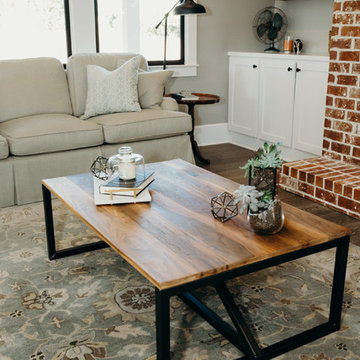
Family oriented farmhouse with board and batten siding, shaker style cabinetry, brick accents, and hardwood floors. Separate entrance from garage leading to a functional, one-bedroom in-law suite.
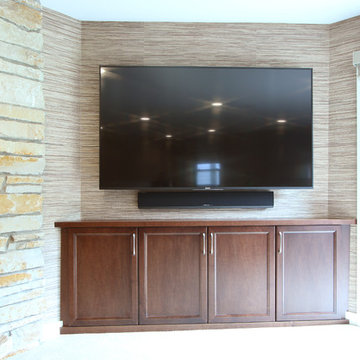
A diagonal wall was built into a corner of this lower level family room. The cabinets were recessed under the wall the maximize the footprint of the space. A matching wood countertop was added for a more furniture looking piece. The flat screen tv was wall mounted as well as the sound bar.
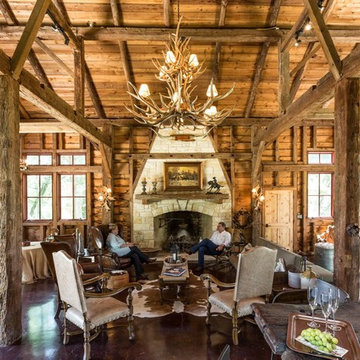
The Hoppes’ barn has Texas touches, with a custom antler chandelier and a rustic stone fireplace.
Family Room Design Photos with Brown Walls and Yellow Walls
6

