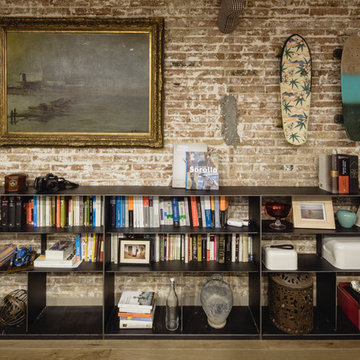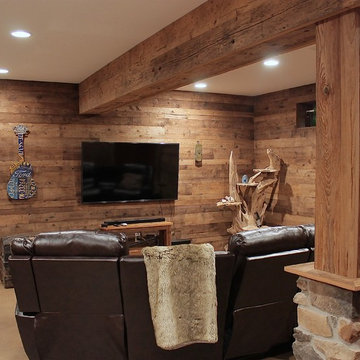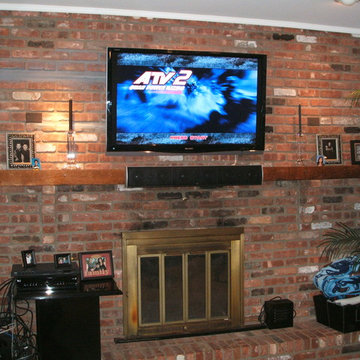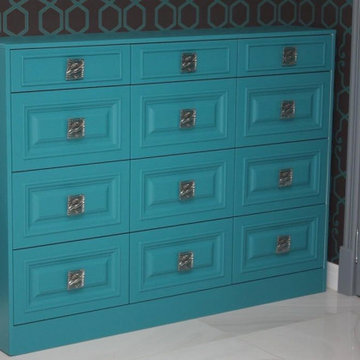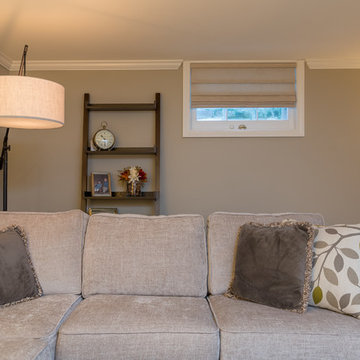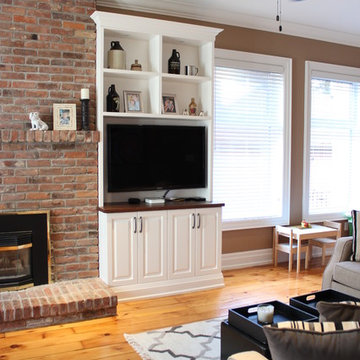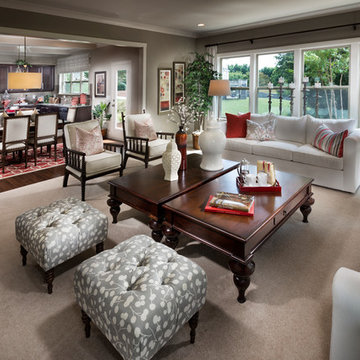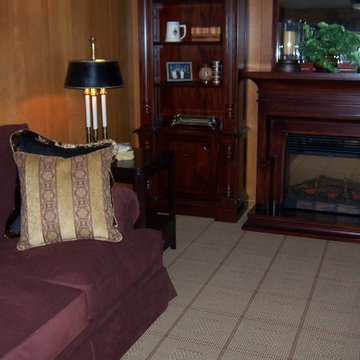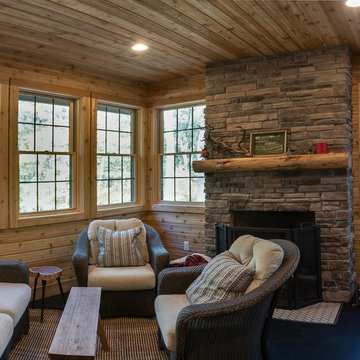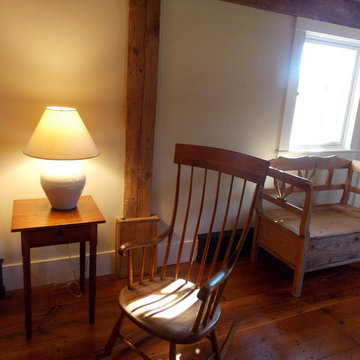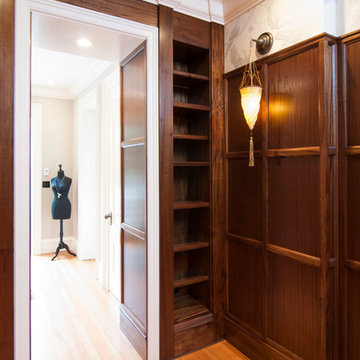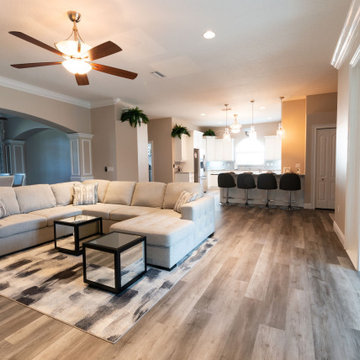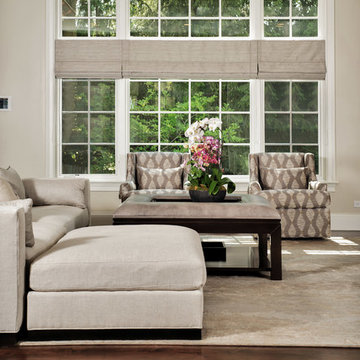Family Room Design Photos with Brown Walls
Refine by:
Budget
Sort by:Popular Today
81 - 100 of 595 photos
Item 1 of 3
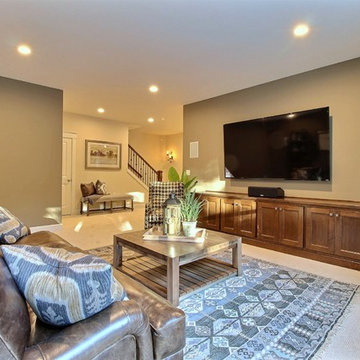
Paint by Sherwin Williams
Body Color - Wool Skein - SW 6148
Flex Suite Color - Universal Khaki - SW 6150
Downstairs Guest Suite Color - Silvermist - SW 7621
Downstairs Media Room Color - Quiver Tan - SW 6151
Exposed Beams & Banister Stain - Northwood Cabinets - Custom Truffle Stain
Gas Fireplace by Heat & Glo
Flooring & Tile by Macadam Floor & Design
Hardwood by Shaw Floors
Hardwood Product Kingston Oak in Tapestry
Carpet Products by Dream Weaver Carpet
Main Level Carpet Cosmopolitan in Iron Frost
Downstairs Carpet Santa Monica in White Orchid
Kitchen Backsplash by Z Tile & Stone
Tile Product - Textile in Ivory
Kitchen Backsplash Mosaic Accent by Glazzio Tiles
Tile Product - Versailles Series in Dusty Trail Arabesque Mosaic
Sinks by Decolav
Slab Countertops by Wall to Wall Stone Corp
Main Level Granite Product Colonial Cream
Downstairs Quartz Product True North Silver Shimmer
Windows by Milgard Windows & Doors
Window Product Style Line® Series
Window Supplier Troyco - Window & Door
Window Treatments by Budget Blinds
Lighting by Destination Lighting
Interior Design by Creative Interiors & Design
Custom Cabinetry & Storage by Northwood Cabinets
Customized & Built by Cascade West Development
Photography by ExposioHDR Portland
Original Plans by Alan Mascord Design Associates
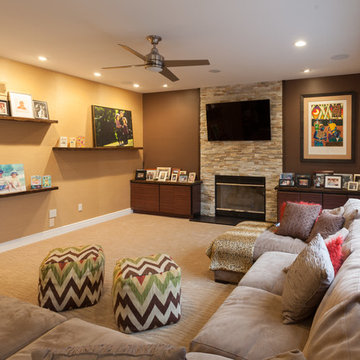
Warm natural stone fireplace full height of split rock with flanking zebra wood cabinetry
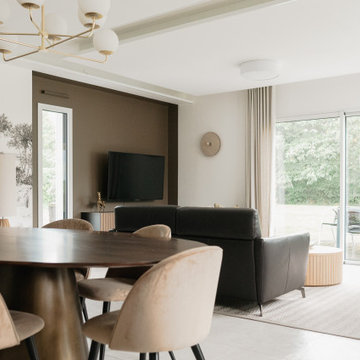
Beaucoup de mes clients me sollicitent pour des projets de décoration dans des maisons contemporaines, avec la même problématique/envie : rendre un intérieur moderne cosy et accueillant ! C’était le cas de mes clients qui m’ont confié la décoration de plusieurs pièces, dont leur salon, dans leur nouvelle maison très contemporaine, afin d’en faire un espace de vie chaleureux et très cosy.
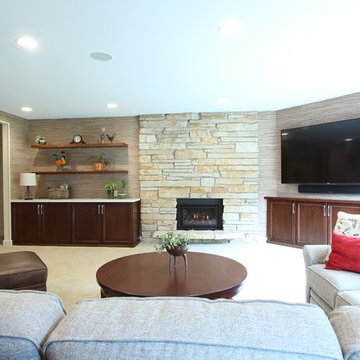
Built in cabinets were added on a diagonal under the wall mounted tv. Dark stained maple cabinets were built in to add storage to this lower level basement family room that walks out to a patio.
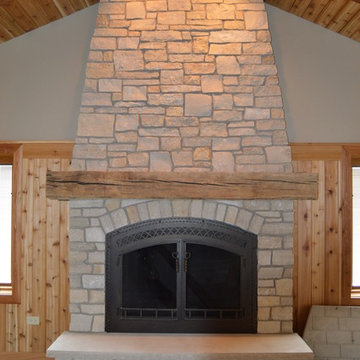
This stone fireplace is the centerpiece of this beautiful new 3 season room addition.
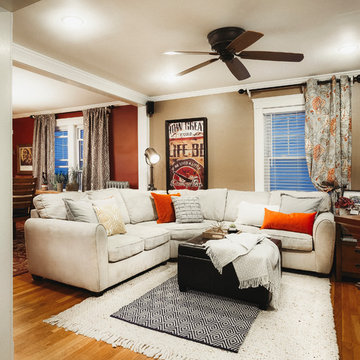
Living room & Dining Room makeover.
Design By: Cynthia Vallance Design www.clvdesign.com/clv/
Photography By: Andrew Riley
www.arileyphoto.com
Family Room Design Photos with Brown Walls
5
