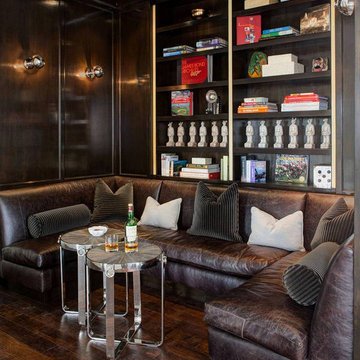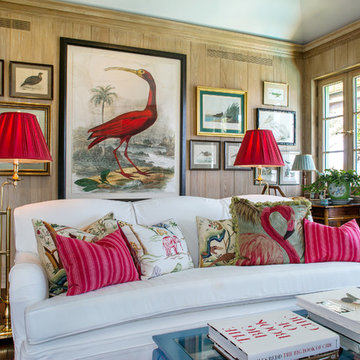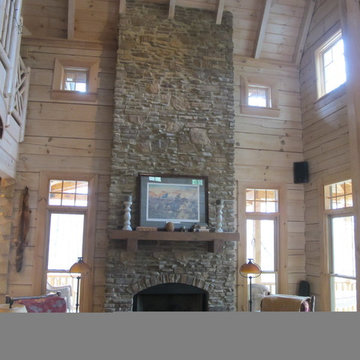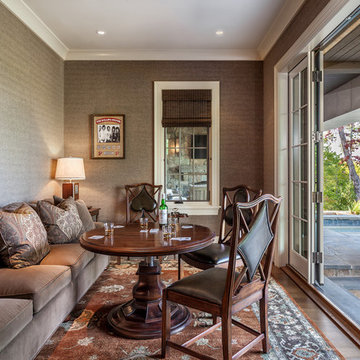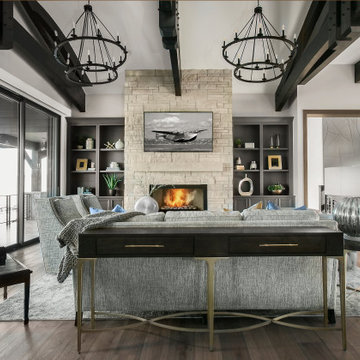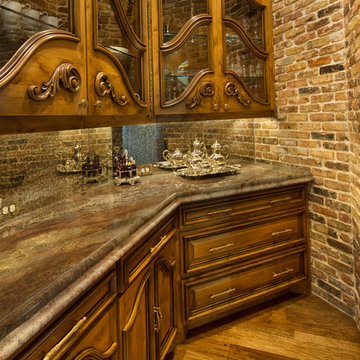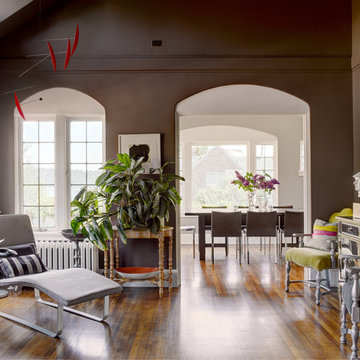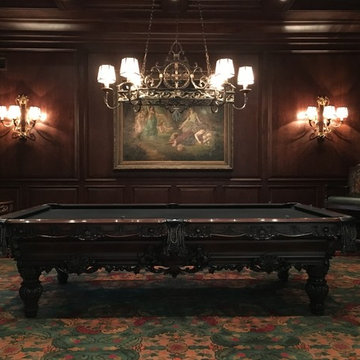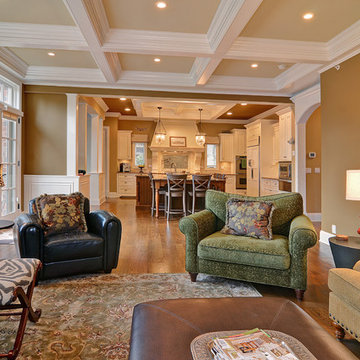Family Room Design Photos with Brown Walls
Refine by:
Budget
Sort by:Popular Today
81 - 100 of 1,129 photos
Item 1 of 3
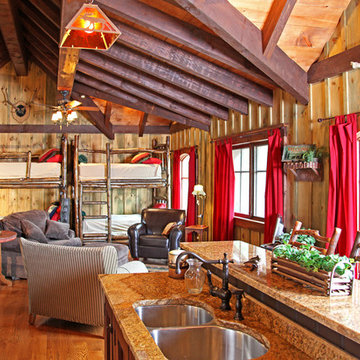
This welcoming family lake retreat was custom designed by MossCreek to allow for large gatherings of friends and family. It features a completely open design with several areas for entertaining. It is also perfectly designed to maximize the potential of a beautiful lakefront site. Photo by Erwin Loveland
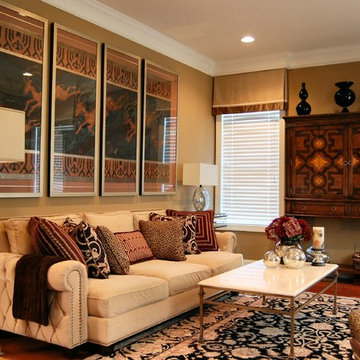
This elegant townhouse is rich in detail and has traditional and contemporary elements which adds a timeless appeal. A mix of oriental and transitional area rugs provide the groundwork for which each room . We provided an interesting mix of patterns and textures on the pillows and upholstery to add excitement to the basically neutral space, with pops of color. Custom molding was applied to the dining room ceiling that is right off the entry. No one enters without commenting on this element. As elegant as it looks the client wanted a comfortable feel and was extremely happy with the results.
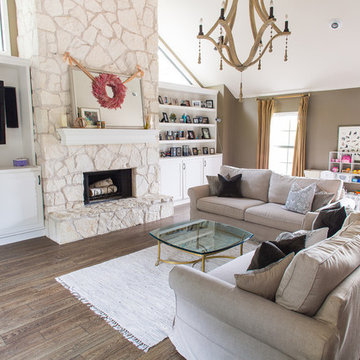
A collection of contemporary interiors showcasing today's top design trends merged with timeless elements. Find inspiration for fresh and stylish hallway and powder room decor, modern dining, and inviting kitchen design.
These designs will help narrow down your style of decor, flooring, lighting, and color palettes. Browse through these projects of ours and find inspiration for your own home!
Project designed by Sara Barney’s Austin interior design studio BANDD DESIGN. They serve the entire Austin area and its surrounding towns, with an emphasis on Round Rock, Lake Travis, West Lake Hills, and Tarrytown.
For more about BANDD DESIGN, click here: https://bandddesign.com/
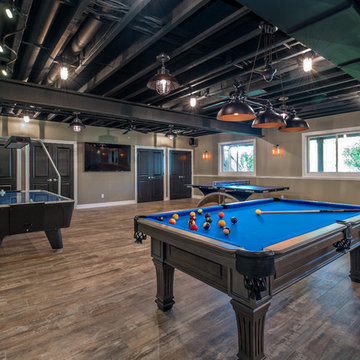
Adjacent to the home theater, this Basement Rec Room boasts an industrial design and features a 75" Samsung display and B&W sound system. A Launchport serves as a base for the room's control offering access to the home security system and cameras, audio and full Lutron lighting control system.
Carole Paris
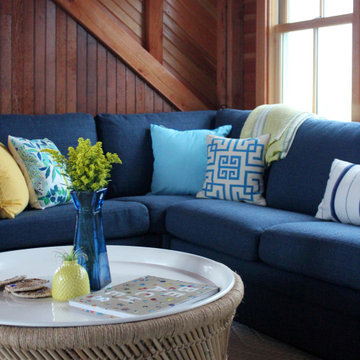
Multi-Use guest cottage with sitting area and views of the sea to accommodate family and guests.
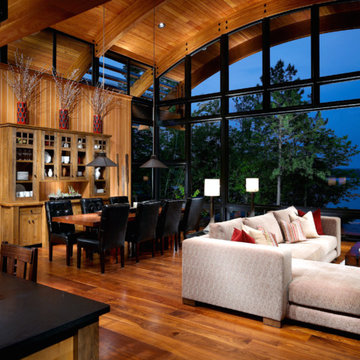
Set the stage right with the hardwood floors in your home. Bona's specially-designed Swedish finishes are the most durable polyurethane finishes available today. They highlight the true beauty and elegance of wood and won't fade, amber or change color over time. GREENGUARD Indoor Air Quality Certified, so there is no need to vacate your home during the finish process.
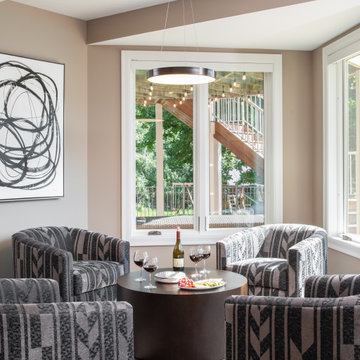
The picture our clients had in mind was a boutique hotel lobby with a modern feel and their favorite art on the walls. We designed a space perfect for adult and tween use, like entertaining and playing billiards with friends. We used alder wood panels with nickel reveals to unify the visual palette of the basement and rooms on the upper floors. Beautiful linoleum flooring in black and white adds a hint of drama. Glossy, white acrylic panels behind the walkup bar bring energy and excitement to the space. We also remodeled their Jack-and-Jill bathroom into two separate rooms – a luxury powder room and a more casual bathroom, to accommodate their evolving family needs.
---
Project designed by Minneapolis interior design studio LiLu Interiors. They serve the Minneapolis-St. Paul area, including Wayzata, Edina, and Rochester, and they travel to the far-flung destinations where their upscale clientele owns second homes.
For more about LiLu Interiors, see here: https://www.liluinteriors.com/
To learn more about this project, see here:
https://www.liluinteriors.com/portfolio-items/hotel-inspired-basement-design/
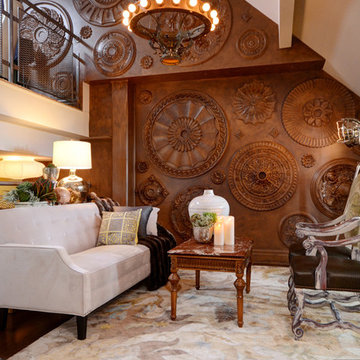
Amazing feature wall created with ceiling medallions and painted to give an oil rubbed bronze effect. Custom upholstered tufted sofa paired with vintage styled arm chairs. Antique french marble topped table and vintage styled lighting finish the look. Photos by Warren Denome
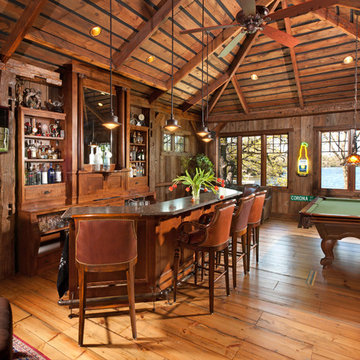
Lake home. Bar and game room with lodge style design elements.
Photo: Edmunds Studios Photography
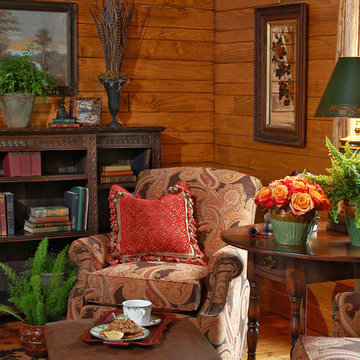
High in the Blue Ridge Mountains of North Carolina, this majestic lodge was custom designed by MossCreek to provide rustic elegant living for the extended family of our clients. Featuring four spacious master suites, a massive great room with floor-to-ceiling windows, expansive porches, and a large family room with built-in bar, the home incorporates numerous spaces for sharing good times.
Unique to this design is a large wrap-around porch on the main level, and four large distinct and private balconies on the upper level. This provides outdoor living for each of the four master suites.
We hope you enjoy viewing the photos of this beautiful home custom designed by MossCreek.
Photo by Todd Bush
Family Room Design Photos with Brown Walls
5
