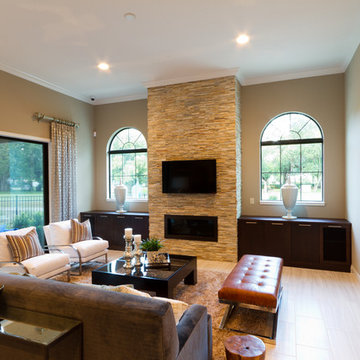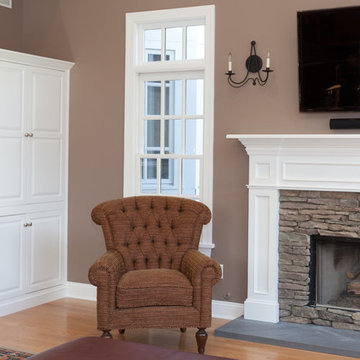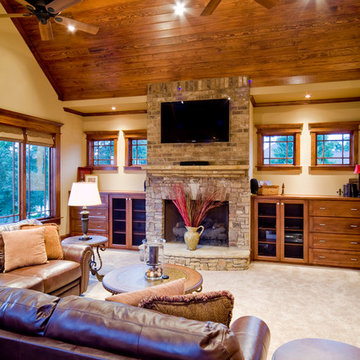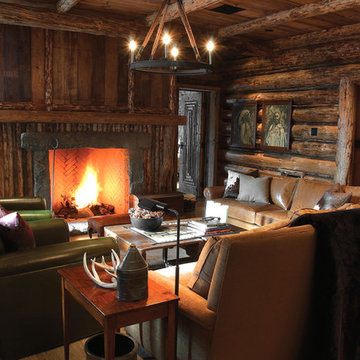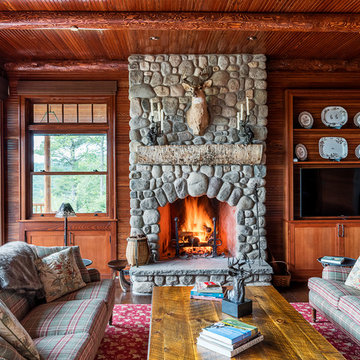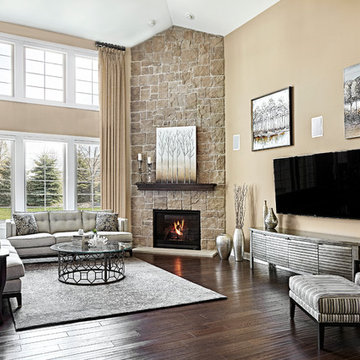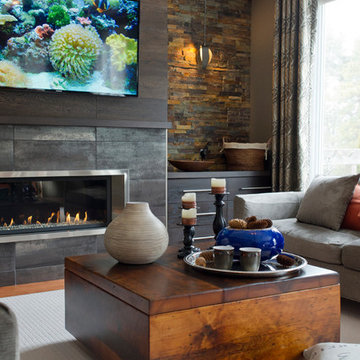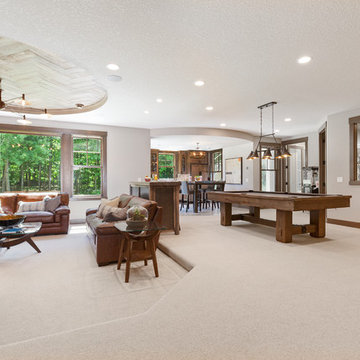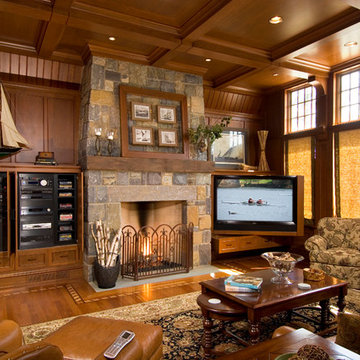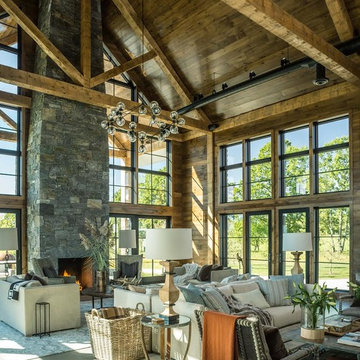Family Room Design Photos with Brown Walls
Refine by:
Budget
Sort by:Popular Today
181 - 200 of 2,299 photos
Item 1 of 3

The Fieldstone Cottage is the culmination of collaboration between DM+A and our clients. Having a contractor as a client is a blessed thing. Here, some dreams come true. Here ideas and materials that couldn’t be incorporated in the much larger house were brought seamlessly together. The 640 square foot cottage stands only 25 feet from the bigger, more costly “Older Brother”, but stands alone in its own right. When our Clients commissioned DM+A for the project the direction was simple; make the cottage appear to be a companion to the main house, but be more frugal in the space and material used. The solution was to have one large living, working and sleeping area with a small, but elegant bathroom. The design imagery was about collision of materials and the form that emits from that collision. The furnishings and decorative lighting are the work of Caterina Spies-Reese of CSR Design.
Photography by Mariko Reed

Tina McCabe of Mccabe DeSign & Interiors completed a full redesign of this home including both the interior and exterior. Features include bringing the outdoors in with a large eclipse window and bar height counter on the exterior patio, cloud white shaker cabinets, walnut island, glass uppers on both the front and sides, extra deep pantry, honed black grantie countertops, and tv viewing from the outdoor counter.

With 17 zones of HVAC, 18 zones of video and 27 zones of audio, this home really comes to life! Enriching lifestyles with technology. The view of the Sierra Nevada Mountains in the distance through this picture window are stunning.

Southwest Colorado mountain home. Made of timber, log and stone. Stone fireplace. Rustic rough-hewn wood flooring.
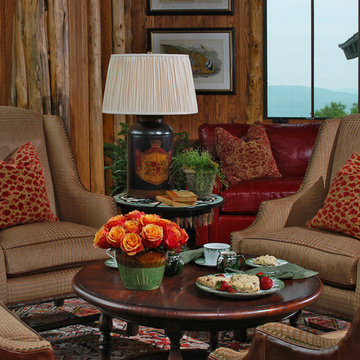
High in the Blue Ridge Mountains of North Carolina, this majestic lodge was custom designed by MossCreek to provide rustic elegant living for the extended family of our clients. Featuring four spacious master suites, a massive great room with floor-to-ceiling windows, expansive porches, and a large family room with built-in bar, the home incorporates numerous spaces for sharing good times.
Unique to this design is a large wrap-around porch on the main level, and four large distinct and private balconies on the upper level. This provides outdoor living for each of the four master suites.
We hope you enjoy viewing the photos of this beautiful home custom designed by MossCreek.
Photo by Todd Bush
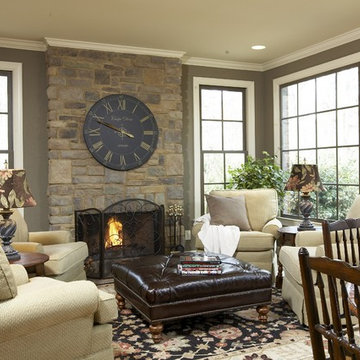
KITCHEN AND DEN RENOVATION AND ADDITION
A rustic yet elegant kitchen that could handle the comings and goings of three boys as well as the preparation of their mom's gourmet meals for them, was a must for this family. Previously, the family wanted to spend time together eating, talking and doing homework, but their home did not have the space for all of them to gather at the same time. The addition to the home was done with architectural details that tied in with the decor of the existing home and flowed in such a way that the addition seems to have been part of the original structure.
Photographs by jeanallsopp.com.
Family Room Design Photos with Brown Walls
10
