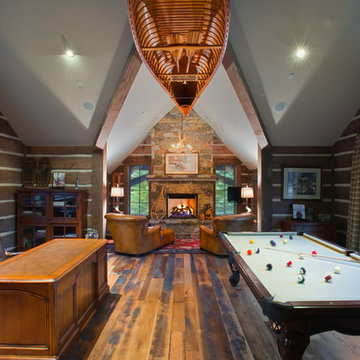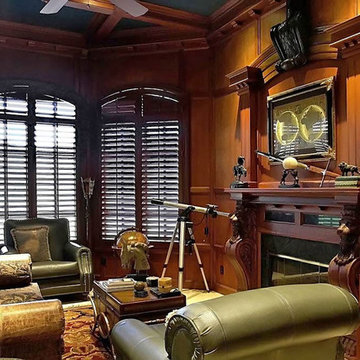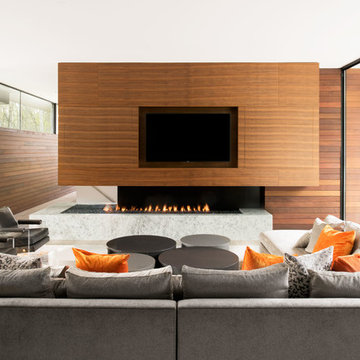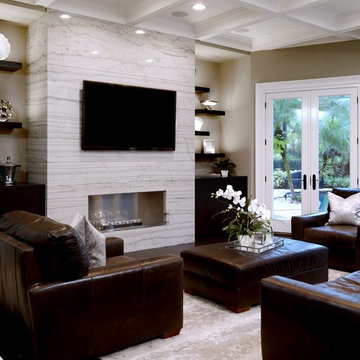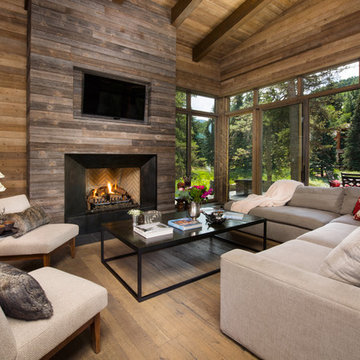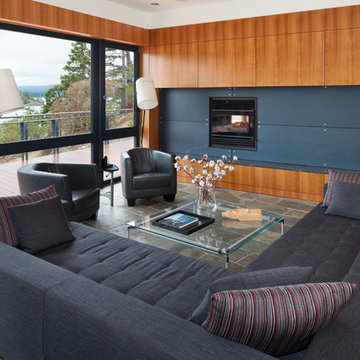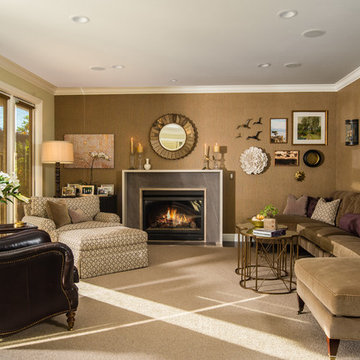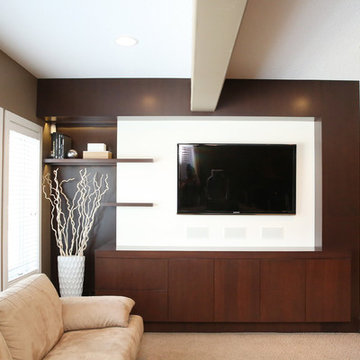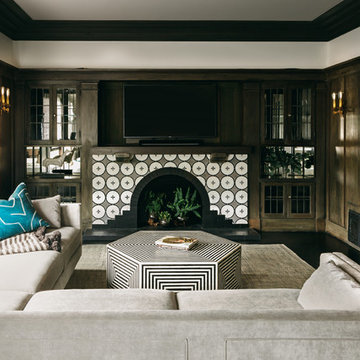Family Room Design Photos with Brown Walls
Refine by:
Budget
Sort by:Popular Today
81 - 100 of 2,298 photos
Item 1 of 3
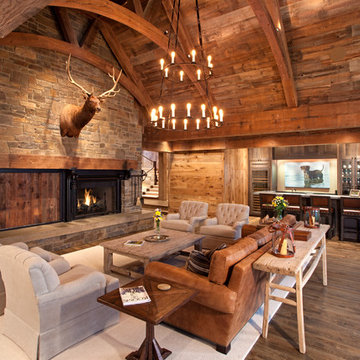
Builder: John Kraemer & Sons | Architect: TEA2 Architects | Interior Design: Marcia Morine | Photography: Landmark Photography
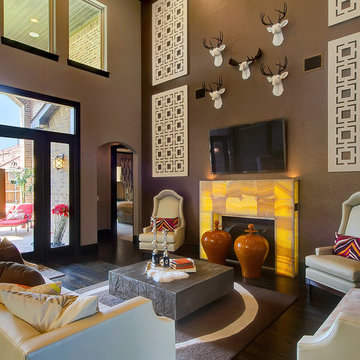
Building this family room was a really fun project. The featured wall is covered in shimmery bronze wallpaper that surrounds a fireplace highlighted with Pineapple Onyx tile. The Onyx tiles are back lit with LED strip lighting. Above the fireplace are an LED television and a grouping of decorative deer heads painted white with black antlers. Flanking the deer are decorative panels painted in a neutral accent color. The flooring is hand-scraped oak leading to a wall of doors and windows overlooking the back yard.
Interior Design by Elaine Williamson
Photo by Charles Lauersdorf - Imagery Intelligence
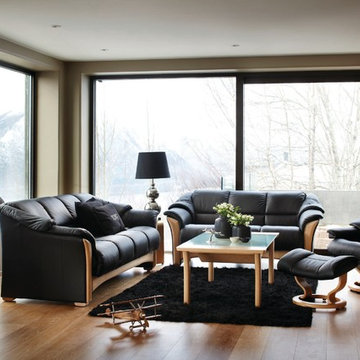
Cosmopolitan and elegant, the Ekornes Oslo sofa has a lavish and rich design. With the gently sloping contours, plush detailing and generous proportions, the Oslo is a stunning example of contemporary Scandinavian design. With a fixed back and curved wood, and overlapping arm details, the Oslo is for those with a dramatic sense of style. The Oslo is available in a sofa, and a loveseat. Complete your room with a coordinating small, medium, or large Stressless Reno recliner. The Ekornes collection Oslo wood trim sofa has seven wood stain options.
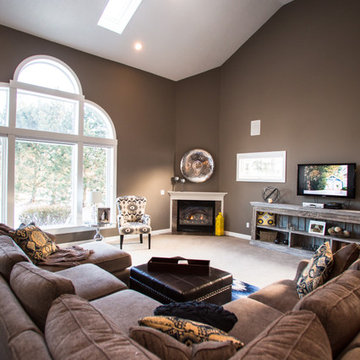
This large family great room feels cozy with this deep greige (gray-beige) paint color.
The large sectional seats all of your friends!
Photographer: Leslie Farinacci
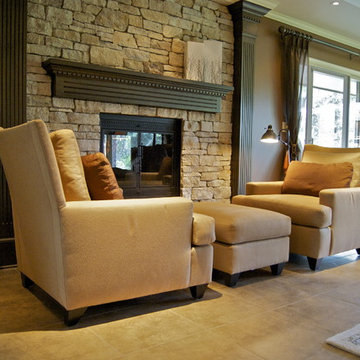
A Good book, a Crackling Fire, and a comfortable place to put your feet up.

This home was built in 1960 and retains all of its original interiors. This photograph shows the den which was empty when the project began. The furniture, artwork, lamps, recessed lighting, custom wall mounted console behind the sofa, area rug and accessories shown were added. The pieces you see are a mix of vintage and new. The original walnut paneled walls, walnut cabinetry, and plank linoleum flooring was restored. photographs by rafterman.com

Open Concept Family Room, Featuring a 20' long Custom Made Douglas Fir Wood Paneled Wall with 15' Overhang, 10' Bio-Ethenol Fireplace, LED Lighting and Built-In Speakers.

Multifunctional space combines a sitting area, dining space and office niche. The vaulted ceiling adds to the spaciousness and the wall of windows streams in natural light. The natural wood materials adds warmth to the room and cozy atmosphere.
Photography by Norman Sizemore
Family Room Design Photos with Brown Walls
5
