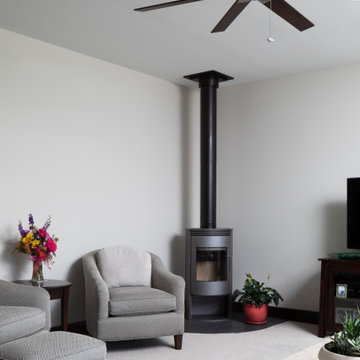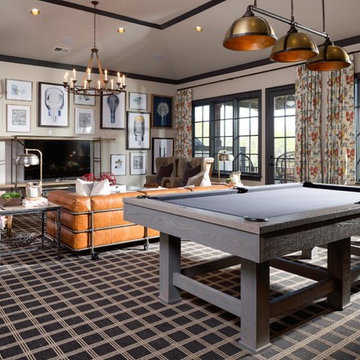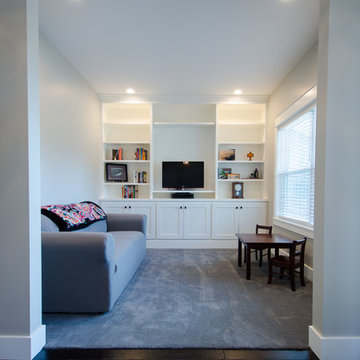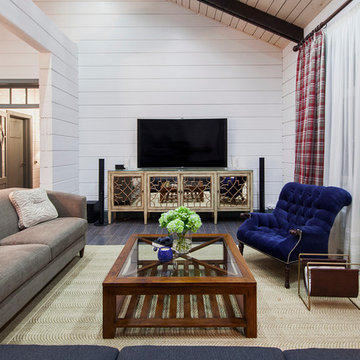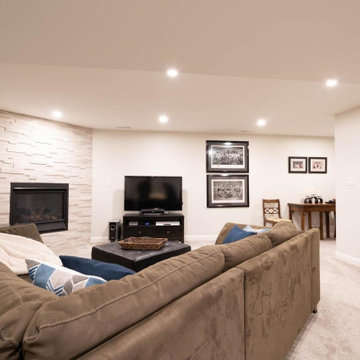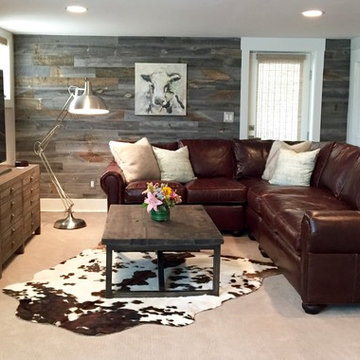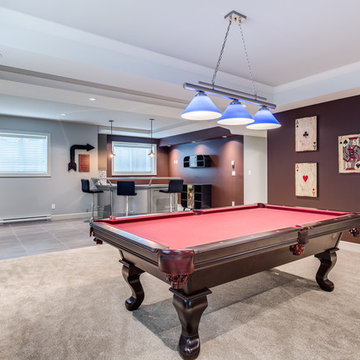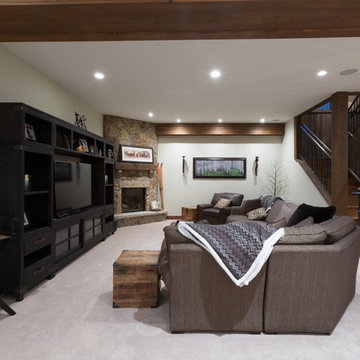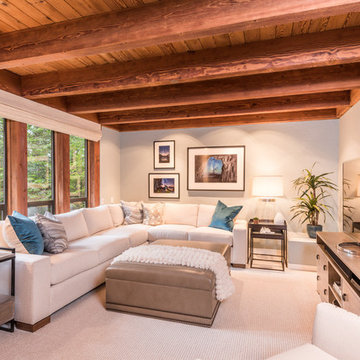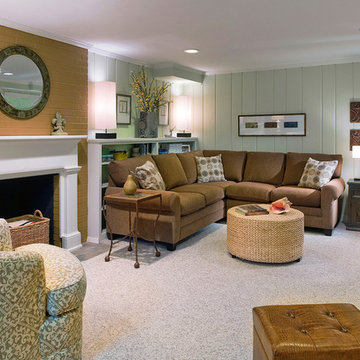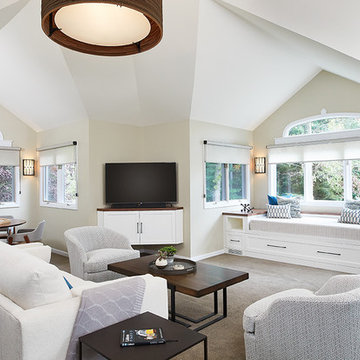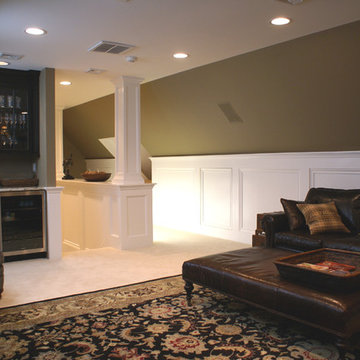Family Room Design Photos with Carpet and a Freestanding TV
Refine by:
Budget
Sort by:Popular Today
101 - 120 of 1,934 photos
Item 1 of 3
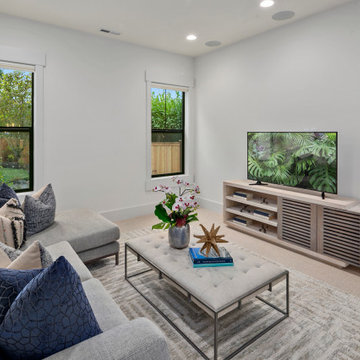
The Kensington's media room is a comfortable and inviting space for relaxation and entertainment. The black window trim adds a sleek and modern touch to the room. Blue pillows on the gray couch provide a pop of color and enhance the cozy atmosphere. The plush coffee table offers a convenient surface for placing snacks and drinks while enjoying movies or TV shows. A potted plant adds a touch of nature and freshness to the room. A rug adds warmth and texture to the flooring. The TV, accompanied by stylish TV stands and units, is the focal point of the room, perfect for immersive viewing experiences. White trim and walls create a clean and bright backdrop that complements the overall design of the space. The Kensington's media room is a great spot for unwinding, watching movies, and spending quality time with family and friends.
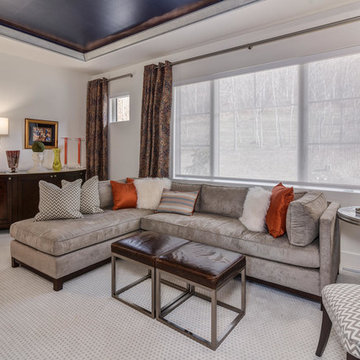
Cozy family room features a blue pop-up ceiling and views of the surrounding woods.
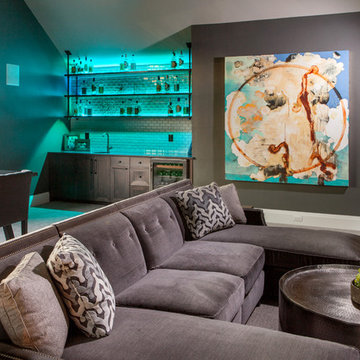
Combination game, media and bar room. Quartz counter tops and marble back splash. Custom modified Shaker cabinetry with subtle bevel edge. Industrial custom wood and metal bar shelves with under and over lighting.
Beautiful custom drapery, custom furnishings, and custom designed and hand built TV console with mini barn doors.
For more photos of this project visit our website: https://wendyobrienid.com.
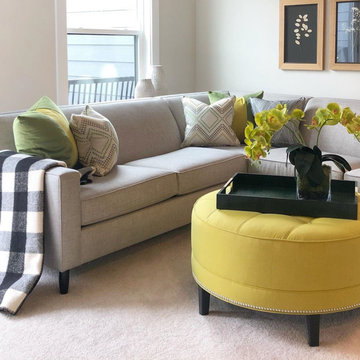
This family room design features a sleek and modern gray sectional with a subtle sheen as the main seating area, accented by custom pillows in a bold color-blocked combination of emerald and chartreuse. The room's centerpiece is a round tufted ottoman in a chartreuse hue, which doubles as a coffee table. The window is dressed with a matching chartreuse roman shade, adding a pop of color and texture to the space. A snake skin emerald green tray sits atop the ottoman, providing a stylish spot for drinks and snacks. Above the sectional, a series of framed natural botanical art pieces add a touch of organic beauty to the room's modern design. Together, these elements create a family room that is both comfortable and visually striking.
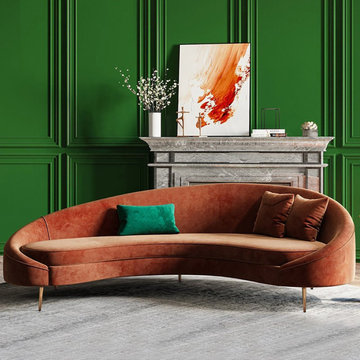
Deck out your living and lounge spaces in a novelty flair with this stunning mid century sofa. Featuring crescent shape and curved lines, this sofa enjoys a flexible appeal with character and individuality. Designed with elastic foam-filled cushions and thickly padded backrest, it provides optimum seating comfort. Otherwise, it includes toss pillows that add extra ambiance and enhance the delightful accent. Wrapped in velvet with orange tone, it provides a soft touch and delivers an inviting and welcoming feel. Supported with tapered metal legs in gold, this sofa is stable and ready to make a statement in your home!
- Small Dimensions: 63"W x 47.2"D x 33.5"H (1600mmW x 1200mmD x 850mmH)
-Seat Height: 17.7"/450mm
- Size: Small
- Color: Bronze
- Orientation: Symmetrical
- Upholstery Materials: Velvet
- Seat Fill Material: Foam
- Leg Material: Metal
- Number of Seats: 2-4
- Toss pillow are included.
- Assembly Required: Yes
- Product Care: Wipe with clean cloth and mild soap, when needed.
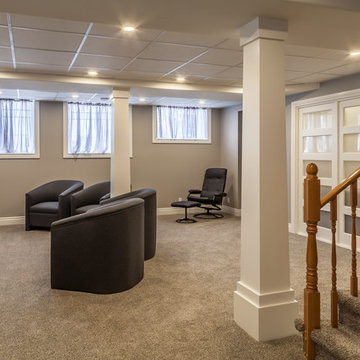
The owners needed more bedroom space for family and friends but couldn’t figure out how to create additional bedrooms. With space for only the master bedroom on the main floor, the other bedrooms would have to be in the basement. The basement was limited and the small windows were not to code for emergency exit from a bedroom. Including the additional space under the new sunroom addition, Jim was able to optimize the usefulness of the lower level, designing a layout with not only three bedrooms and and large family room space, but also an office and an abundance of storage. They now have even more storage room at the cottage than in their larger home! The basement windows were enlarged significantly to exceed code requirements and new windows were added in the family room area and to bring in significantly more light. The overall total of four bedrooms and three bathrooms provide comfortable accommodations for the entire family.
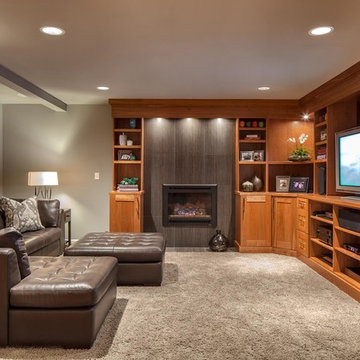
New Living Room fireplace surround and entertainment cabinetry to match new cherry kitchen.
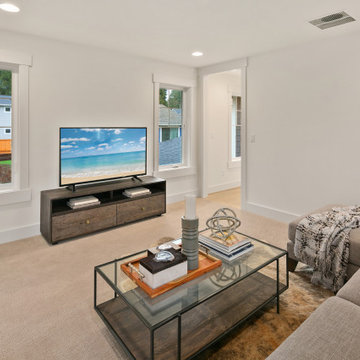
The Ada's Media Room is a serene haven designed for ultimate relaxation and enjoyment. The clean and uncluttered walls create a sense of simplicity and tranquility, allowing you to fully immerse yourself in the cinematic experience. The plush gray couches provide a comfortable and cozy seating arrangement, inviting you to sink in and unwind while watching your favorite movies.
Family Room Design Photos with Carpet and a Freestanding TV
6
