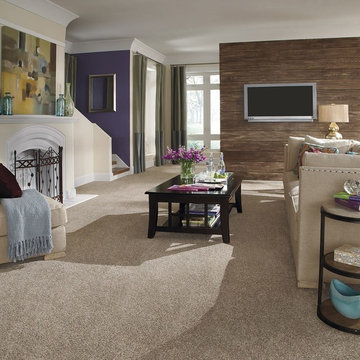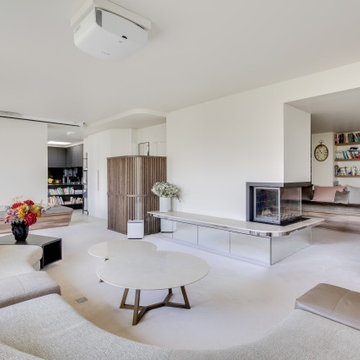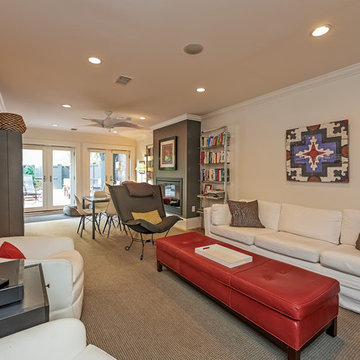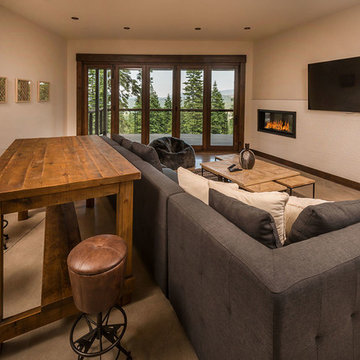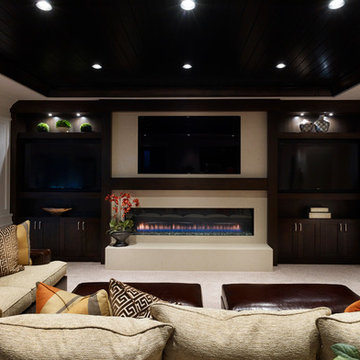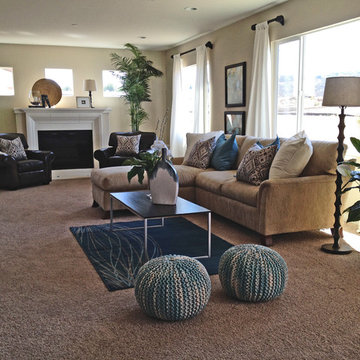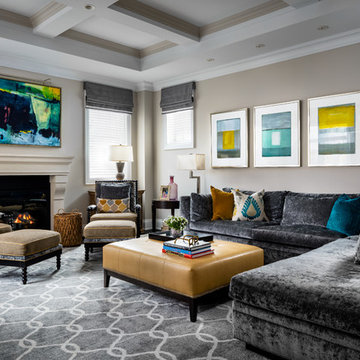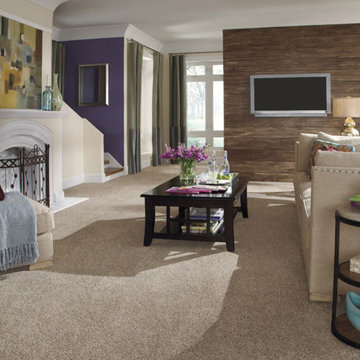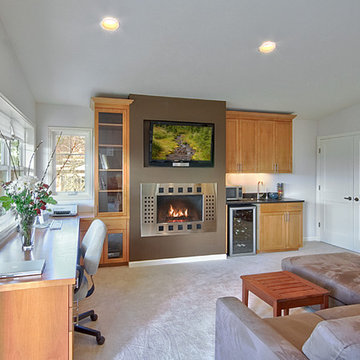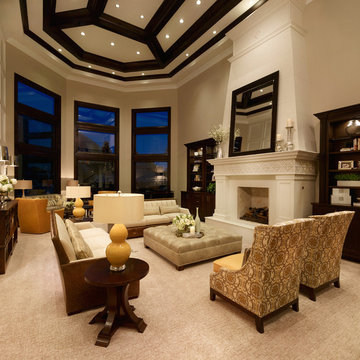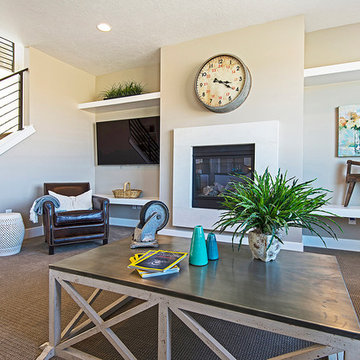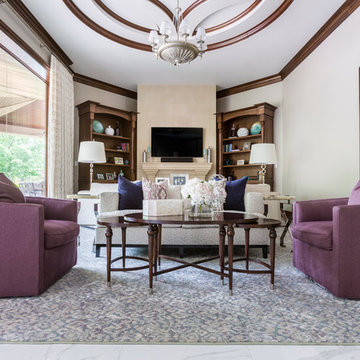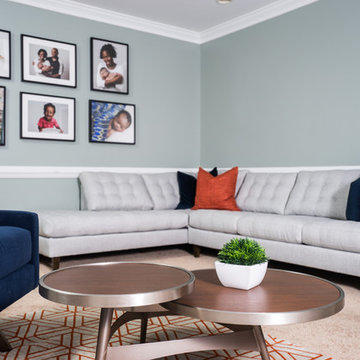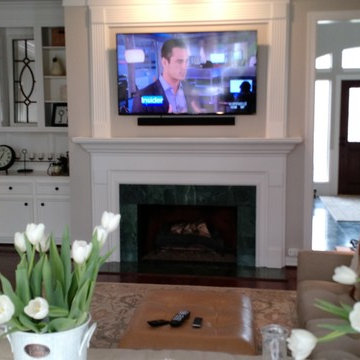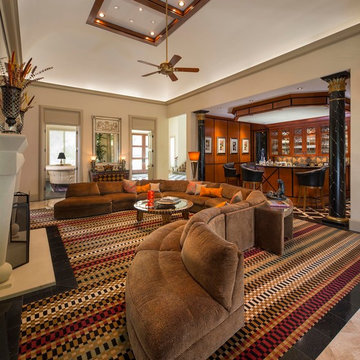Family Room Design Photos with Carpet and a Plaster Fireplace Surround
Refine by:
Budget
Sort by:Popular Today
41 - 60 of 221 photos
Item 1 of 3
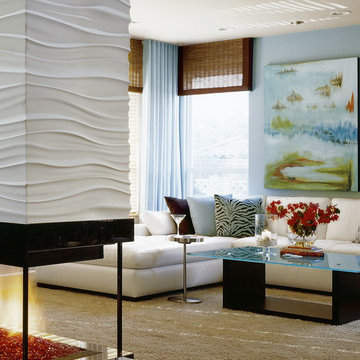
Robeson Design
Gail Owens Photography
Click on the hyperlink for more on this project.
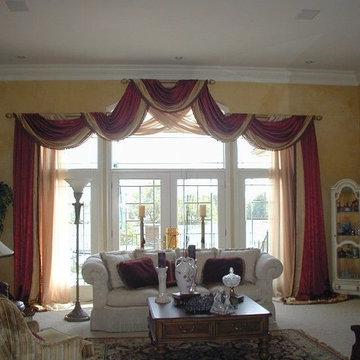
This window treatmet design consist of swags in a red crinkled faux silk, banded in a similar gold fabric. The Swags and panels are constructed and stapled to three wooden decorative rods. This treatment is over 130" high and 160' wide. Because our shop only has an 8' ceiling, the treatment had to be constructed in sections. The layout was done half at a time, due to the width. After working out the design with a string, the treatment was constructed in three sections-two sides and a middle. Each swag and panel were cut and sewn complete, then stapled starting with the center section and then the sides. the three sections and the raised portion of the swag were attached onsite. After the treatment was installed, we dressed it by skirting out the side panels to show off the banding and trim on the mitered corners. The end result is a stunning window treatment which frames the view of a small lake.
This custom design was developed considering that the client wanted an over swag in a red tone and an under swag in a light sheer fabric. The client also wanted the sheer fabric to cover the top arched window but allow some of the trim to show in the corners of the arch. Our client loved shiny fabric and trims and wanted the "wow" factor. Since the home was a couple of hours from our business, we worked a lot by phone and fax.
During the design phase we took large sheets of clear plastic, on which We had drawn our template, and hung it over pieces of ceiling tile attached to our wall. We then overlaid more plastic, on which we strung our design and then drew out the lines with marker. We took a picture, printed it in black and white and faxed it to the client. She faxed it back with changes, and so on, until, we had perfected the design. With this method, we viewed the design in parts and were not able to see it complete until it was installed.
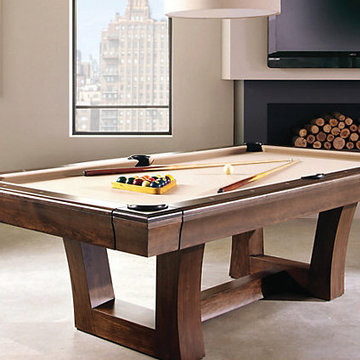
The Lipscomb Pool Table is the piece to show off in your home -being one of our most sought after high-end styled tables. With its unique trestle base and open window pane leg construction, the Lipscomb is the perfect addition to bring attention to your keen eye in design.
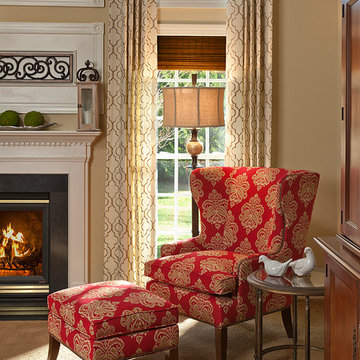
A beautiful two story family room deserves the best home decor. The neutral paint color and, sofa, and draperies allow the red damask print to stand out and make a statement.
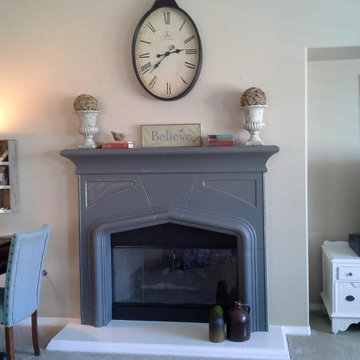
This fireplace use to be white and was painted to look like cast iron complimenting the farmhouse look of the home.
Family Room Design Photos with Carpet and a Plaster Fireplace Surround
3
