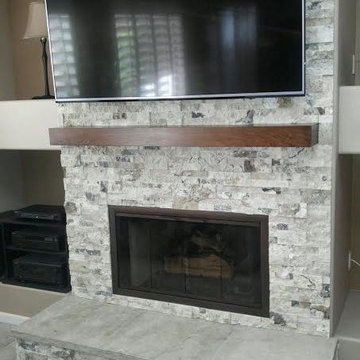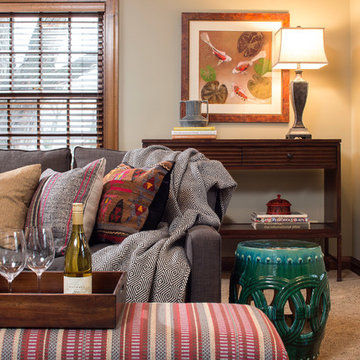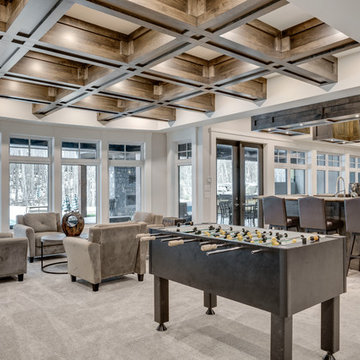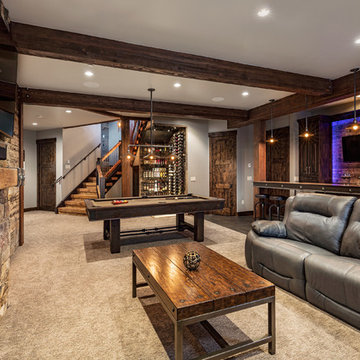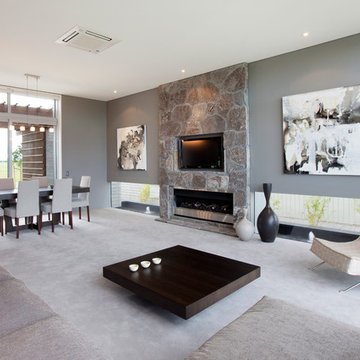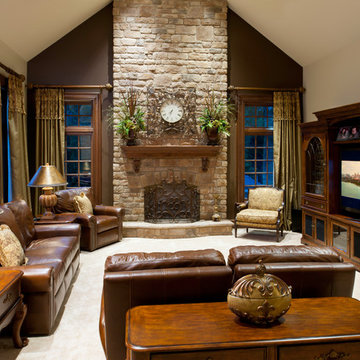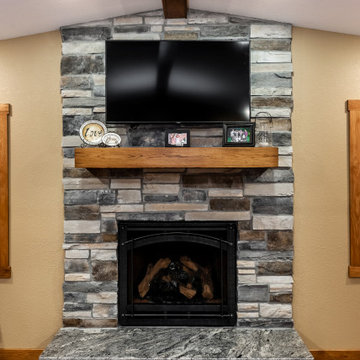Family Room Design Photos with Carpet and a Stone Fireplace Surround
Refine by:
Budget
Sort by:Popular Today
81 - 100 of 3,460 photos
Item 1 of 3
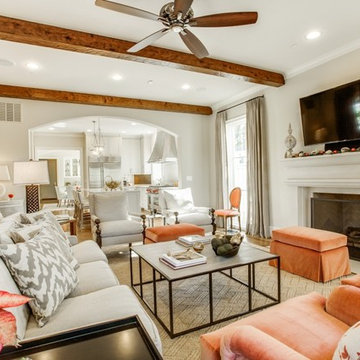
Exposed wood beams add a touch of warmth to this bright, neutral open living area.

Architectural and Inerior Design: Highmark Builders, Inc. - Photo: Spacecrafting Photography
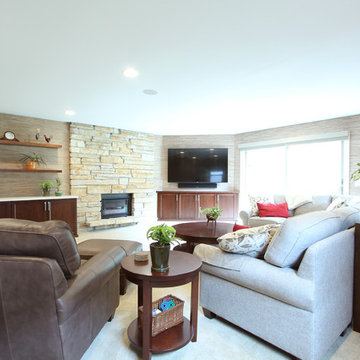
A diagonal wall was built into a corner of this lower level family room. The cabinets were recessed under the wall the maximize the footprint of the space. A matching wood countertop was added for a more furniture looking piece. The flat screen tv was wall mounted as well as the sound bar.
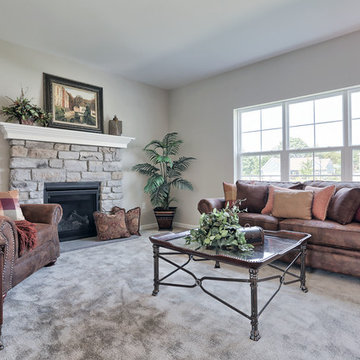
This 2-story home includes 3 bedrooms, a bonus room that could serve as a 4th bedroom, 2.5 bathrooms, and a 2-car garage with an entry featuring built-in lockers. To the front of the home, the Living Room is adjacent to the Dining Room. The Kitchen, with stainless steel appliances, attractive cabinetry, and a raised breakfast bar, opens to the sunny Breakfast Area that provides access to the patio and backyard. Off of the Breakfast Area is the Family Room with cozy gas fireplace and triple windows for plenty of natural light. The Owner’s Suite with stylish tray ceiling and expansive closet includes a private bathroom with double bowl vanity and 5’ shower.
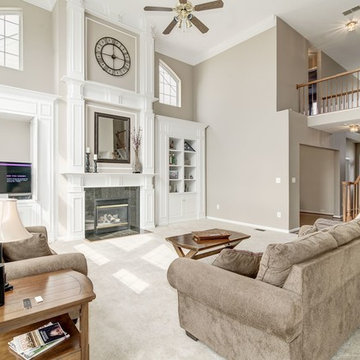
The gray-taupe paint color perfectly compliments the fabric of the seating and shows off the architectural details of the stunning built in cabinets. By painting the back wall of the open bookshelves, these are given depth and interest. The granite fireplace surround is a stunning addition to the built in mantel.
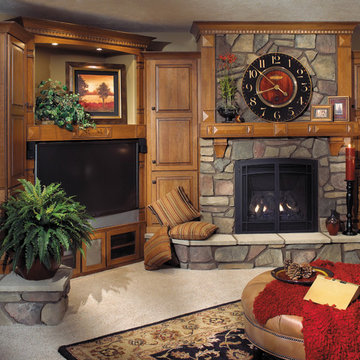
This family room was created with Fieldstone Cabinetry's Hanover door style in Cherry finished in a cabinet color called Harvest with Chocolate glaze.
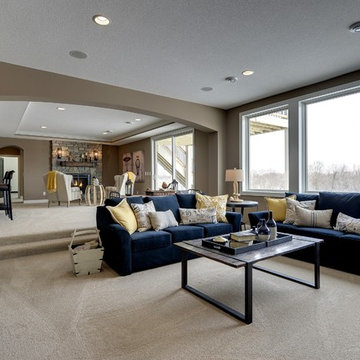
Photo by Spacecrafting.
Recessed lighting, blue sofa and contemporary coffee table. Big windows.
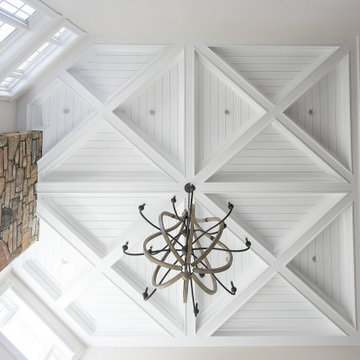
Stunningly symmetrical coffered ceilings to bring dimension into this family room with intentional & elaborate millwork! Star-crafted X ceiling design with nickel gap ship lap & tall crown moulding to create contrast and depth. Large TV-built-in with shelving and storage to create a clean, fresh, cozy feel!
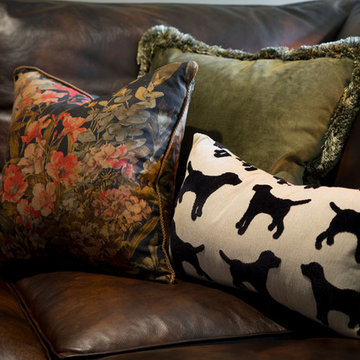
Old English view out basement family room for clients who love golf, Labradors and hunting. Mix of golf and hunting accents with masculine details and antique accessories.
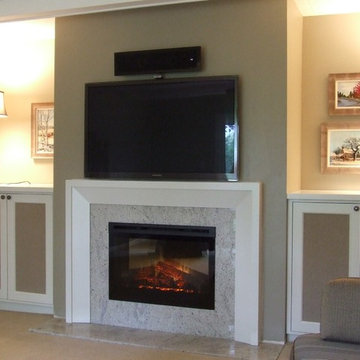
Fireplace Makeover. We removed the concrete and brick hearth, refaced the brick with drywall, inserted an electric fireplace into the wood-burning opening,then added a marble surround and hearth. Custom cabinets were added on either side to house audio-visual equipment, with fabric door panels to allow for sound and air movement.
Jeanne Grier/Stylish Fireplaces & Interiors
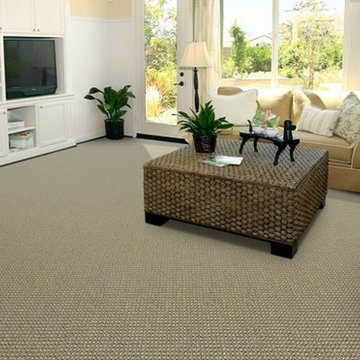
In this traditional family room a wool carpet adds warmth and luxury. Wool is the most durable and natural carpet choice.
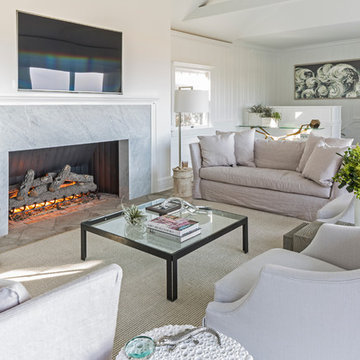
Cozy up by the fireplace or shift your focus to outside by a simple swivel of the chair. Large glass doors open to an ocean front patio. this is Hampton's living at it's best.
Photo by Marco Ricca
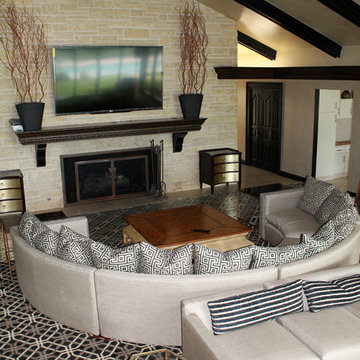
CMI Construction completed this large scale remodel of a mid-century home. Kitchen, bedrooms, baths, dining room and great room received updated fixtures, paint, flooring and lighting.
Photography-Digital Arts 1
Family Room Design Photos with Carpet and a Stone Fireplace Surround
5
