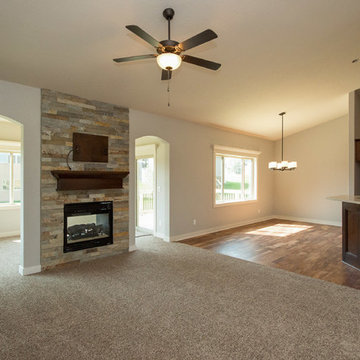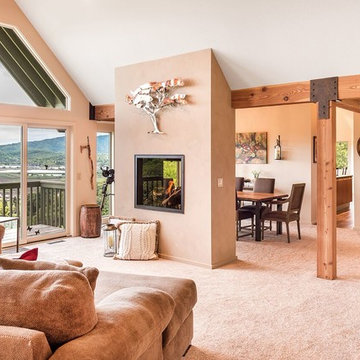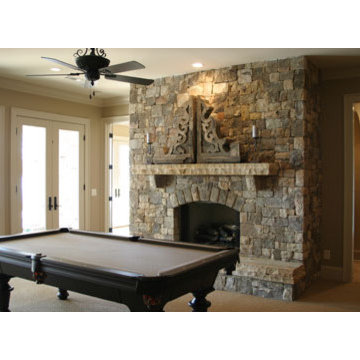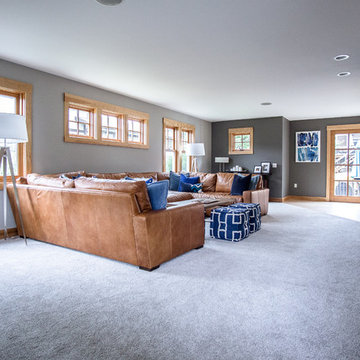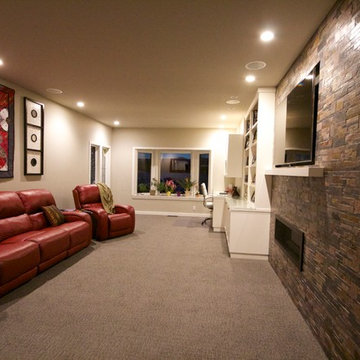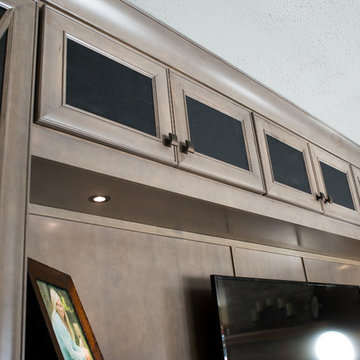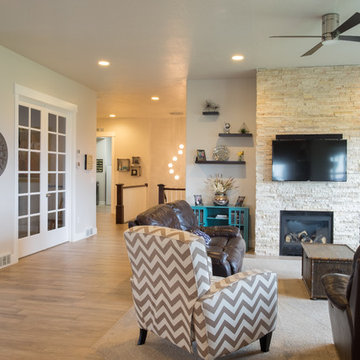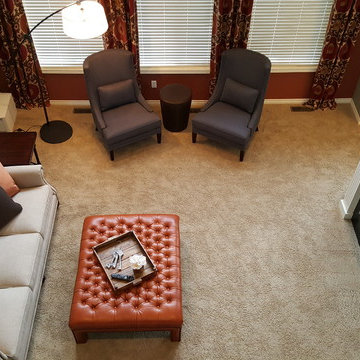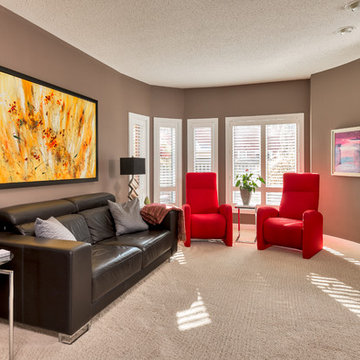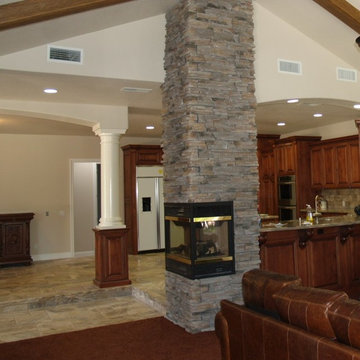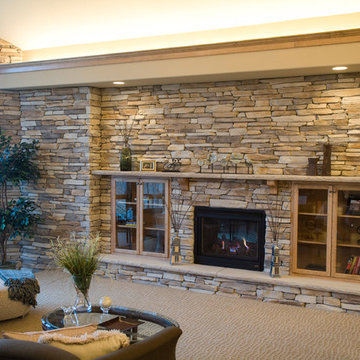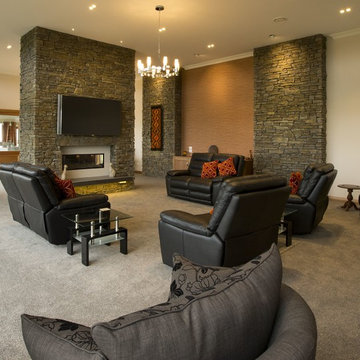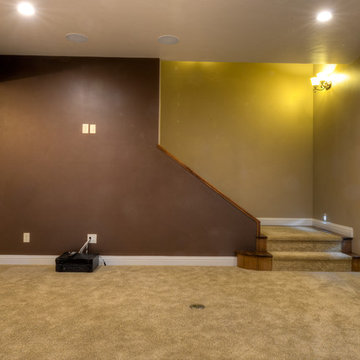Family Room Design Photos with Carpet and a Two-sided Fireplace
Refine by:
Budget
Sort by:Popular Today
101 - 120 of 260 photos
Item 1 of 3
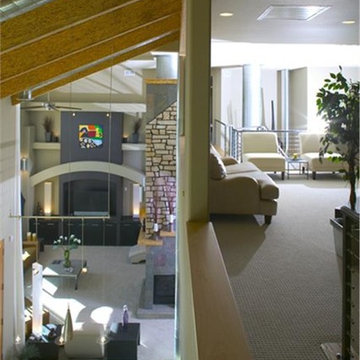
As seen from the open loft overlooking the home, the open-concept living and dining room provide ample space for entertaining in this contemporary home. A built-in media center and fireplace command attention in the living area.
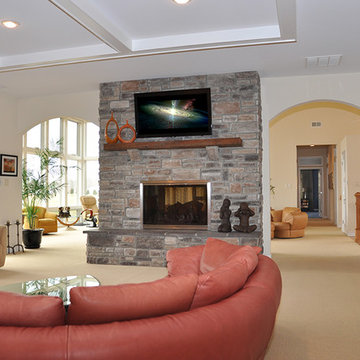
Sunset Pond is an expansive Acorn Home set beside a private family pond. Acorn Deck House Company’s architectural designers captured the views and embraced the landscape by including floor to ceiling windows and a walk-out veranda on this sloped site. With two family rooms, a library, game room, gym, theatre and more, the Sunset Pond Acorn Home has something for everyone.
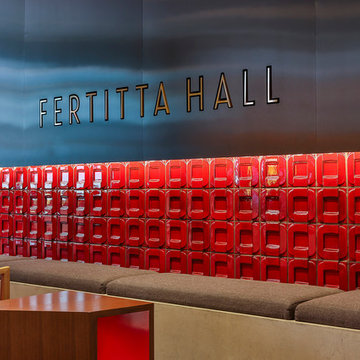
Massive Black & Red Fireplace but yet inviting.
Modern but warm
Rich, big, black and red but still a warm and inviting living space anchored by the fireplace.
While ARTO products are made in Los Angeles County, California, we are happy to ship our product worldwide! We work onsite with concrete, terra-cotta and ceramic. We build brick, tile and architectural elements for residential and commercial environments. We pride ourselves on providing perfectly imperfect product that gives a feel of rustic elegance.
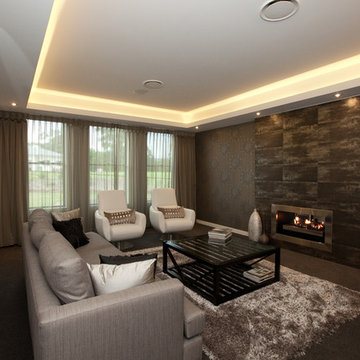
two way fireplace, wallpaper, luxury lounge areas, recessed ceilings, gas fireplace
coffee table
lounge
sofa
large rug
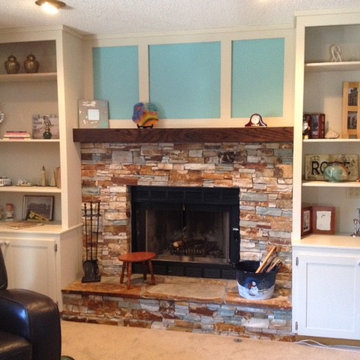
Photo Courtesy of Shauna Baty.
This 80's built in wall unit was refurbished from a medium oak stain to this beautiful smooth velvet finish. The custom transformation was achieved with van Gogh Fossil/ Chalk Paint using the colors Cashmere and Teal.
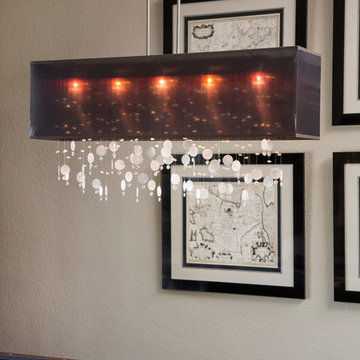
This chandelier was custom designed for the color palette in the room. Swarovski crystal elements, Capiz shells, and a black linen shade add a glam touch as well as a sense of whimsy.
Photo by Meghan Beierle.
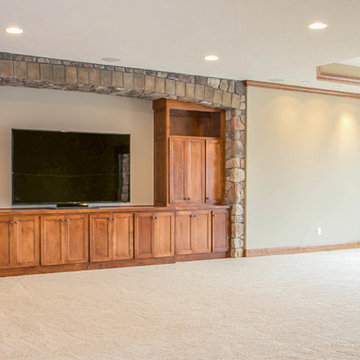
How amazing is this LDK custom lower level family room?! The space for entertainment and relaxation is perfection! What do you think of this custom room?
Family Room Design Photos with Carpet and a Two-sided Fireplace
6
