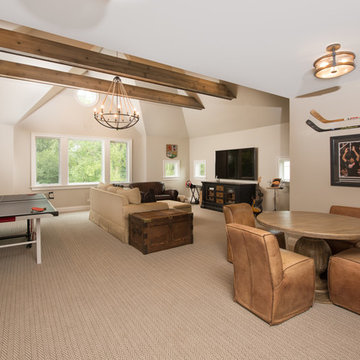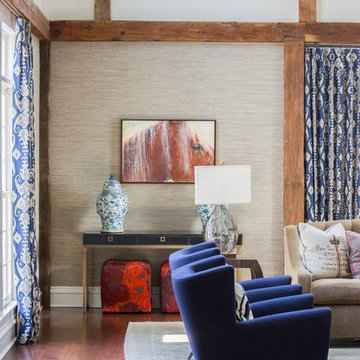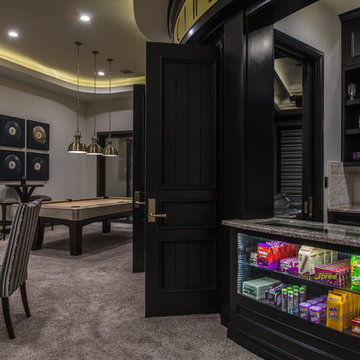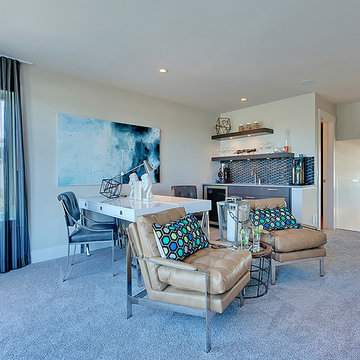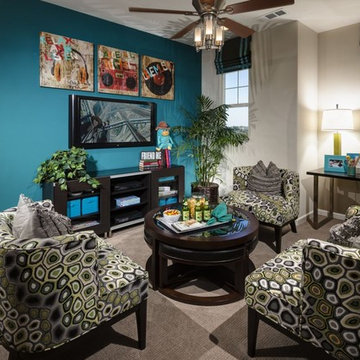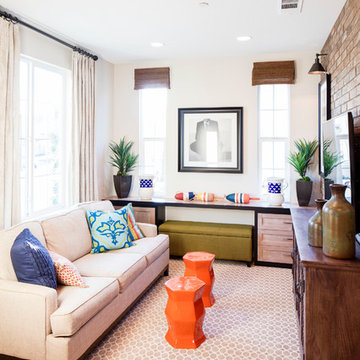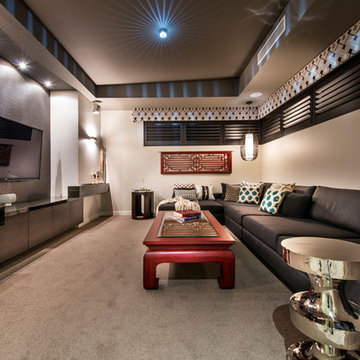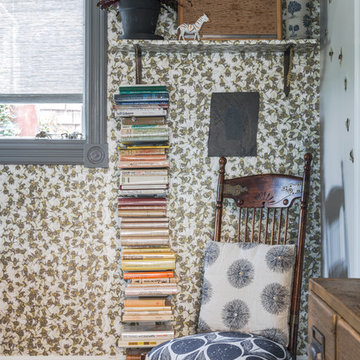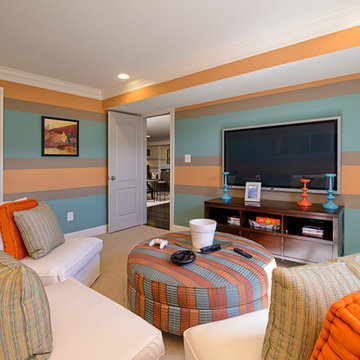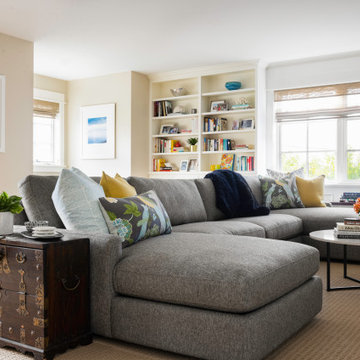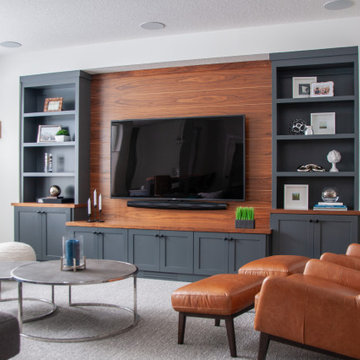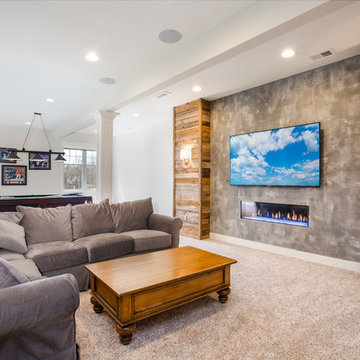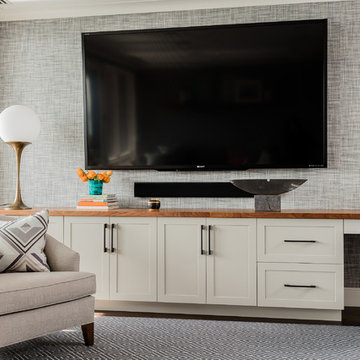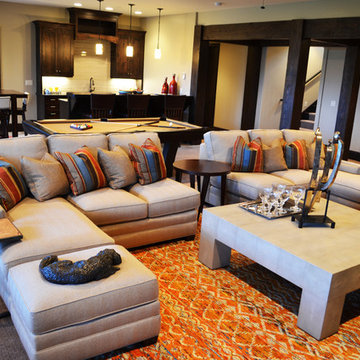Family Room Design Photos with Carpet and a Wall-mounted TV
Refine by:
Budget
Sort by:Popular Today
201 - 220 of 5,282 photos
Item 1 of 3
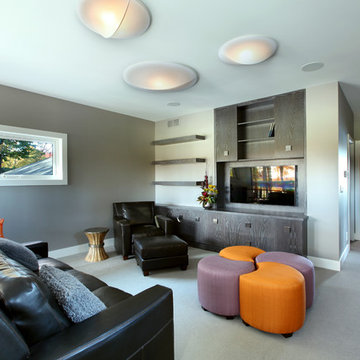
The Hasserton is a sleek take on the waterfront home. This multi-level design exudes modern chic as well as the comfort of a family cottage. The sprawling main floor footprint offers homeowners areas to lounge, a spacious kitchen, a formal dining room, access to outdoor living, and a luxurious master bedroom suite. The upper level features two additional bedrooms and a loft, while the lower level is the entertainment center of the home. A curved beverage bar sits adjacent to comfortable sitting areas. A guest bedroom and exercise facility are also located on this floor.
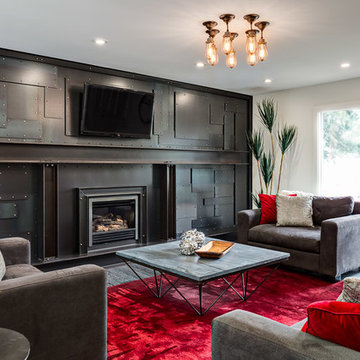
This extraordinary feature wall of custom metal paneling... absolutely singular, absolutely unique.
(Calgary Photos)
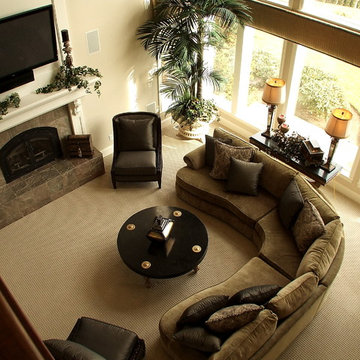
West Linn home featuring large, open great room. Design by Tammy Lefever / Interior Motives
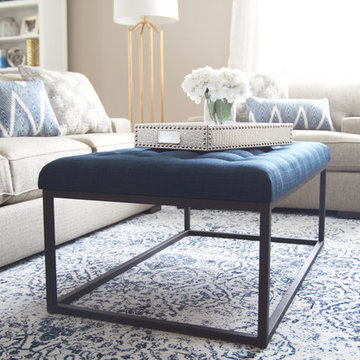
A transitional, glam Antioch bonus room design featuring a navy and light grey area rug. Interior Design & Photography: design by Christina Perry
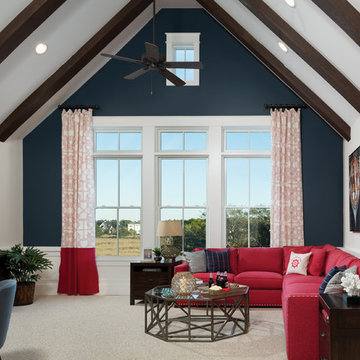
This bonus/media room allows guests or kids to have their own space. http://arhomes.us/PortRoyale1277
Family Room Design Photos with Carpet and a Wall-mounted TV
11
