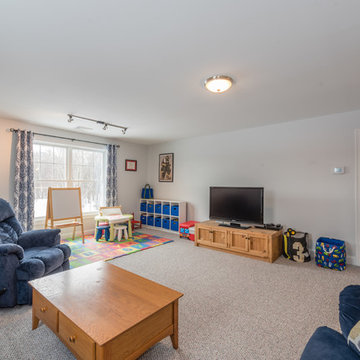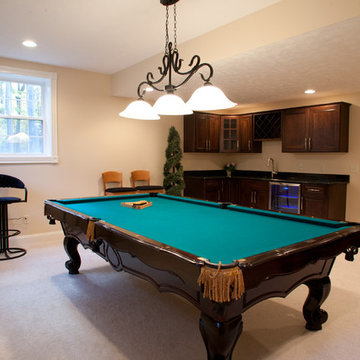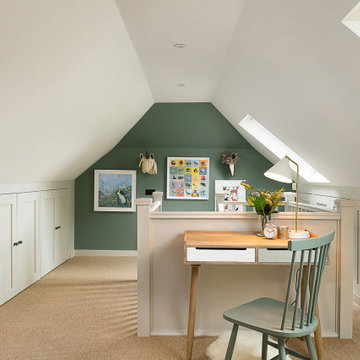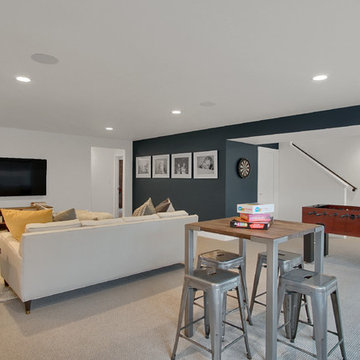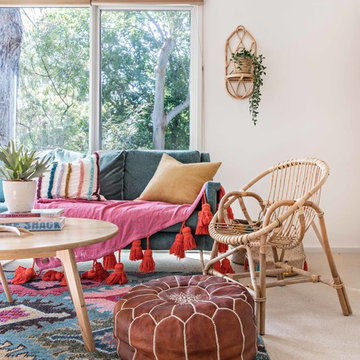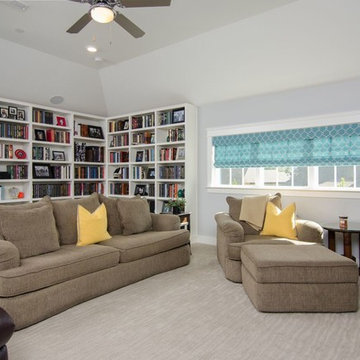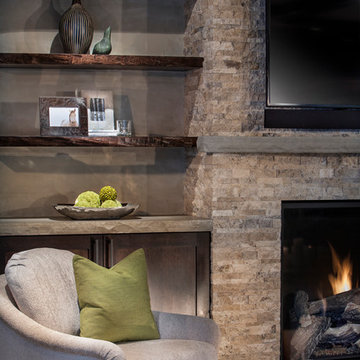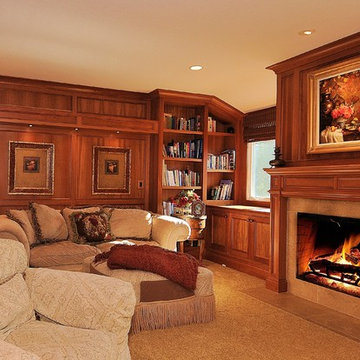Family Room Design Photos with Carpet and Beige Floor
Refine by:
Budget
Sort by:Popular Today
81 - 100 of 4,313 photos
Item 1 of 3

A large family room that was completely redesigned into a cozy space using a variety or millwork options, colors and textures. To create a sense of warmth to an existing family room we added a wall of paneling executed in a green strie and a new waxed pine mantel. We also added a central chandelier in brass which helps to bring the scale of the room down . The mirror over the fireplace has a gilt finish combined with a brown and crystal edge. The more modern wing chairs are covered in a brown crocodile embossed leather
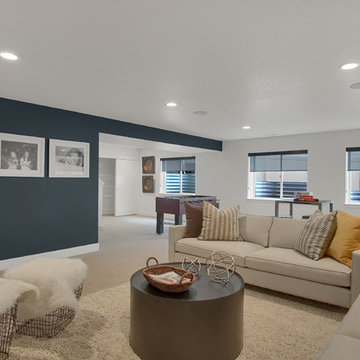
Finished lower level recreation room with game and TV area, perfect for family movie and game nights!
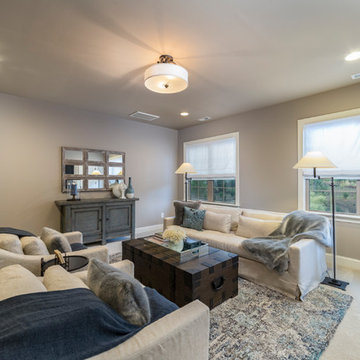
This room started as a completely neutral base, which made it the perfect canvas for the addition of color. An area rug was placed over the carpet to help ground the furniture and bring in needed texture and color. A mirrored tray was added to the coffee table with personalized books and simple accessories to bring in color and interest.
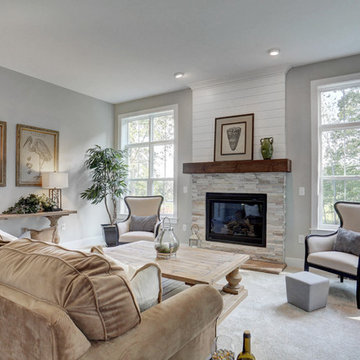
This 2-story home with inviting front porch includes a 3-car garage and mudroom entry with convenient built-in lockers. Hardwood flooring in the 2-story foyer extends to the Dining Room, Kitchen, and Breakfast Area. The open Kitchen includes Cambria quartz countertops, tile backsplash, island, slate appliances, and a spacious corner pantry. The sunny Breakfast Area provides access to the deck and backyard and opens to the Great Room that is warmed by a gas fireplace accented with stylish tile surround. The 1st floor also includes a formal Dining Room with elegant tray ceiling, craftsman style wainscoting, and chair rail, and a Study with attractive trim ceiling detail. The 2nd floor boasts all 4 bedrooms, 2 full bathrooms, a convenient laundry room, and a spacious raised Rec Room. The Owner’s Suite with tray ceiling includes a private bathroom with expansive closet, double bowl vanity, and 5’ tile shower.
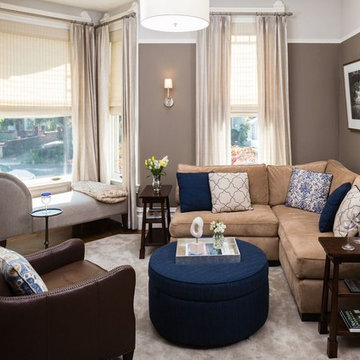
Interior Design:
Anne Norton
AND interior Design Studio
Berkeley, CA 94707
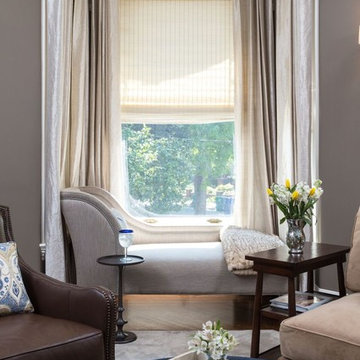
Interior Design:
Anne Norton
AND interior Design Studio
Berkeley, CA 94707
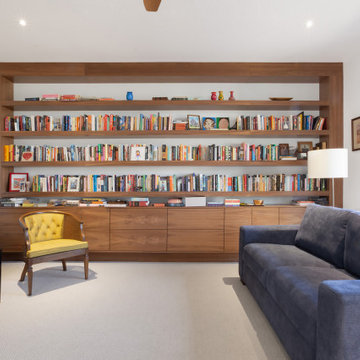
Modern Brick House, Indianapolis, Windcombe Neighborhood - Christopher Short, Derek Mills, Paul Reynolds, Architects, HAUS Architecture + WERK | Building Modern - Construction Managers - Architect Custom Builders
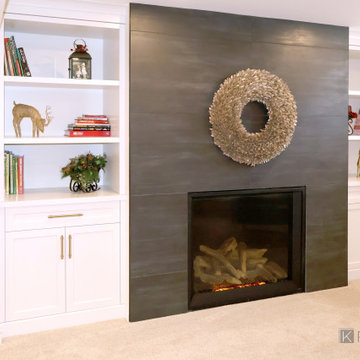
Full view of large modern fireplace with built-in cabinets on both sides for storage and display.
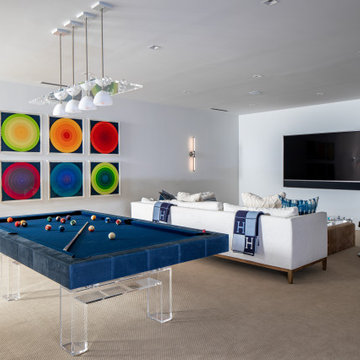
Lucite billiard table with custom suede Nubuck rails. Navy billiard fabric. Rails can be done in several leather colors or finishes. Optional Crocadile print leather Rails in Matt or Gloss leather.
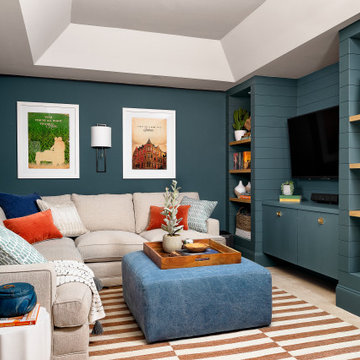
A rich, stormy-blue wall color makes this family room feel cozy and comfortable. Vertical shiplap brings visual interest to the built-ins and the custom-sectional creates a relaxing spot to curl up and watch a movie.
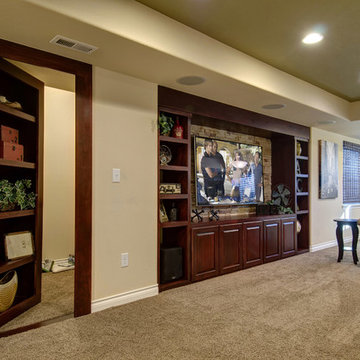
This beautiful built-in encases a home theater and lots of storage and the door to the left also doubles as a bookcase. ©Finished Basement Company
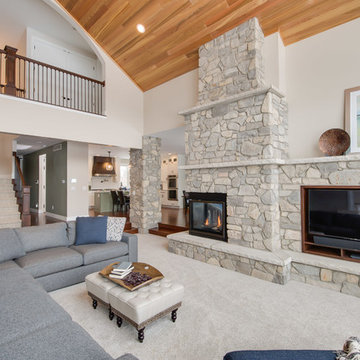
After finalizing the layout for their new build, the homeowners hired SKP Design to select all interior materials and finishes and exterior finishes. They wanted a comfortable inviting lodge style with a natural color palette to reflect the surrounding 100 wooded acres of their property. http://www.skpdesign.com/inviting-lodge
SKP designed three fireplaces in the great room, sunroom and master bedroom. The two-sided great room fireplace is the heart of the home and features the same stone used on the exterior, a natural Michigan stone from Stonemill. With Cambria countertops, the kitchen layout incorporates a large island and dining peninsula which coordinates with the nearby custom-built dining room table. Additional custom work includes two sliding barn doors, mudroom millwork and built-in bunk beds. Engineered wood floors are from Casabella Hardwood with a hand scraped finish. The black and white laundry room is a fresh looking space with a fun retro aesthetic.
Photography: Casey Spring
Family Room Design Photos with Carpet and Beige Floor
5
