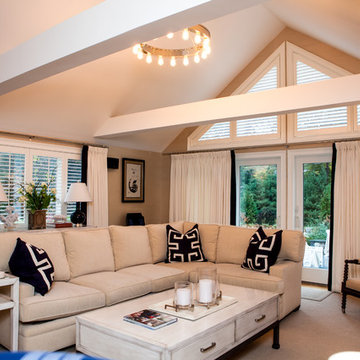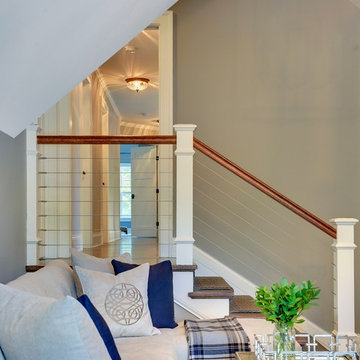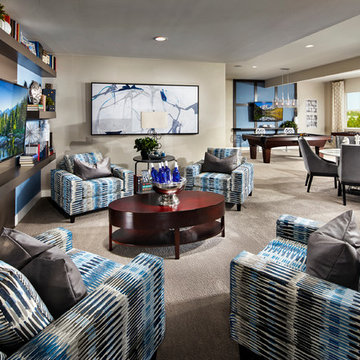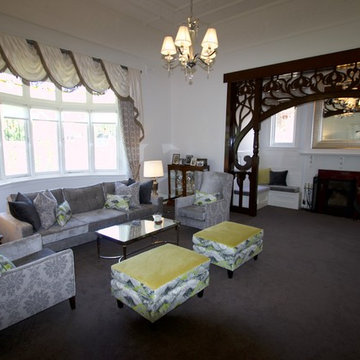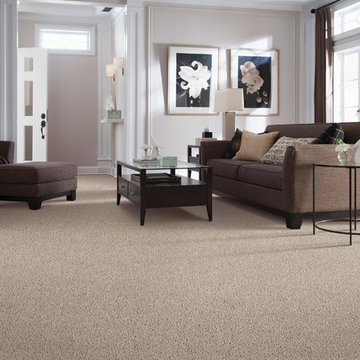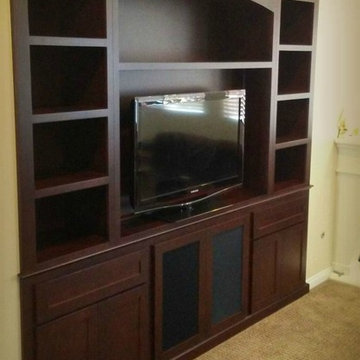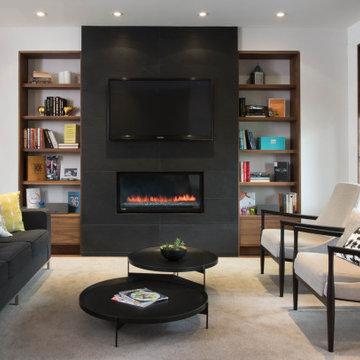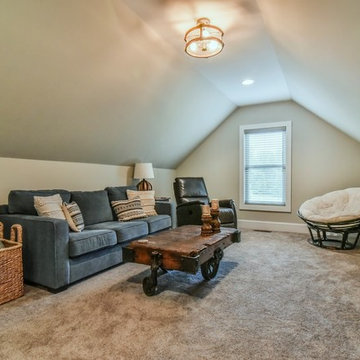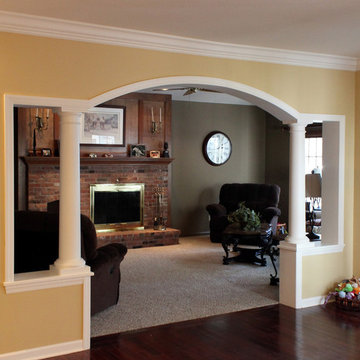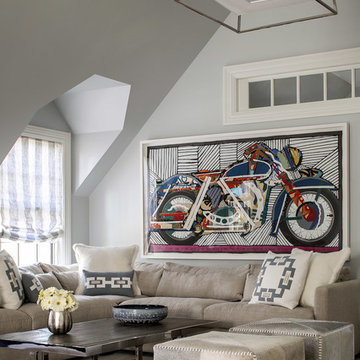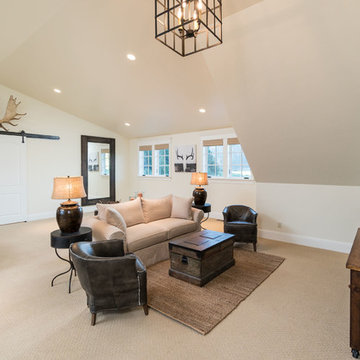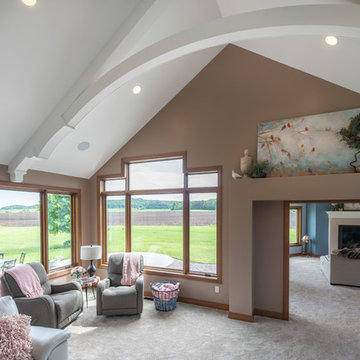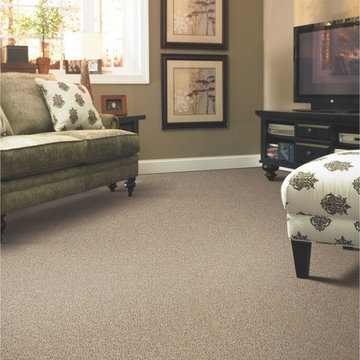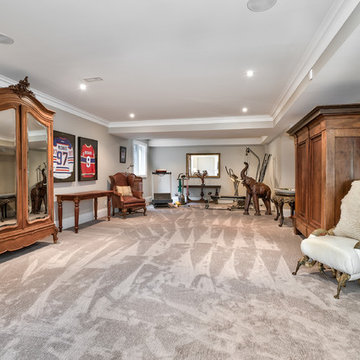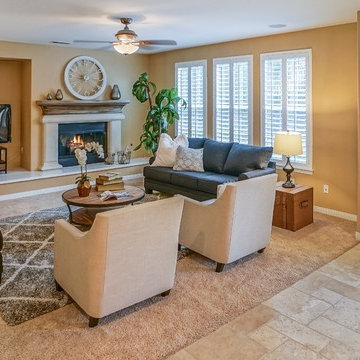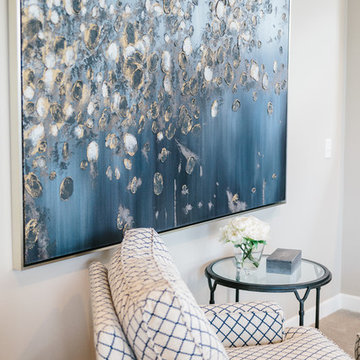Family Room Design Photos with Carpet and Brown Floor
Refine by:
Budget
Sort by:Popular Today
161 - 180 of 586 photos
Item 1 of 3
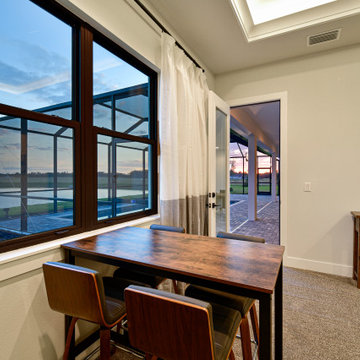
Our newest model home - the Avalon by J. Michael Fine Homes is now open in Twin Rivers Subdivision - Parrish FL
visit www.JMichaelFineHomes.com for all photos.
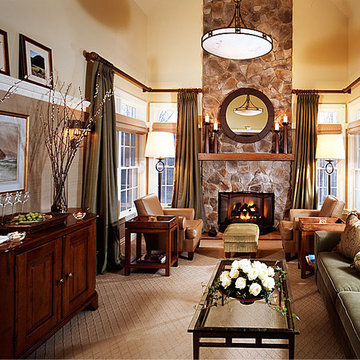
A cozy family room was created by installing a central chandelier to bring down the height of the ceiling. Additionally, the designer added a shelf around the room for the owner to display his photography. Custom iron lamps and dramatic drapery and woven shades add texture and warmth to the room. Even though the space was small the designer created two seating areas. Wonderful leather fireside chairs beckon the owners to enjoy the beautiful fireplace and view to the outside while the family can enjoy the media center in the other side of the room.
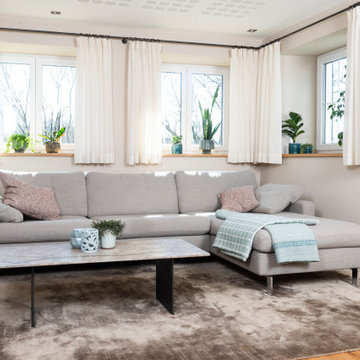
Wohnzimmerumzug. Die Gestaltung von vor ein paar Jahren, konnte glücklicher Weise mitgenommen werden. Die Wohnwand von Kapo ist auf das Sofa von Cor farblich abgestimmt worden. Wir konnten die Consetalandschaft auseinanderbauen und aus einer Landschaft ein zweisitzer Sofa und eine einzelne Chaiselongue machen. Der Tisch auch von Cor passte auch in das neue Haus. Dank der guten Qualität des , Ledersofas und der anderen Möbel, war das Wohnzimmer schnell nutzbar.
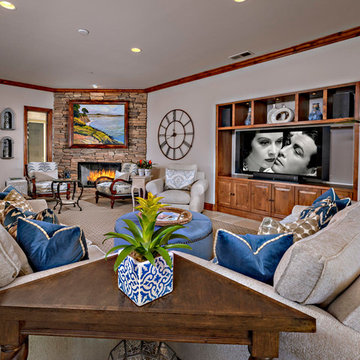
Two sitting areas were created in this large family room . One for TV viewing and the other by the fireplace.
Family Room Design Photos with Carpet and Brown Floor
9
