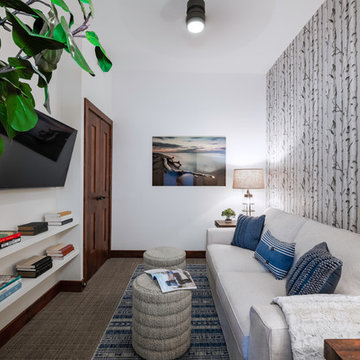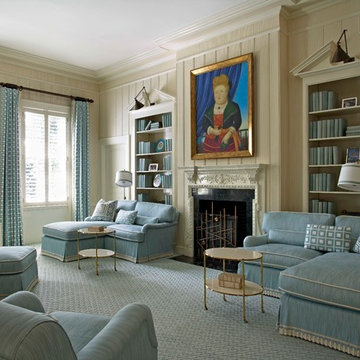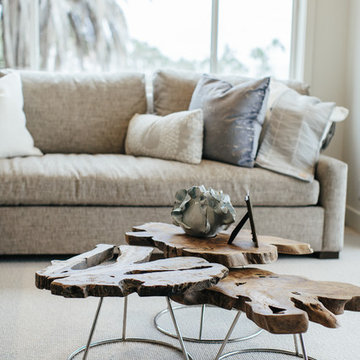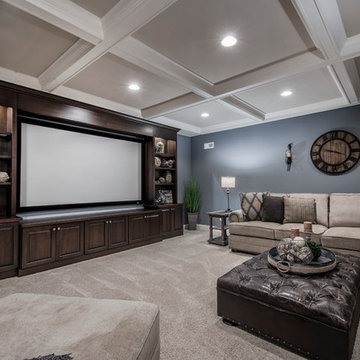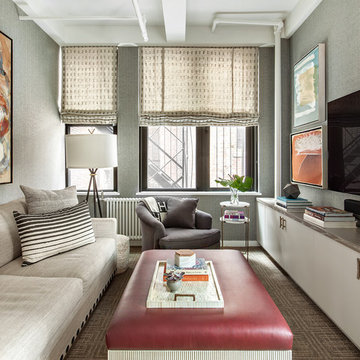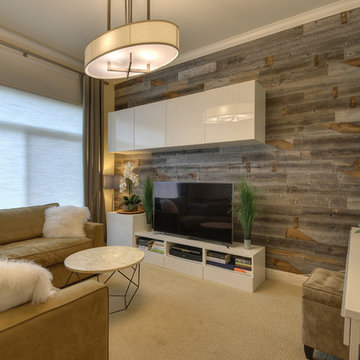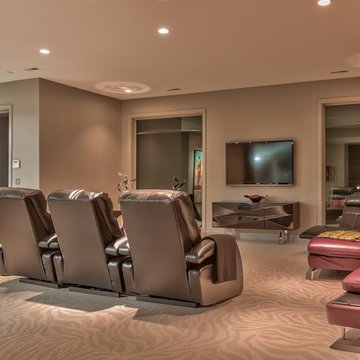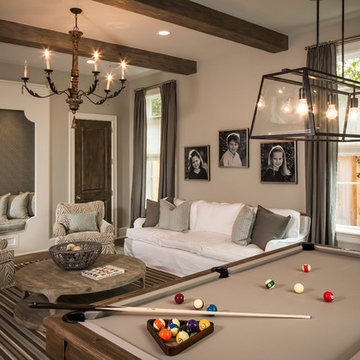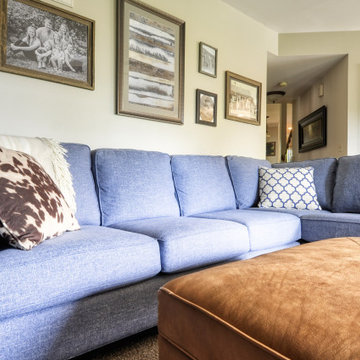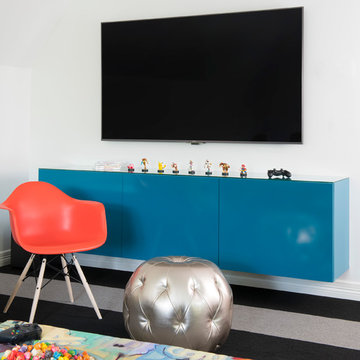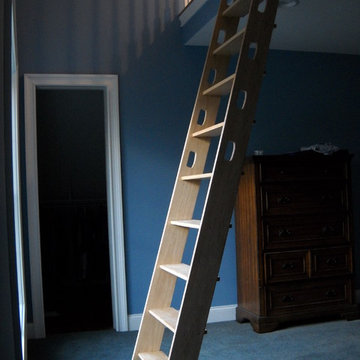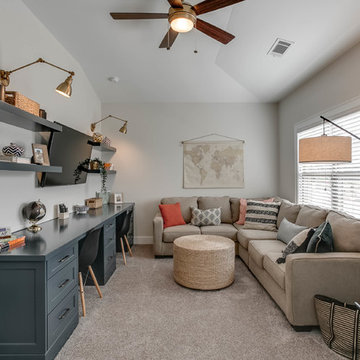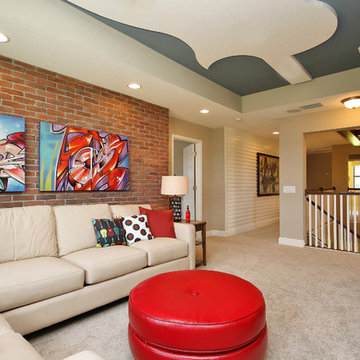Family Room Design Photos with Carpet and No Fireplace
Refine by:
Budget
Sort by:Popular Today
21 - 40 of 4,328 photos
Item 1 of 3
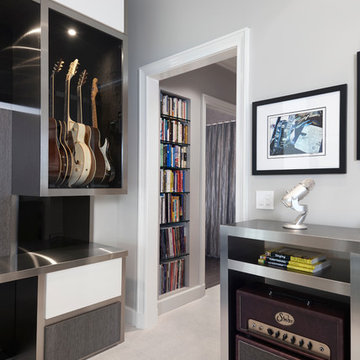
The vestibule outside of the guest bathroom was wasted space so a bookshelf was added.
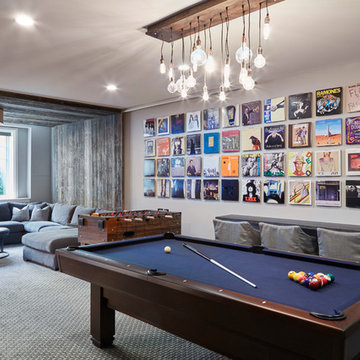
Morgante Wilson designed a pool table area that included our clients record album covers mounted above a custom zinc-wrapped drink ledge and Lee Industries slip-covered counter stools. The media area was designed around an upside-down U-shape barn wood panels. The barn wood panel shown partially covering the album covers was designed to hide and allow access to the electrical panels located on the wall behind.
Werner Straube Photography

The den/lounge provides a perfect place for the evening wind-down. Anchored by a black sectional sofa, the room features a mix of modern elements like the Verner Panton throw and the Eames coffee table, and global elements like the romantic wall-covering of gondolas floating in a sea of lanterns.
Tony Soluri Photography
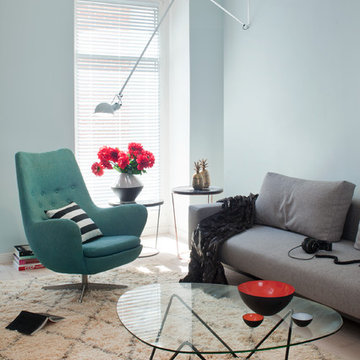
Interior Design by VINTAGENCY
Foto: © VINTAGENCY
Fotograf: Ludger Paffrath
Styling: Boris Zbikowski

What fairy tale home isn't complete without your very own elevator? That's right, this home is all the more accessible for family members and visitors.
Family Room Design Photos with Carpet and No Fireplace
2


