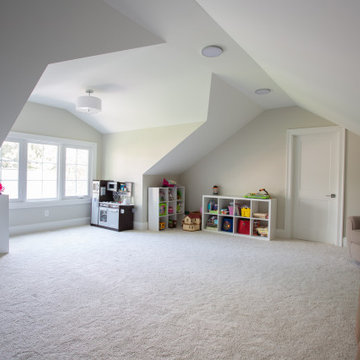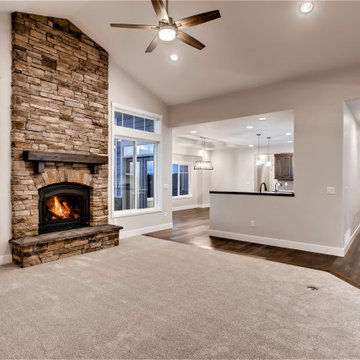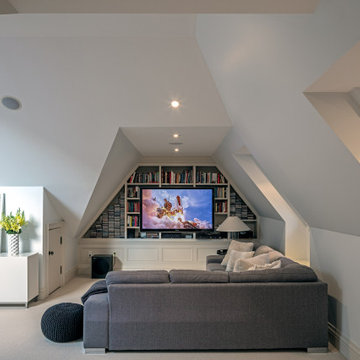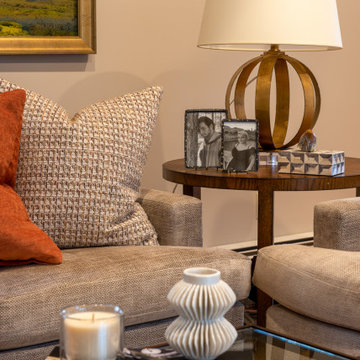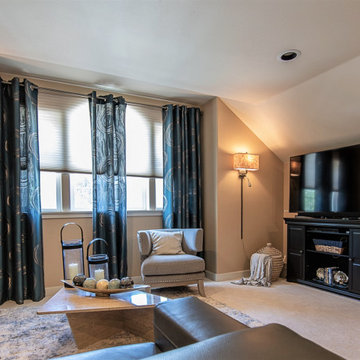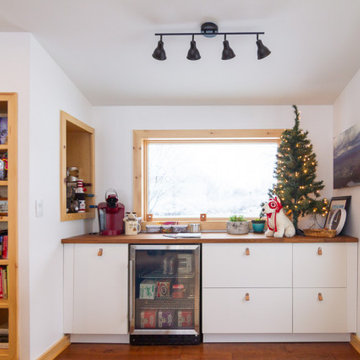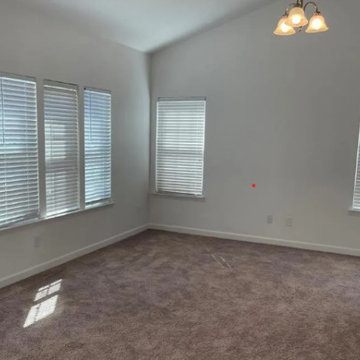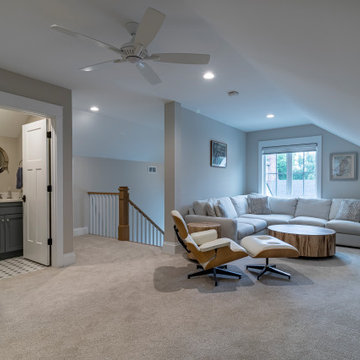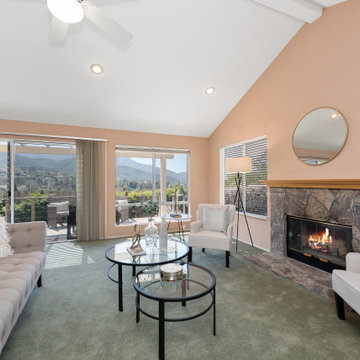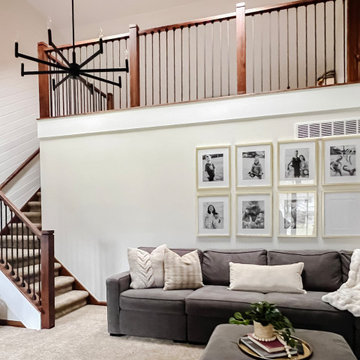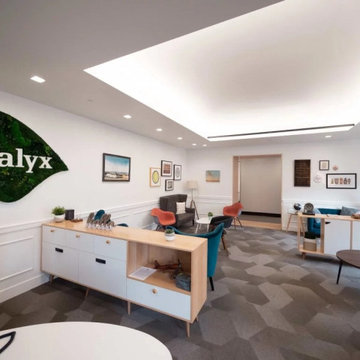Family Room Design Photos with Carpet and Vaulted
Refine by:
Budget
Sort by:Popular Today
101 - 120 of 259 photos
Item 1 of 3
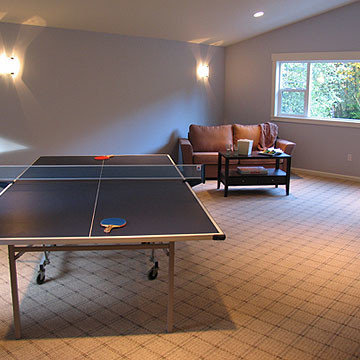
Paint and Material Color Selection & Photo: Renee Adsitt / ColorWhiz Architectural Color Consulting
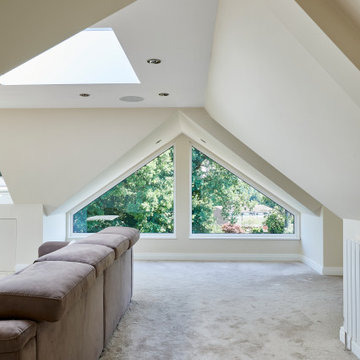
Stunning family room located in the loft, provides an area for the entire household to enjoy. A beautiful living room, that is bright and airy.
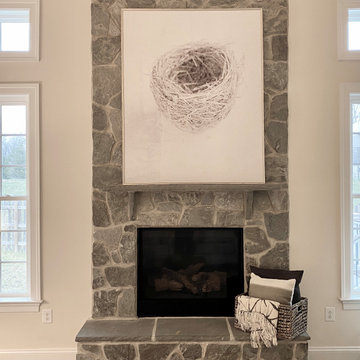
Large great room style family room with statement stone fireplace and lot's of natural light
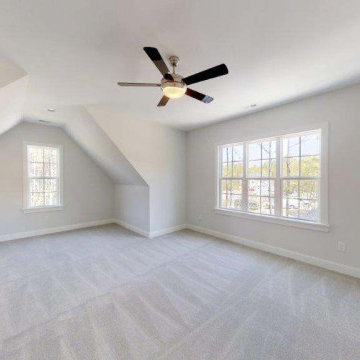
Find your inspiration with Amward Homes! What features do you want to incorporate in your custom luxury home? Meyers Place - Lot 6 features:
?His & Hers Master Closets
?2-story Foyer
?Extra Large Master Bathroom
?Gourmet Kitchen
?Screened-in Porch
#amwardhomes #homebuilder #nchomes #triangleareahomes #moveinreadyhomes #customhomes #luxuryhomes #dreamhome #homeinspo
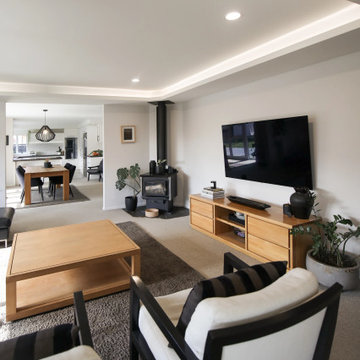
Architecturally designed by Threefold Architecture.
The Swinburn House Renovation involved a new metal craft e-span 340 roof, white bag washed brick cladding, interior recessed ceiling, and the construction of an american white oak and timber fin ballustrade.
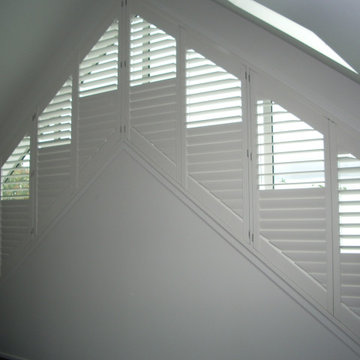
Interior shutters are a permanent addition to your home, a premium shutter can increase the value of a property.
They offer the benefits of light control, insulation, privacy, durability, increased safety and timeless style unlike other treatments that benefit from only two or three of the above characteristics.
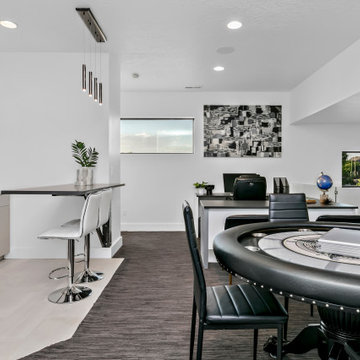
This multi-use room serves as a versatile space that merges work, play, and relaxation seamlessly. At one end, a sleek and functional office area features a modern desk with a glossy top, accompanied by an executive-style chair and two visitor chairs, positioned neatly beside a tall window that invites natural light. Opposite the desk, a wall-mounted monitor provides a focal point for work or entertainment.
Central to the room, a professional poker table, surrounded by comfortable chairs, hints at leisure and social gatherings. This area is illuminated by a series of recessed lights, which add warmth and visibility to the gaming space.
Adjacent to the poker area, a sophisticated wet bar boasts an integrated wine fridge, making it perfect for entertaining guests. The bar is complemented by contemporary shelving that displays a selection of spirits and decorative items, alongside chic bar stools that invite casual seating.
The room's design is characterized by a neutral palette, crisp white walls, and rich, dark flooring that offers a contrast, enhancing the modern and clean aesthetic. Strategically placed art pieces add a touch of personality, while the overall organization ensures that each section of the room maintains its distinct purpose without sacrificing cohesiveness or style.
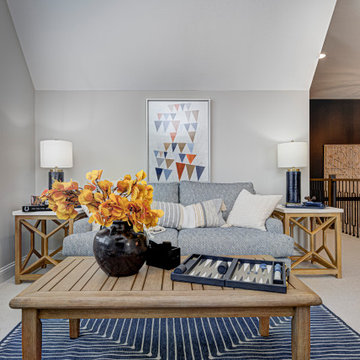
This Westfield modern farmhouse blends rustic warmth with contemporary flair. Our design features reclaimed wood accents, clean lines, and neutral palettes, offering a perfect balance of tradition and sophistication.
Unwind in this airy second-floor loft space, featuring a neutral palette complemented by pops of color in furnishings and decor. Ideal for relaxing or entertaining with a TV area, couch, and table.
Project completed by Wendy Langston's Everything Home interior design firm, which serves Carmel, Zionsville, Fishers, Westfield, Noblesville, and Indianapolis.
For more about Everything Home, see here: https://everythinghomedesigns.com/
To learn more about this project, see here: https://everythinghomedesigns.com/portfolio/westfield-modern-farmhouse-design/
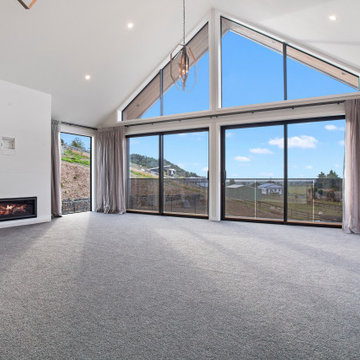
This is the main living area in this home, featuring high pitch celings, a gas fire, large sliding doors and high windows.
Family Room Design Photos with Carpet and Vaulted
6
