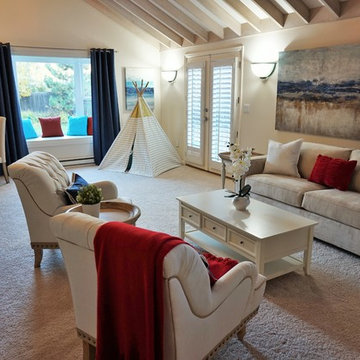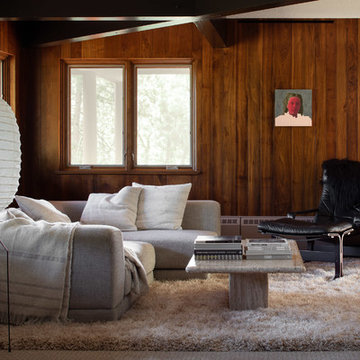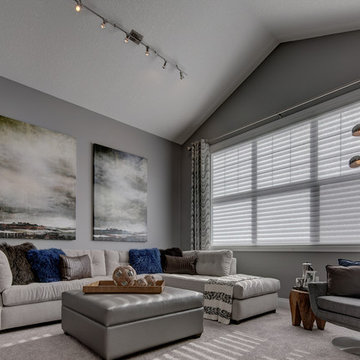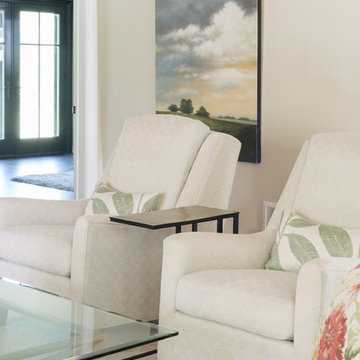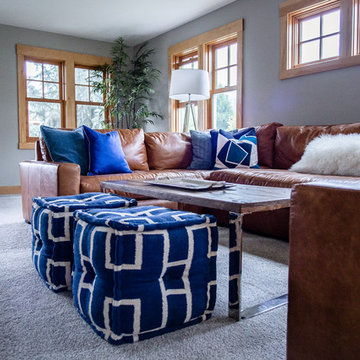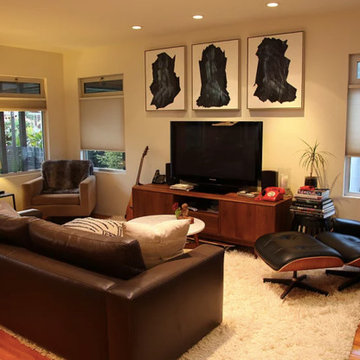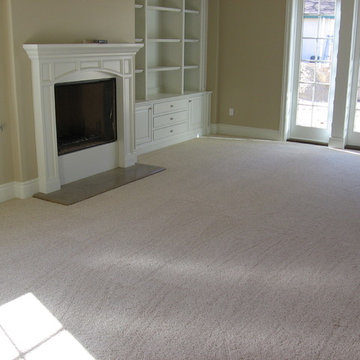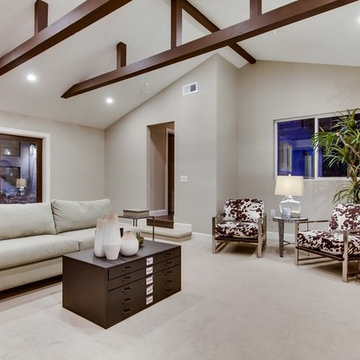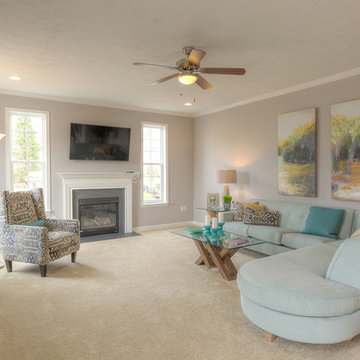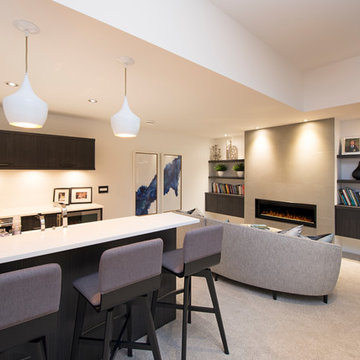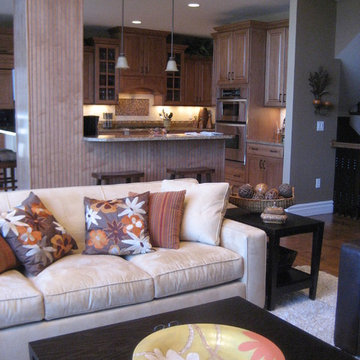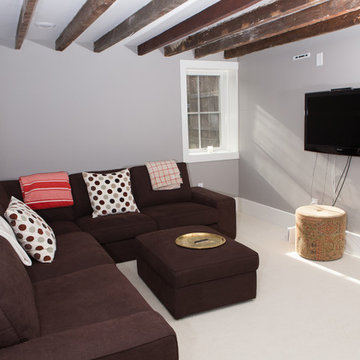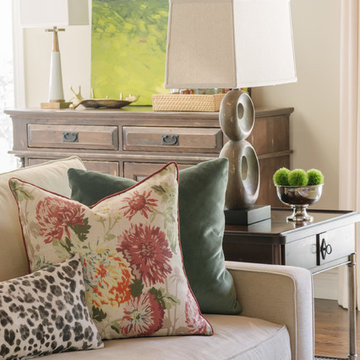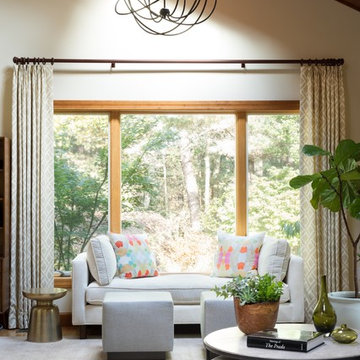Family Room Design Photos with Carpet and White Floor
Refine by:
Budget
Sort by:Popular Today
161 - 180 of 382 photos
Item 1 of 3
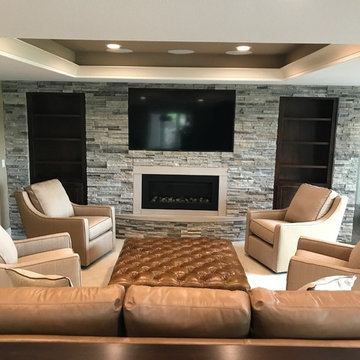
Chairs "in the round" are a favorite where all can enjoy viewing without being on top of each other. The leather ottoman is functional for having a tray with beverages as well as a comfortable place to kick back!
Beth Artis
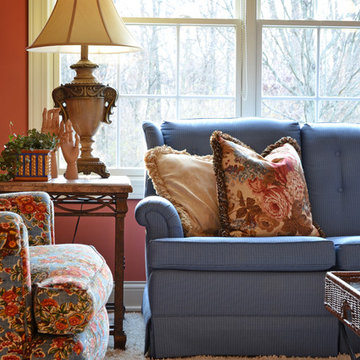
This is a sitting area off of the kitchen and dining rooms. We reupholstered a few treasured pieces of furniture.
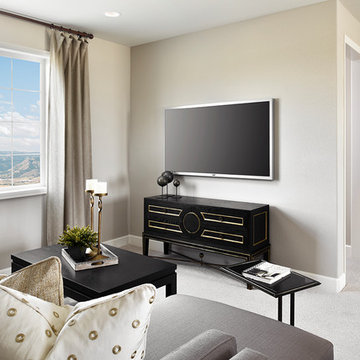
Loft | Visit our website to see where we’re building the Daley plan in Colorado! You’ll find photos, interactive floor plans and more.
The main floor of the Daley model offers an open dining room and an expansive great room that flows into a gourmet kitchen with a center island and walk-in pantry. You'll also appreciate a convenient bedroom with full bath, a quiet study and a relaxing covered patio. Upstairs, discover a laundry room, a large loft and four inviting bedrooms, including an elegant master suite with an immense walk-in closet and deluxe bath with separate shower and soaking tub. Personalization options at some communities may include a professional kitchen, an extra bedroom in lieu of the loft and a finished basement.
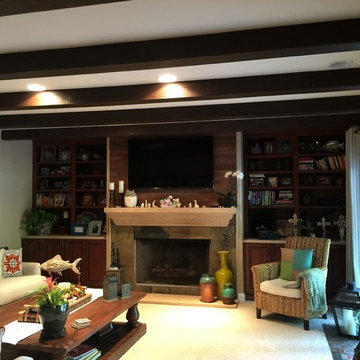
In the family room we installed faux beams, Stikwood above the mantel, and a custom reclaimed coffee table.
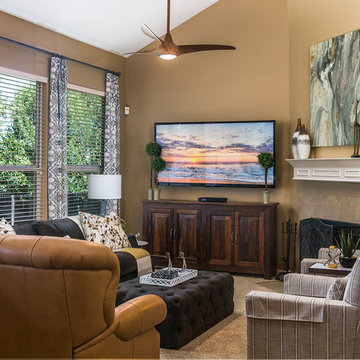
DeWayne Hill Photography, Gray Leather Sofa, Custom Swivel Chairs, Recliner, Custom Drapes, Accessories and Gray Lamps.
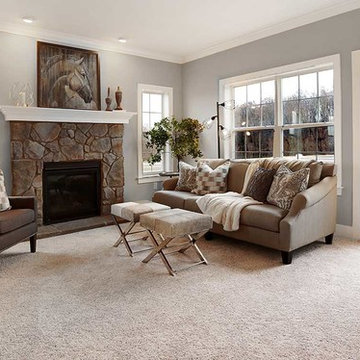
This end-of-row model townhome and sales center for Hanbury Court , includes a 2-car garage with mudroom entry complete with built-in bench. Hardwood flooring in the Foyer extends to the Dining Room, Powder Room, Kitchen, and Mudroom Entry. The open Kitchen features attractive cabinetry, granite countertops, and stainless steel appliances. Off of the Kitchen is the spacious Family Room with cozy gas fireplace and access to deck and backyard. The first floor Owner’s Suite with elegant tray ceiling features a private bathroom with large closet, cultured marble double bowl vanity, and 5’ tile shower. On the second floor is an additional bedroom, full bathroom, and large recreation space.
Family Room Design Photos with Carpet and White Floor
9
