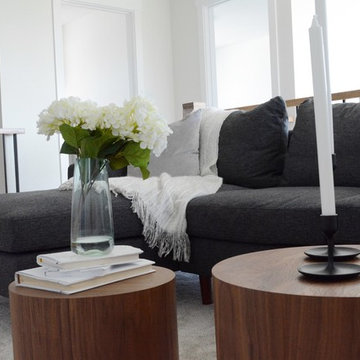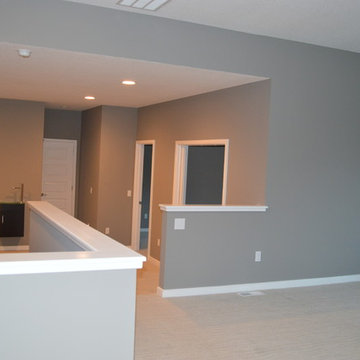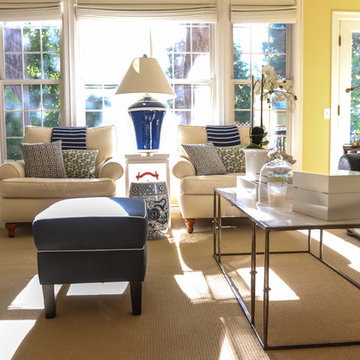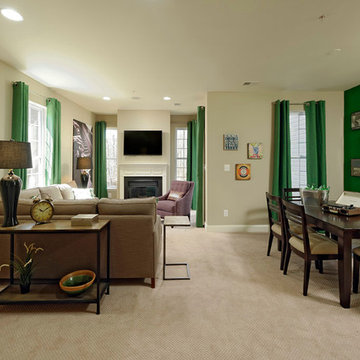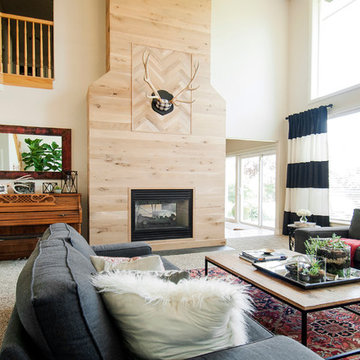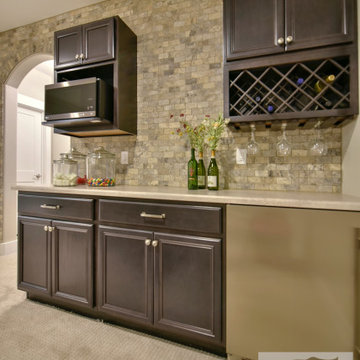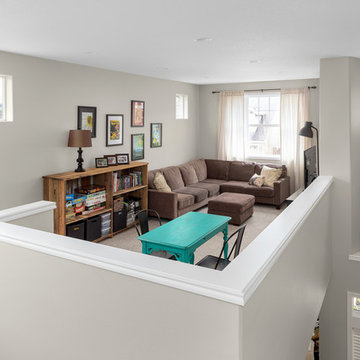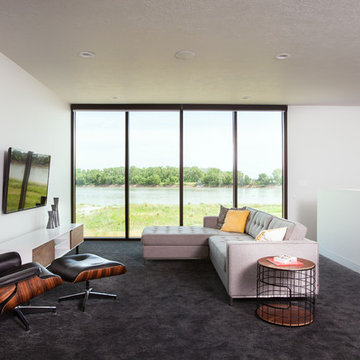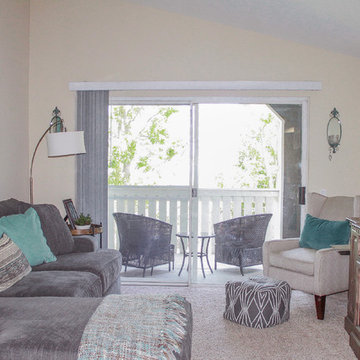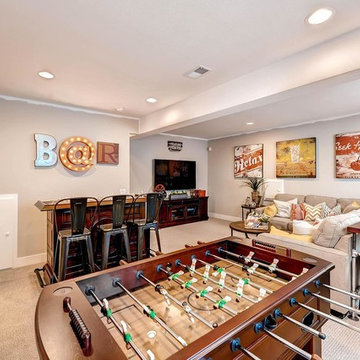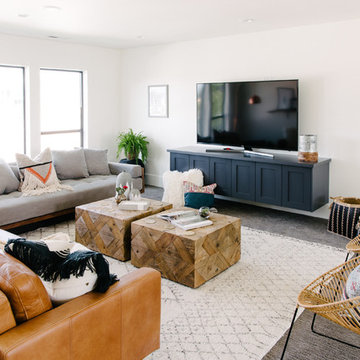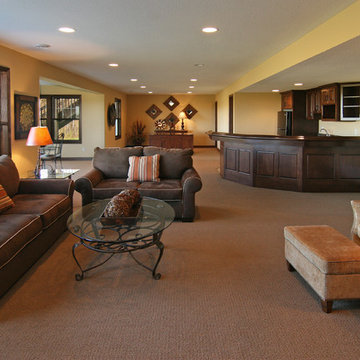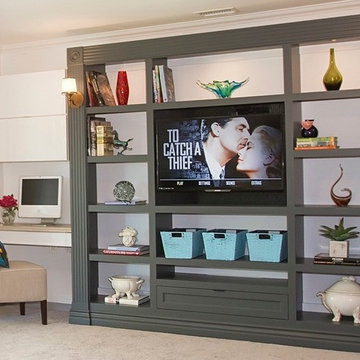Family Room Design Photos with Carpet
Refine by:
Budget
Sort by:Popular Today
161 - 180 of 3,293 photos
Item 1 of 3
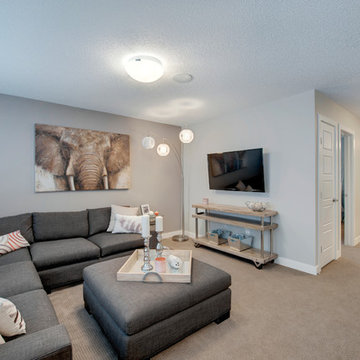
This bonus room or second greatroom room is perfect for family time, movies, reading, relaxing and games night. Set away from the master bedroom. above the garage, you can be sure that there is no disruption.
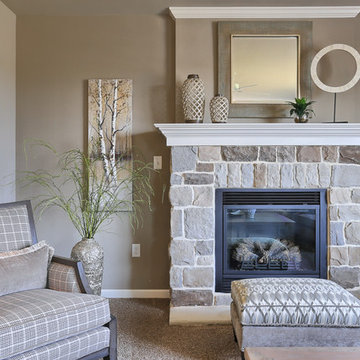
The sunken family room of the Falcon II model has a standard fireplace with stone surround and white mantel. The walls are painted with Sherwin Williams 7506 Loggia.
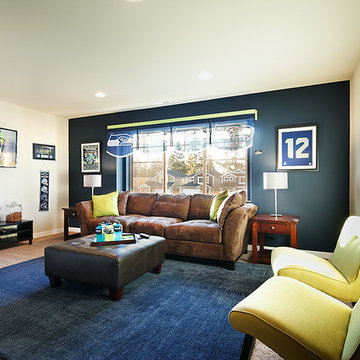
SEA PAC Homes, Premiere Home Builder, Snohomish County, Washington, Family Room http://seapachomes.com/available-homes.php
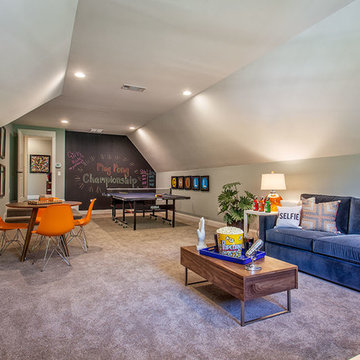
Finished attic space of the Arthur Rutenberg Homes' Asheville 1267 model home built by Greenville, SC home builders, American Eagle Builders.
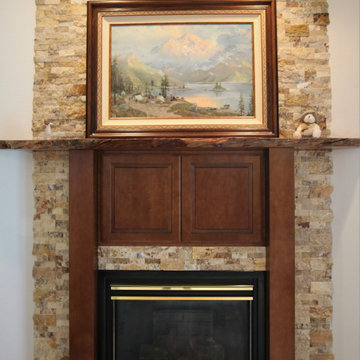
Fireplace updated with stacked stone, custom cabinets and a wood mantel. This facelift on this fireplace created a warm space to sit and read or just enjoy some good conversation.
French Creek Designers assisted with choosing stacked stone for the fireplace surround and choosing a cherry mantel with complimentary accents and cabinets for a unique fireplace.
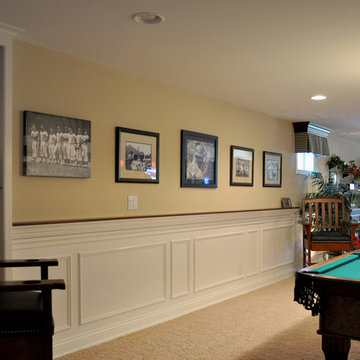
The alternating pattern of short and long in the wainscot helps to break up the length of this room. The stained drink ledge on top of the wainscot panels coordinates with the bar and custom cue rack integrates well
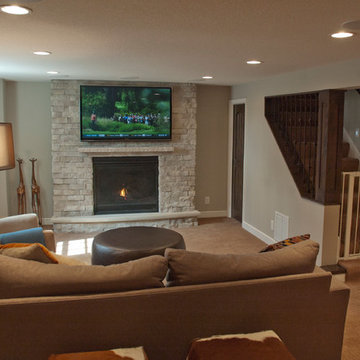
The basement in this home sat unused for years. Cinder block windows did a poor job of brightening the space. Linoleum floors were outdated years ago. The bar was a brick and mortar monster.
The remodeling design began with a new centerpiece – a gas fireplace to warm up cold Minnesota evenings. It features custom brickwork enclosing the energy efficient firebox.
New energy-efficient egress windows can be opened to allow cross ventilation, while keeping the room cozy. A dramatic improvement over cinder block glass.
A new wet bar was added, featuring Oak Wood cabinets and Granite countertops. Note the custom tile work behind the stainless steel sink. The bar itself uses the same materials, creating comfortable seating for three.
Finally, the use of in-ceiling down lights adds a single “color” of light, making the entire room both bright and warm. The before and after photos tell the whole story.
Family Room Design Photos with Carpet
9
