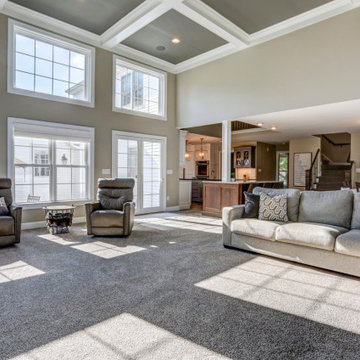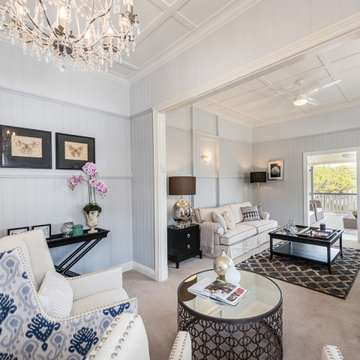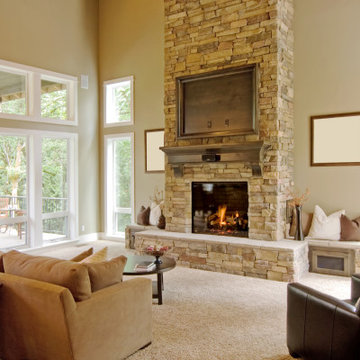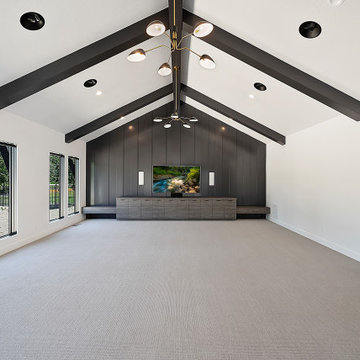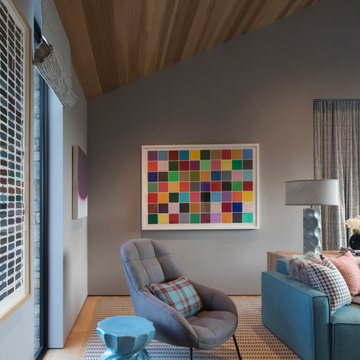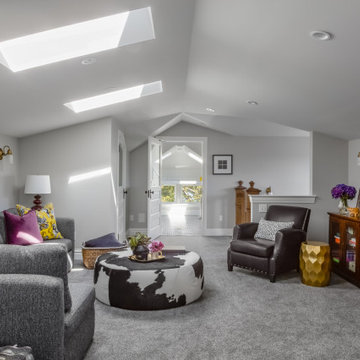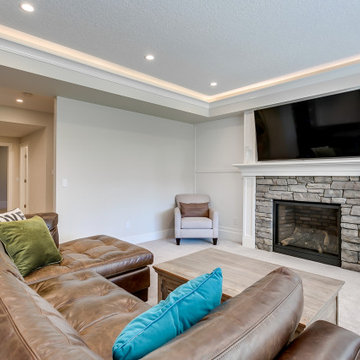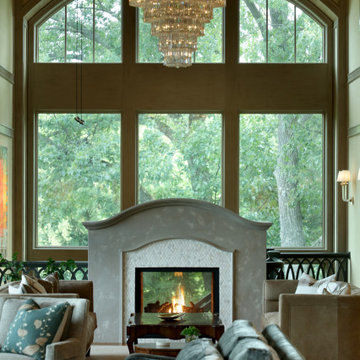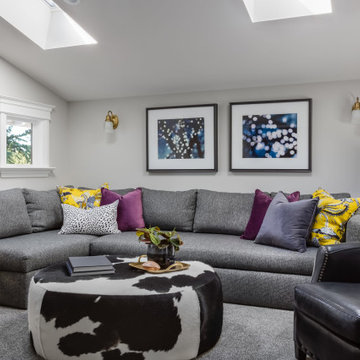Family Room Design Photos with Carpet
Refine by:
Budget
Sort by:Popular Today
121 - 140 of 572 photos
Item 1 of 3
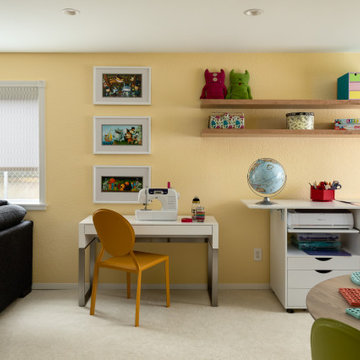
The basement remained unused for years. Our design analysis took us from Rec Room to Sewing Room to Game Room to Home Theater to Work out Room. Our challenge was to create an open concept space where all of these activities could take place simultaneously. Family Home in Greenwood, Seattle, WA - Kitchen, Teen Room, Office Art, by Belltown Design LLC, Photography by Julie Mannell
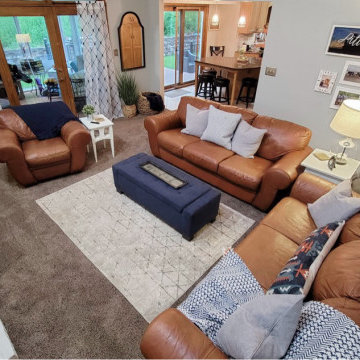
This homeowner had all the right ingredients but needed the right recipe for her family room!
The goal was to keep a treasured statement piece of art, create more seating and better lighting, as well as update decor and storage solutions. Now the whole family has a place to hang out and enjoy time with friends and family!
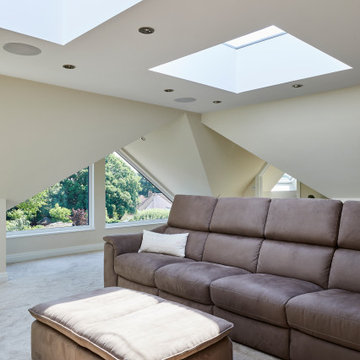
Stunning family room located in the loft, provides an area for the entire household to enjoy. A beautiful living room, that is bright and airy.
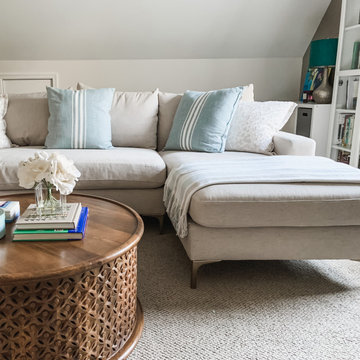
This family room is located in a room above the garage, with a long skinny layout. It needed to function for toy storage, watching movies, and the occasional sleepover.
By adding a sectional sofa and flanking the walls with bookcases and toy storage the space served both functions and looks great.
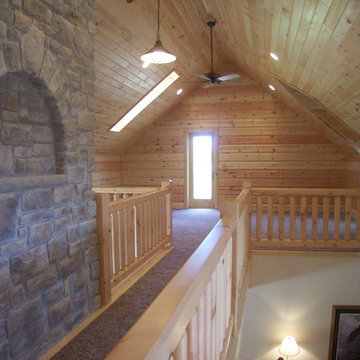
The loft space has a door to access the balcony. The fireplace face continues from the first floor, with a niche to match the arched fireplace below.

This room overlooking the lake was deemed as the "ladies lounge." A soothing green (Benjamin Moore Silken Pine) is on the walls with a three-dimensional relief hand applied to the window wall with cascading cherry blossom branches.
Sofa and chairs by Tomlinson, coffee table and bookcase by Theodore Alexander, vintage Italian small chests, and ombre green glass table by Mitchell Gold Co. Carpet is Nourison Stardust Aurora Broadloom Carpet in Feather.
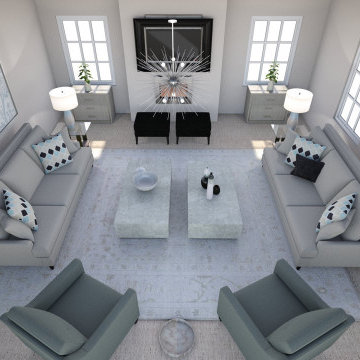
Modern yet sophisticated family room with a neutral palette and accents of sea blue.
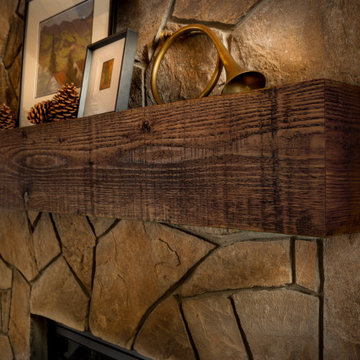
Second homes and vacation homes are such fun projects for us and when Portland residents Leslie and Phil found their dream house on the fairway in central Oregon, they asked us to help them make it feel like home. Updates to carpet and paint refreshed the palette for new furnishings, and the homeowners requested we use their treasured art and accessories to truly create that “homey” feeling. We “shopped” their Portland home for items that would work with the rooms we’d designed throughout the house, and the result was immediately familiar and welcoming. We also collaborated on custom stair railings and new island brackets with local master Downtown Ornamental Iron and redesigned a rustic slab fireplace mantel with a local craftsman. We’ve enjoyed additional projects with Leslie and Phil in their Portland home and returned to Bend to refresh the kitchen with quartz slab countertops, a bold black tile backsplash and new appliances. We aren’t surprised to hear this “vacation home” has become their primary residence much sooner than they’d planned!
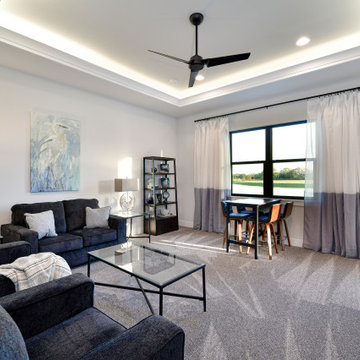
Our newest model home - the Avalon by J. Michael Fine Homes is now open in Twin Rivers Subdivision - Parrish FL
visit www.JMichaelFineHomes.com for all photos.
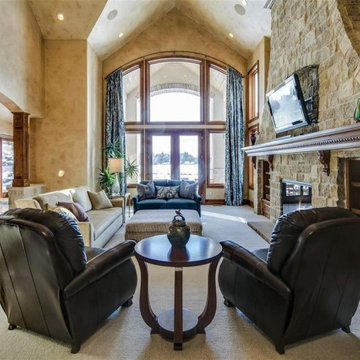
Expansive family room with wall of brick and tall arched windows overlooking lake view. Leather chairs mixed with cream curved back sofa, blue love seat and silk floral patterned curtain panels on the arched window to accent the view of the lake.
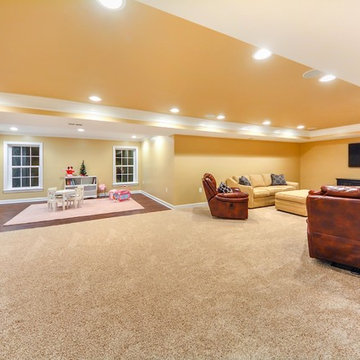
This bright yellow and spacious living room features a cozy kids area and spacious family area.
Family Room Design Photos with Carpet
7
