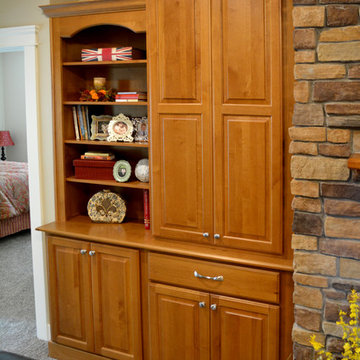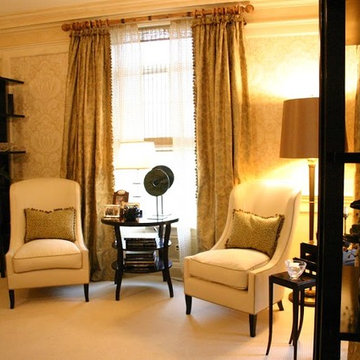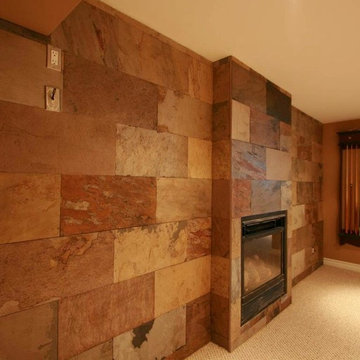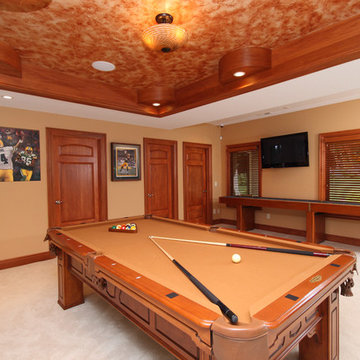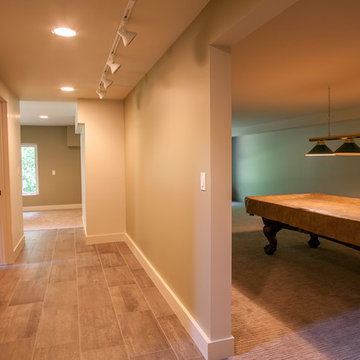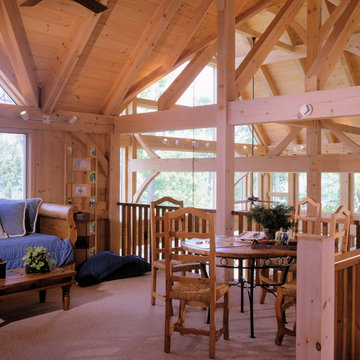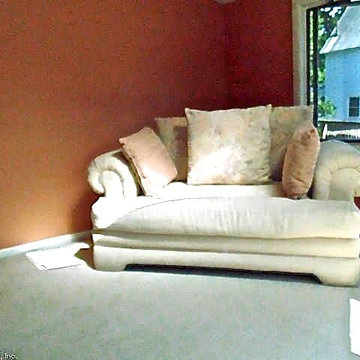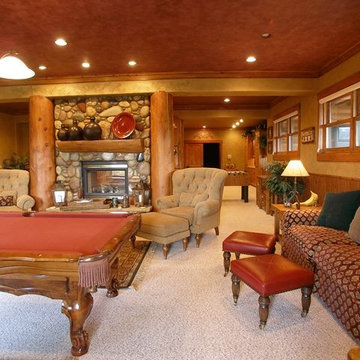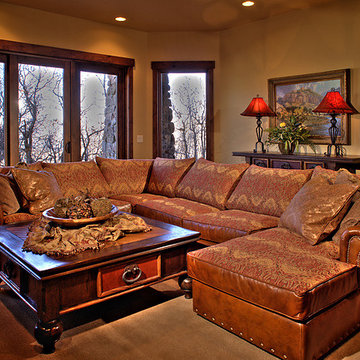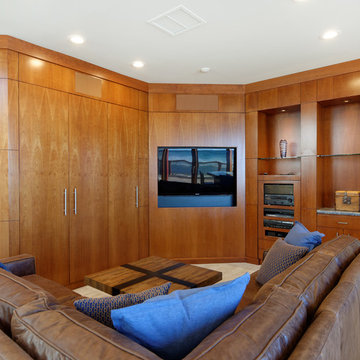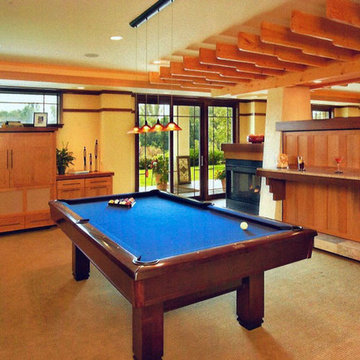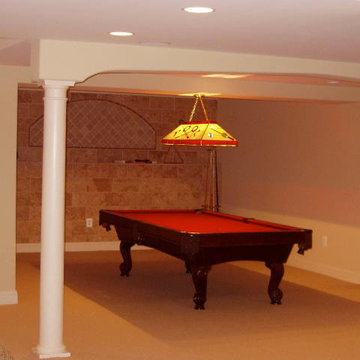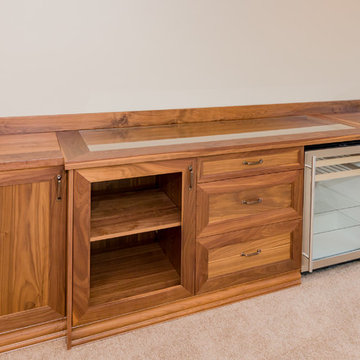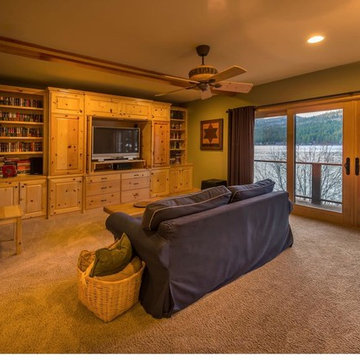Family Room Design Photos with Carpet
Refine by:
Budget
Sort by:Popular Today
161 - 180 of 252 photos
Item 1 of 3
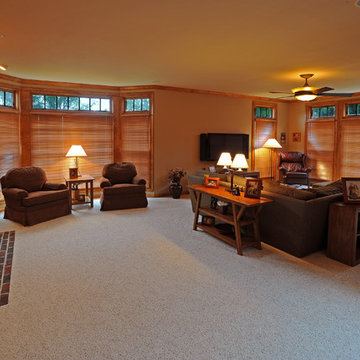
A look into the new addition from the existing kitchen. The existing fireplace with bookshelves and bay window remained. It now serves as a reading nook within the new room.
A surround sound system and flat screen TV is a favorite in the new space. The family often watches movies together and feel like they have their own mini-theater. Holiday gatherings are much more enjoyable with plenty of room for the relatives to relax and enjoy each other's company.
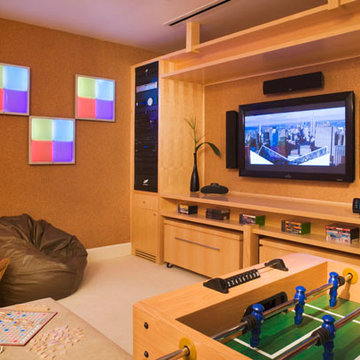
This media and game room has a custom designed built in with two trunks on castors tucked under a floating shelf. The trunks are filled with games, puzzles and toys and can double as cocktail tables when pulled out. The walls have cork wall covering for a whimsical, yet neutral texture. The LED art panels can change colors. And what's a game room without a foosball table?
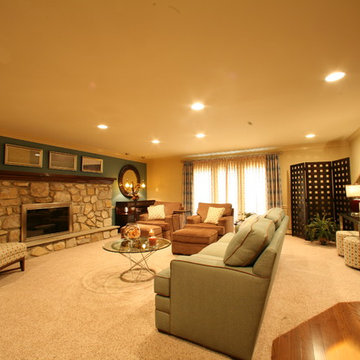
Comforable family room with seating for 10! Warm green and beige tones with exciting teal accent wall to highlight wall decor.
Dawn Deppi Eye of the Beholder
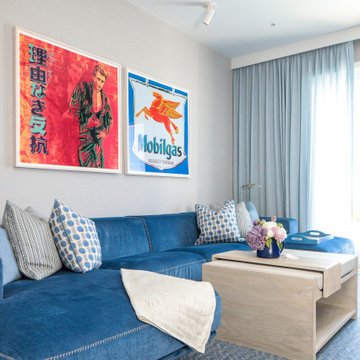
Incorporating a unique blue-chip art collection, this modern Hamptons home was meticulously designed to complement the owners' cherished art collections. The thoughtful design seamlessly integrates tailored storage and entertainment solutions, all while upholding a crisp and sophisticated aesthetic.
This luxurious living space features a plush, velvet blue couch adorned with cushions and matching carpets that add depth and warmth to the space. The walls are decorated with beautiful artwork and carefully selected decor, creating an inviting and stylish ambience.
---Project completed by New York interior design firm Betty Wasserman Art & Interiors, which serves New York City, as well as across the tri-state area and in The Hamptons.
For more about Betty Wasserman, see here: https://www.bettywasserman.com/
To learn more about this project, see here: https://www.bettywasserman.com/spaces/westhampton-art-centered-oceanfront-home/
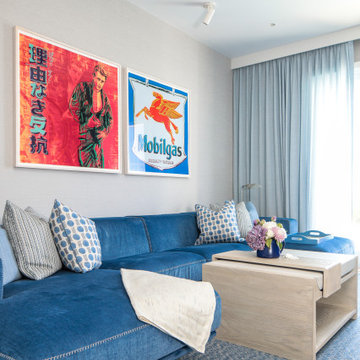
Incorporating a unique blue-chip art collection, this modern Hamptons home was meticulously designed to complement the owners' cherished art collections. The thoughtful design seamlessly integrates tailored storage and entertainment solutions, all while upholding a crisp and sophisticated aesthetic.
This luxurious living space features a plush, velvet blue couch adorned with cushions and matching carpets that add depth and warmth to the space. The walls are decorated with beautiful artwork and carefully selected decor, creating an inviting and stylish ambience.
---
Project completed by New York interior design firm Betty Wasserman Art & Interiors, which serves New York City, as well as across the tri-state area and in The Hamptons.
For more about Betty Wasserman, see here: https://www.bettywasserman.com/
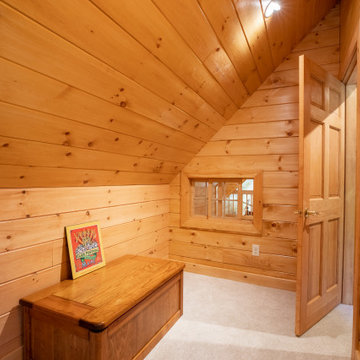
A high performance and sustainable mountain home. We fit a lot of function into a relatively small space by keeping the bedrooms and bathrooms compact.
Family Room Design Photos with Carpet
9
