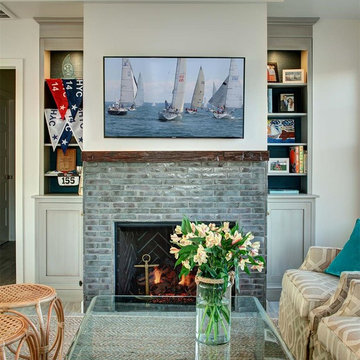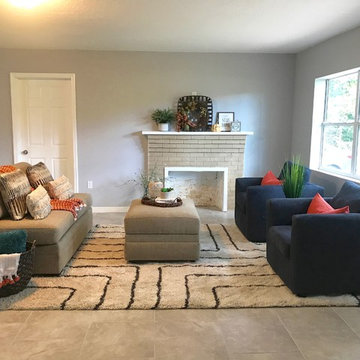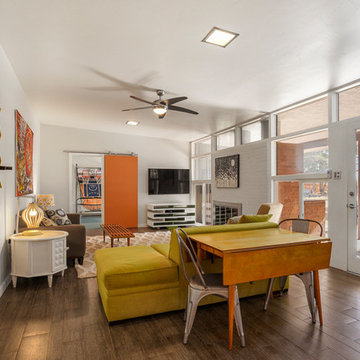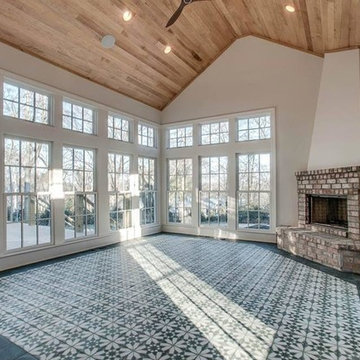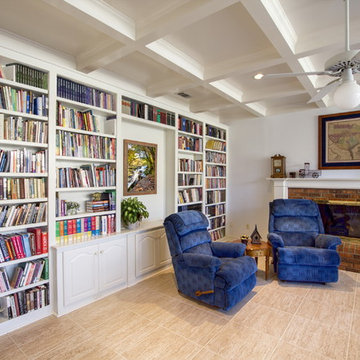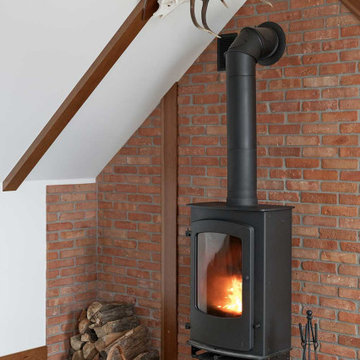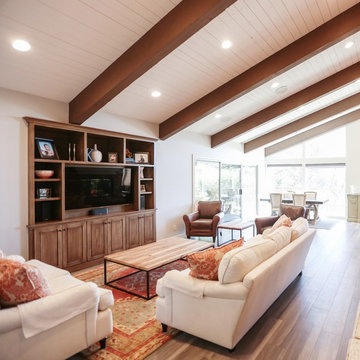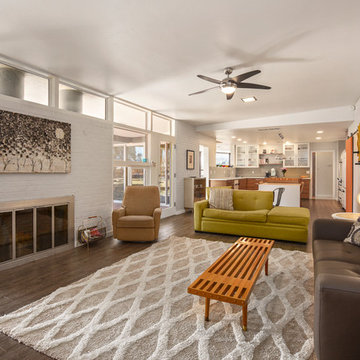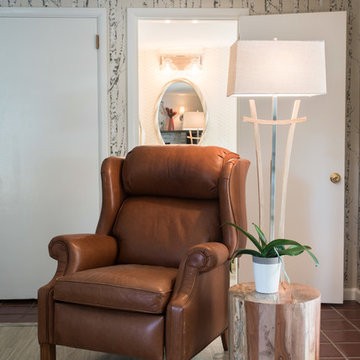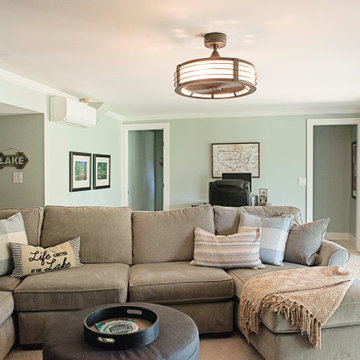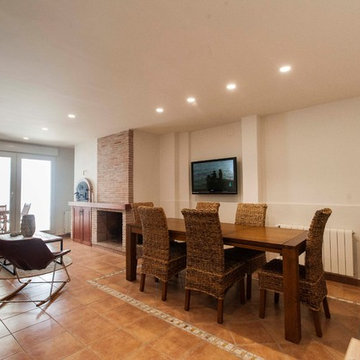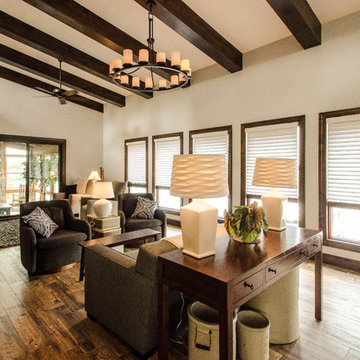Family Room Design Photos with Ceramic Floors and a Brick Fireplace Surround
Refine by:
Budget
Sort by:Popular Today
21 - 40 of 144 photos
Item 1 of 3
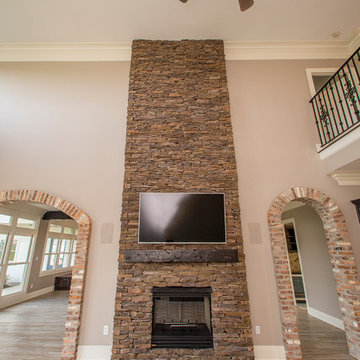
This beautiful home was recently renovated in 2015 and is now for sale. Renovated by Complete Construction Contractors, L.L.C.
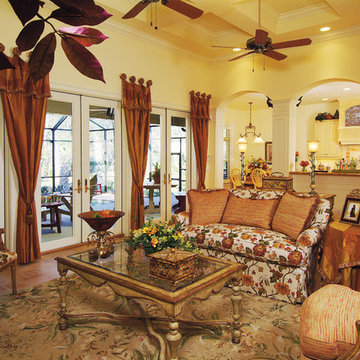
Great Room. The Sater Design Collection's luxury, Farmhouse home plan "Bainbridge" (Plan #7051). saterdesign.com
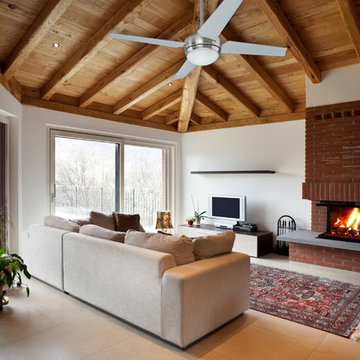
Salón luminoso con techos de madera donde destaca el ventilador con luz Sonic, que hace también la función de lámpara.
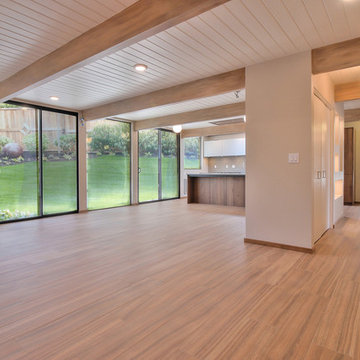
This one-story, 4 bedroom/2.5 bathroom home was transformed from top to bottom with Pasadena Robles floor tile (with the exception of the bathrooms), new baseboards and crown molding, new interior doors, windows, hardware and plumbing fixtures.
The kitchen was outfit with a commercial grade Wolf oven, microwave, coffee maker and gas cooktop; Bosch dishwasher; Cirrus range hood; and SubZero wine storage and refrigerator/freezer. Beautiful gray Neolith countertops were used for the kitchen island and hall with a 1” built up square edge. Smoke-colored Island glass was designed into a full height backsplash. Bathrooms were laid with Ivory Ceramic tile and walnut cabinets.
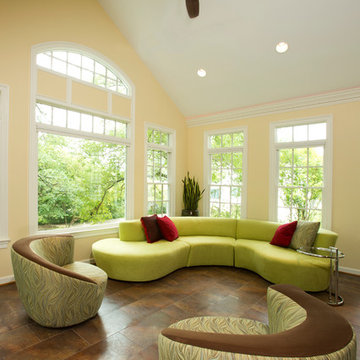
This sun-filled family room was created by enclosing an existing porch. Our design incorporated the following: a view of the landscaped yard, plenty of natural light, enough space for plenty of seating, and allowed sight and sound to flow into the adjacent rooms. The addition blends perfectly with the rest of the house and looks like it has been there all along!
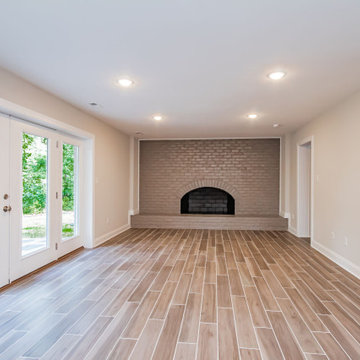
Extraordinary renovation of this waterfront retreat on Lake Cherokee! Situated on almost 1 acre and over 300 feet of coveted water frontage in a quiet cul-de-sac in Huguenot Farms, this 3 bedroom 3 bath home boasts stunning views of the lake as soon as you walk into the foyer. To the left is the dining room that connects to the kitchen and leads into a private office through a pocket door. The well-appointed kitchen has granite countertops, stainless steel Frigidaire appliances, two-toned cabinetry, an 8’ x 4’ island with farmhouse sink and view overlooking the lake and unique bar area with floating shelves and beverage cooler. Spacious pantry is accessed through another pocket door. Open kitchen flows into the family room, boasting abundant natural light and spectacular views of the water. Beautiful gray-stained hardwood floors lead down the hall to the owner’s suite (also with a great view of the lake), featuring granite countertops, water closet and oversized, frameless shower. Laundry room and 2 nicely-sized bedrooms that share a full bath with dual vanity finish off the main floor. Head downstairs to the huge rec/game room with wood-burning fireplace and two sets of double, full-lite doors that lead out to the lake. Off of the rec room is a study/office or fourth bedroom with full bath and walk-in closet, unfinished storage area with keyless entry and large, attached garage with potential workshop area.
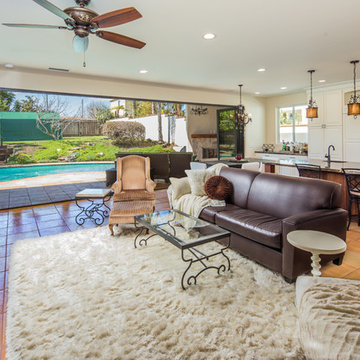
This 1950’s original beach home needed a complete renovation. The home was taken down to the foundation and totally rebuilt, complete with additions out the front and back, as well as a total interior floor plan overhaul. The style combines elements of Spanish, rustic, and transitional. This warm and inviting space is perfect for entertaining with the large gourmet kitchen, open dining and family room, and outdoor living space that is connected to the main house by bi-folding glass doors. The mix of soft cream colors and rustic black lighting give interest and personality to the space. The worn Spanish tile throughout on the floor ties the space together.
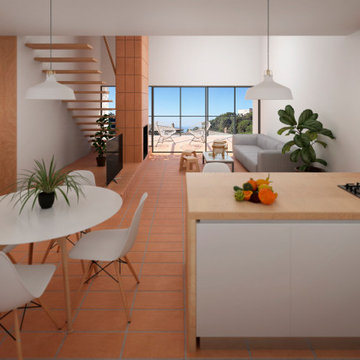
Es tracta d'una reforma integral i ampliació d'un habitatge a Tossa de Mar. Es reordena tot l'interior eliminant els espais petits per transformar-los en espais il·luminats i connectats amb l'exterior.
A través de la peça ceràmica, la “rasilla” de tota la vida, es vol aportar un ambient càlid i alhora quotidià. S’opta per a potenciar aquest material fent-lo servir tant per potenciar la relació dins – fora, juntament amb la permeabilitat de la barana exterior que fins ara dificultava les vistes a l’horitzó; com per a remarcar un element central de la sala: la llar de foc.
Family Room Design Photos with Ceramic Floors and a Brick Fireplace Surround
2
