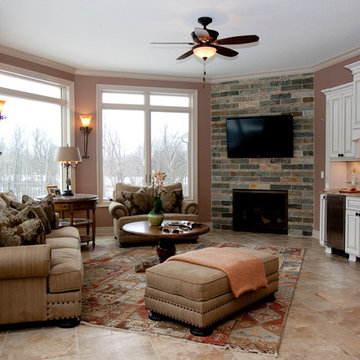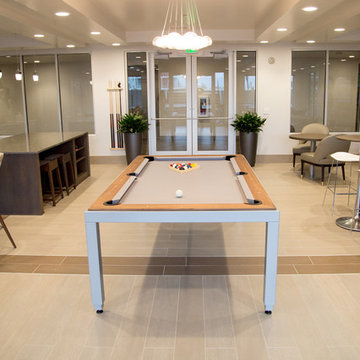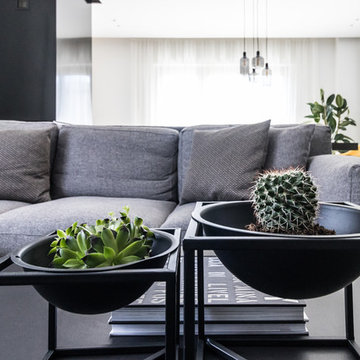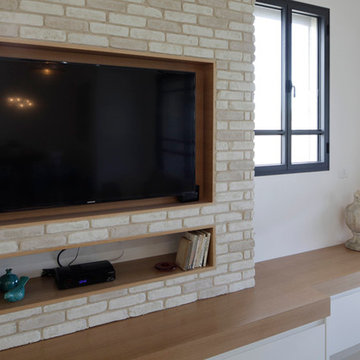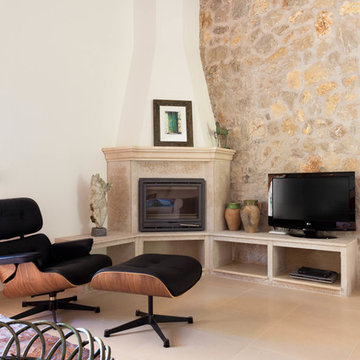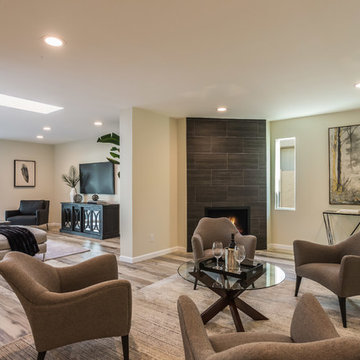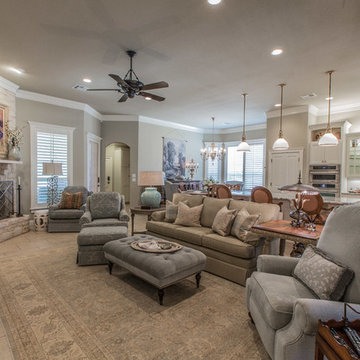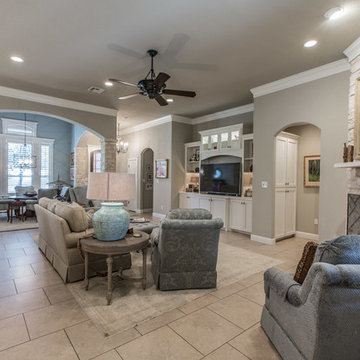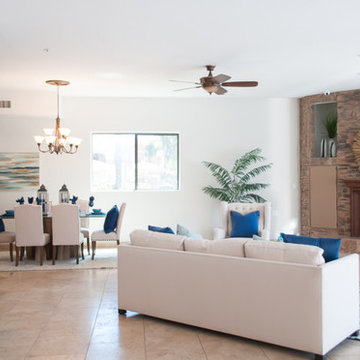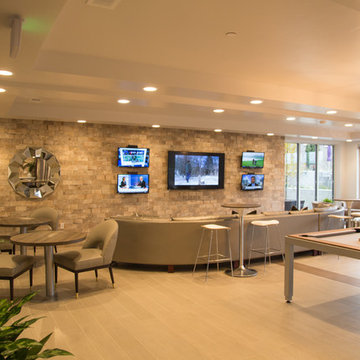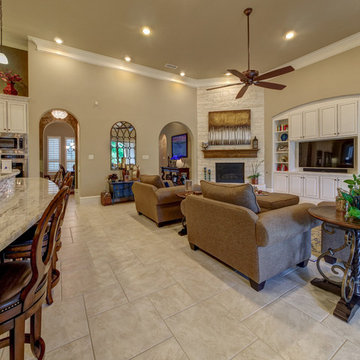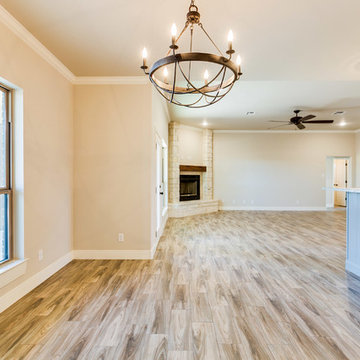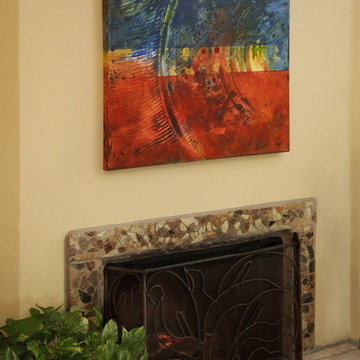Family Room Design Photos with Ceramic Floors and a Corner Fireplace
Refine by:
Budget
Sort by:Popular Today
101 - 120 of 247 photos
Item 1 of 3
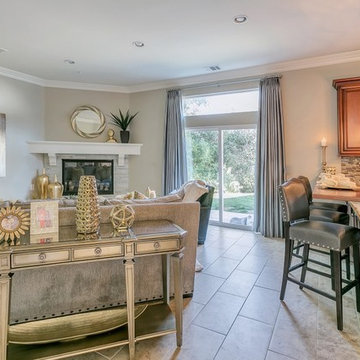
We built and installed the custom bar top and fireplace mantle for this kitchen peninsula.
Photo provided by Jami Abadessa - The designer on this project
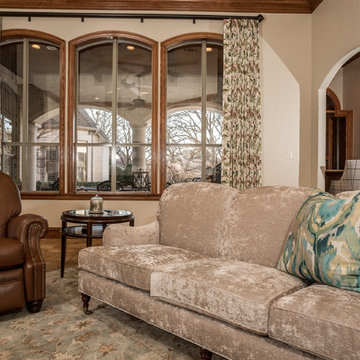
This lovely house was in need of a lighter and brighter feel. Heavy shutters were replaced with fresh floral fabric, letting in the sun! Turquoise accents blend with soft fabrics to create a warm and inviting space.
Photo credit: Matt Ross
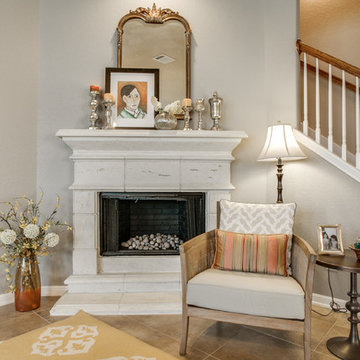
Shoot 2 Sell, Brian
How to go from a blank canvas to a Coastal Modern family room that is live-ably elegant for all to enjoy.
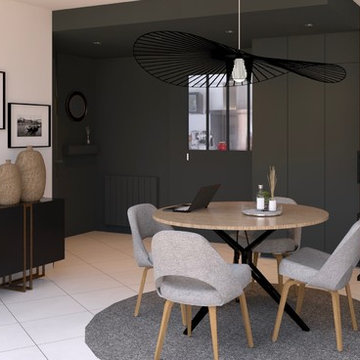
Une porte à galandage sépare la pièce de vie de la cuisine. Un dressing est installé dans cette entrée que nous avons peint en noir, couleur qui se marie bien avec l'esprit industriel que suggère la porte à galandage créée dans l'esprit verrière.
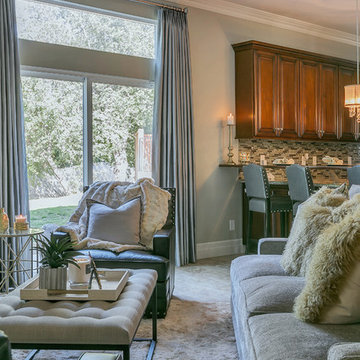
Time Frame: 6 Weeks // Budget: $20,000 // Design Fee: $3,750
This young family owns a home in Ganesha Hills in Pomona. After living with “apartment” furniture for a couple of years, they decided it was time to upgrade and invest in furnishings that were more suited to their taste and lifestyle. Family friendly and comfortable, but still stylish, is what was requested. I achieved that by selecting quality/durable pieces of furniture for the foundation of the room and then decorated with accessories that have a bit of a “glam” factor, which can easily be changed out when they want a new look. I designed a custom wood bar top with steel supports for seating at the kitchen peninsula. Before there was no seating in the kitchen. This helps join the kitchen and family room and provides a spot for the kids to eat and do homework. The fireplace was updated with a new custom wood mantle and matching hearth. I had the walls painted from a yellow to a neutral greige. Custom window coverings include grey silk drapes in the family room and pleated Roman shades in the kitchen. For a bit of added sparkle, I replaced the 2 existing pendants with 2 mini chandeliers over the peninsula. The overall look is family friendly, but stylish with a bit of sparkle. Photo // Jami Abbadessa
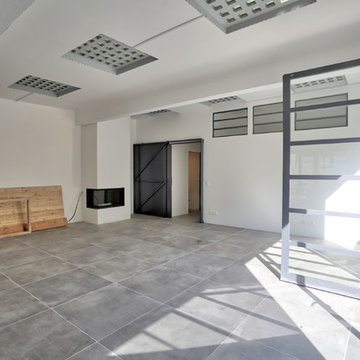
Le salon en attente d’emménagement. Les pavés de visible en plafond ont été restaurés. La porte coulissante métallique vers la chambre d'amis, également restaurée et modifiée pour repose. Les 3 ensembles vitrés en imposte récupérés lors de la démolition à l'étage pour repose dans la chambre d'amis. LA porte acier vers la terrasse a été restaurée et ses vitrés remplacés par des double vitrages.
Photographe: Perrier Li
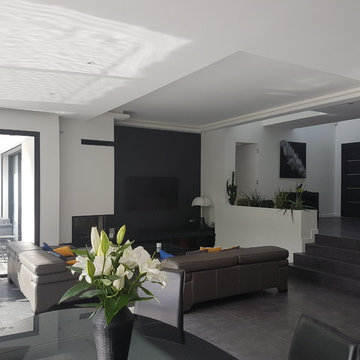
Une fois le chantier terminé, on se rend compte de l'espace séjour qui est délimité par deux canapés disposé en angle et par une jardinière composée de plantes cactées.
Le mur anthracite permet de dissimuler parfaitement la télévision et de mettre en valeur la cheminée d'angle.
cskdecoration
Family Room Design Photos with Ceramic Floors and a Corner Fireplace
6
