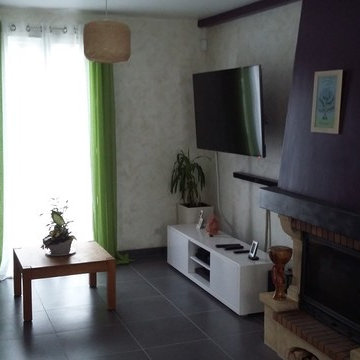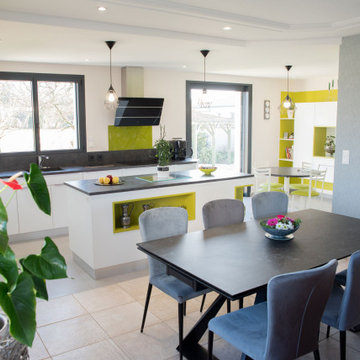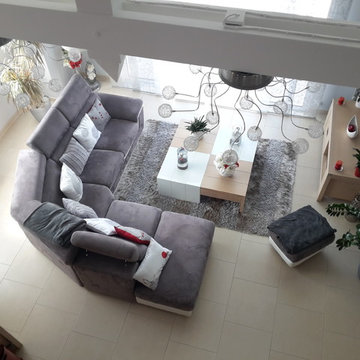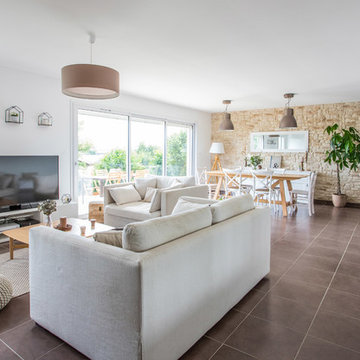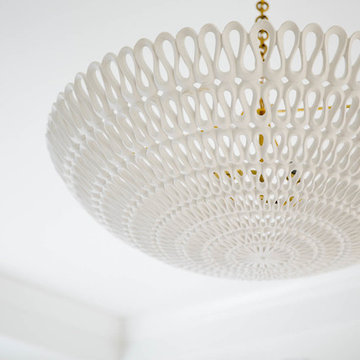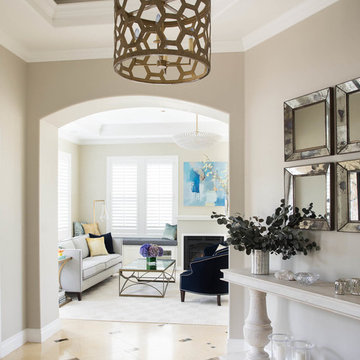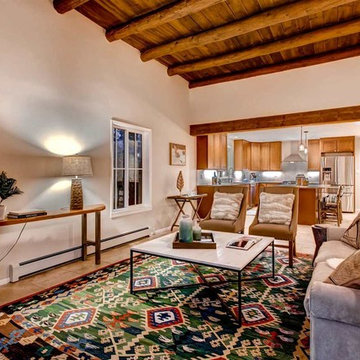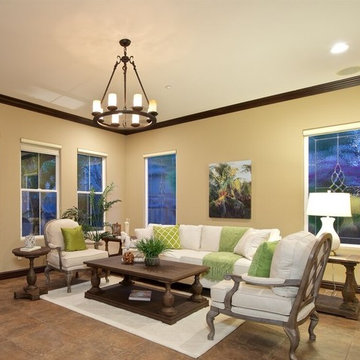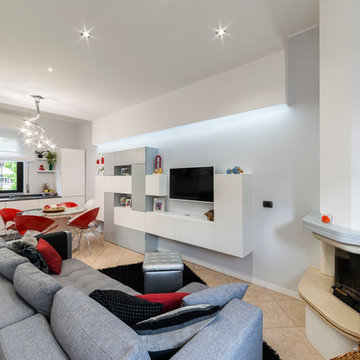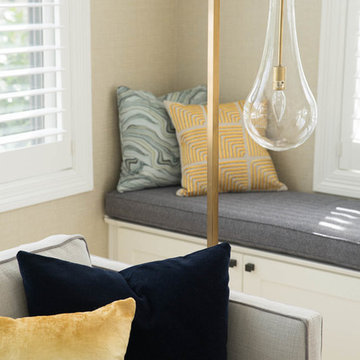Family Room Design Photos with Ceramic Floors and a Plaster Fireplace Surround
Refine by:
Budget
Sort by:Popular Today
181 - 200 of 229 photos
Item 1 of 3
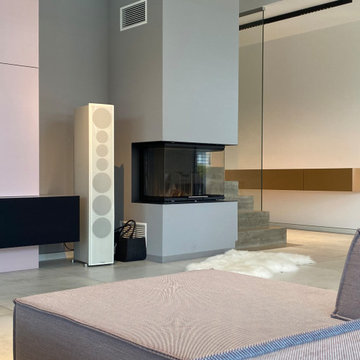
Wohn und Essbereich mit Kamin, angrenzende Sichtbetontreppe, Galerie und Luftraum
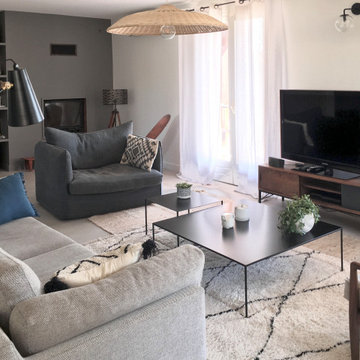
Décloisonner et agrandir la cuisine vers l'espace séjour et apporter plus de lumière dans l'entrée.
Dès l'entrée, l'installation de la verrière industrielle (dessinée et fabriquée sur mesure) à portes battantes a permis à la fois de gagner en lumière et d'agrandir visuellement l'espace.
Le bar de la cuisine, vestige de l'ancienne cloison, a été démoli pour donner la part belle à la nouvelle cuisine pensée comme un véritable lieu de vie où l'on mange, se réunit et ou même travaille.
Pour le sol et les murs, notre choix s'est porté sur l'utilisation de couleurs sobres comme le gris clair au sol, du blanc aux murs et fenêtres par endroits ré-haussés de gris plus soutenu.
Les matériaux de la cuisine entrent en harmonie avec les meubles en bois existants (façades noyer et un plan de travail blanc satiné).
Les lignes pures tout en modernité répondent aux nouvelles pièces plus contemporaines.
Le nouvel aménagement en fait un intérieur facile à vivre (à deux ou à plusieurs) à l'ambiance sobre et décontractée où se mêlent références ethniques et industrielles.

L'espace salon très convivial et chaleureux.
Deux canapés en coton/lin écru prennent place autour de la cheminée rénovée. Une banquette a été créée près de la fenêtre.
Crédits photo : Kina Photo
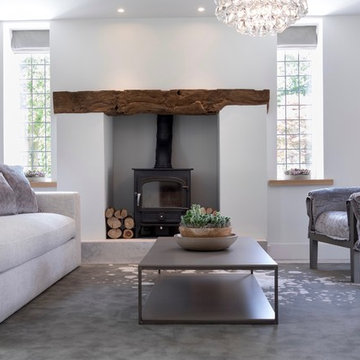
A once dark dated small room has now been transformed into a natural light filled space in this total home renovation. Working with Llama Architects and Llama Projects on the total renovation of this wonderfully located property. Opening up the existing ground floor and creating a new stunning entrance hallway allowed us to create a more open plan, beautifully natual light filled elegant Family / Morning Room near to the fabulous B3 Bulthaup newly installed kitchen. Working with the clients existing wood burner & art work we created a stylish cosy area with all new large format tiled flooring, plastered in fireplace, replacing the exposed brick and chunky oak window cills throughout. Stylish furniture and lighting design in calming soft colour tones to compliment the new interior scheme. This room now is a wonderfully functioning part of the homes newly renovated floor plan. A few Before images are at the end of the album.
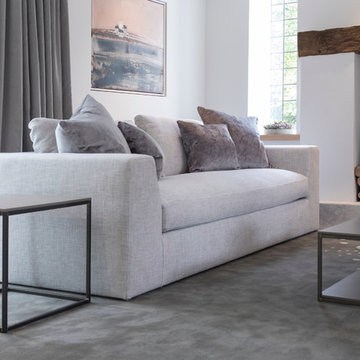
A once dark dated small room has now been transformed into a natural light filled space in this total home renovation. Working with Llama Architects and Llama Projects on the total renovation of this wonderfully located property. Opening up the existing ground floor and creating a new stunning entrance hallway allowed us to create a more open plan, beautifully natual light filled elegant Family / Morning Room near to the fabulous B3 Bulthaup newly installed kitchen. Working with the clients existing wood burner & art work we created a stylish cosy area with all new large format tiled flooring, plastered in fireplace, replacing the exposed brick and chunky oak window cills throughout. Stylish furniture and lighting design in calming soft colour tones to compliment the new interior scheme. This room now is a wonderfully functioning part of the homes newly renovated floor plan. A few Before images are at the end of the album.
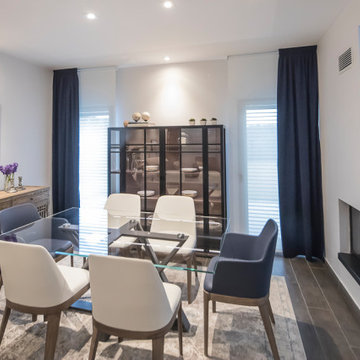
La mezcla de colores, siempre unidos y coordinados entre si, nos ayudo a darle un poco de confort a un espacio que de aire moderno, no debía de perder la familiaridad deseada.
Coordinamos materiales y buscamos el equilibrio, para que sin ser demasiado recargado, no se perdiera la elegancia que nos demandaron los clientes.-
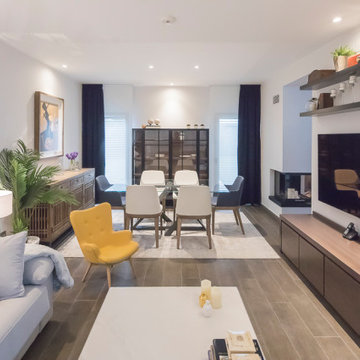
Pensar en las distintas posibilidades de distribución y no cerrar el espacio, fue una de nuestras premisas.
Creando elementos que invitaran no solo a la funcionalidad si no, también al orden y a la decoración de un espacio cuyo estilo elegante y moderno no tenia que discutir con ser disfrutado en familia.

A once dark dated small room has now been transformed into a natural light filled space in this total home renovation. Working with Llama Architects and Llama Projects on the total renovation of this wonderfully located property. Opening up the existing ground floor and creating a new stunning entrance hallway allowed us to create a more open plan, beautifully natual light filled elegant Family / Morning Room near to the fabulous B3 Bulthaup newly installed kitchen. Working with the clients existing wood burner & art work we created a stylish cosy area with all new large format tiled flooring, plastered in fireplace, replacing the exposed brick and chunky oak window cills throughout. Stylish furniture and lighting design in calming soft colour tones to compliment the new interior scheme. This room now is a wonderfully functioning part of the homes newly renovated floor plan. A few Before images are at the end of the album.
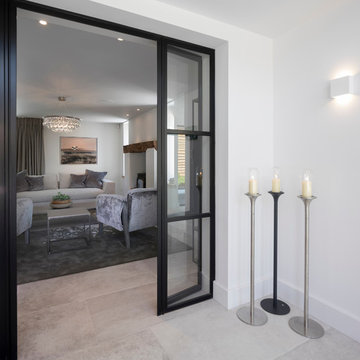
A once dark dated small room has now been transformed into a natural light filled space in this total home renovation. Working with Llama Architects and Llama Projects on the total renovation of this wonderfully located property. Opening up the existing ground floor and creating a new stunning entrance hallway allowed us to create a more open plan, beautifully natual light filled elegant Family / Morning Room near to the fabulous B3 Bulthaup newly installed kitchen. Working with the clients existing wood burner & art work we created a stylish cosy area with all new large format tiled flooring, plastered in fireplace, replacing the exposed brick and chunky oak window cills throughout. Stylish furniture and lighting design in calming soft colour tones to compliment the new interior scheme. This room now is a wonderfully functioning part of the homes newly renovated floor plan. A few Before images are at the end of the album.
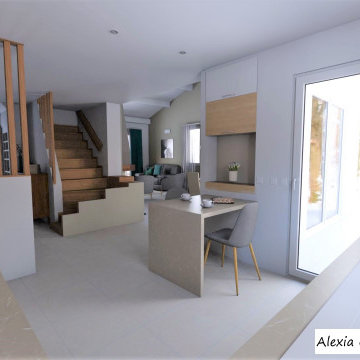
Pièce de vie rustique qui manque de luminosité et qui à besoin d'être mis au goute du jour.
Family Room Design Photos with Ceramic Floors and a Plaster Fireplace Surround
10
