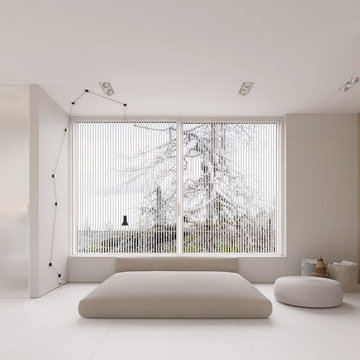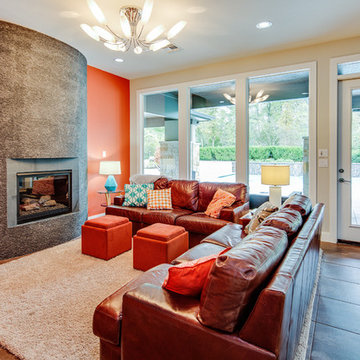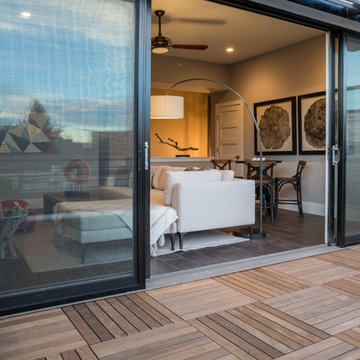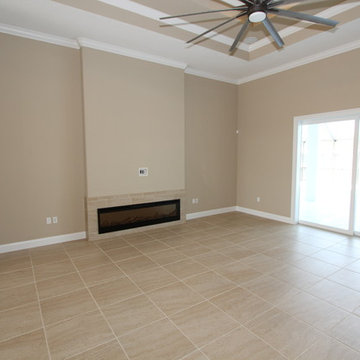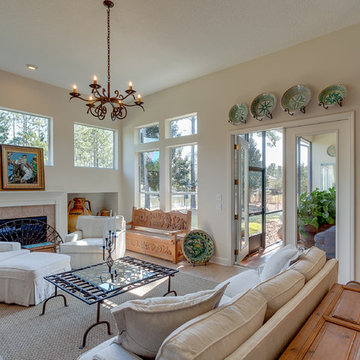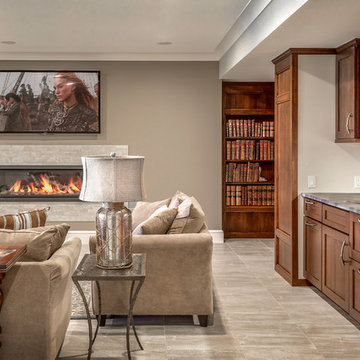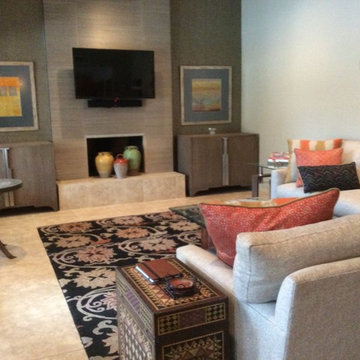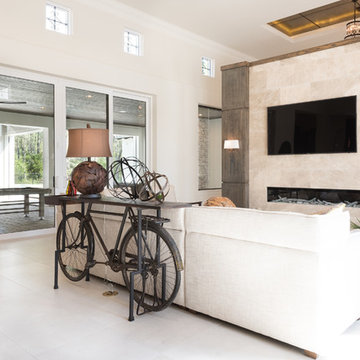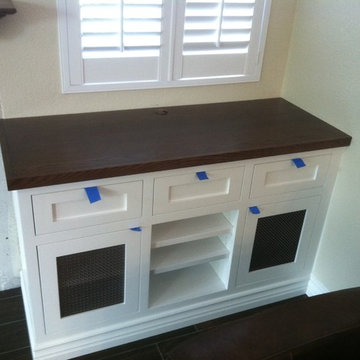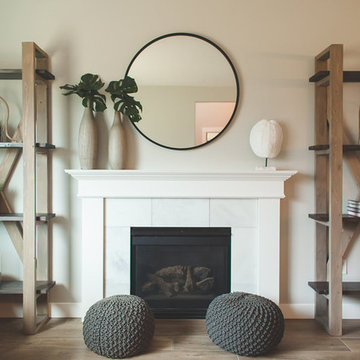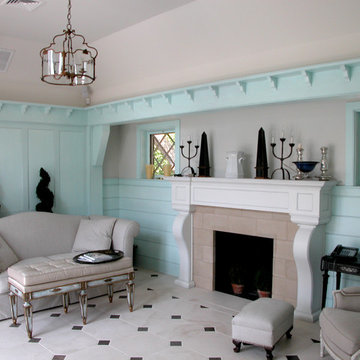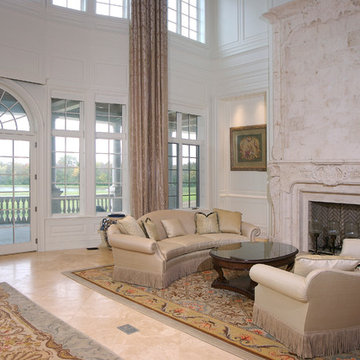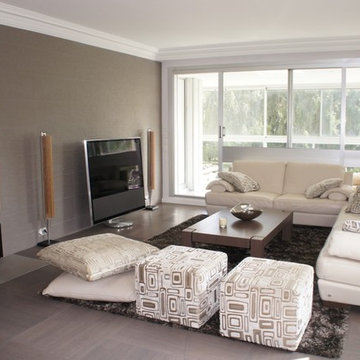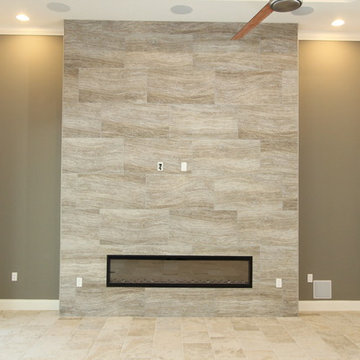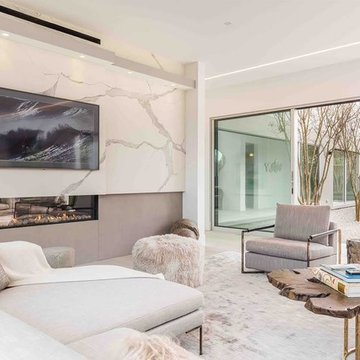Family Room Design Photos with Ceramic Floors and a Tile Fireplace Surround
Refine by:
Budget
Sort by:Popular Today
141 - 160 of 384 photos
Item 1 of 3
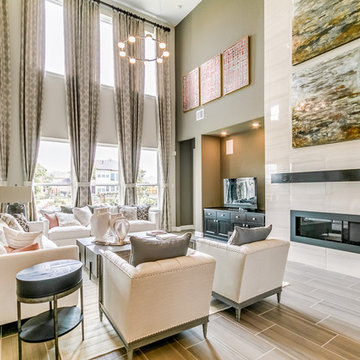
Newmark Homes is attuned to market trends and changing consumer demands. Newmark offers customers award-winning design and construction in homes that incorporate a nationally recognized energy efficiency program and state-of-the-art technology. View all our homes and floorplans www.newmarkhomes.com and experience the NEW mark of Excellence. Photos Credit: Premier Photography
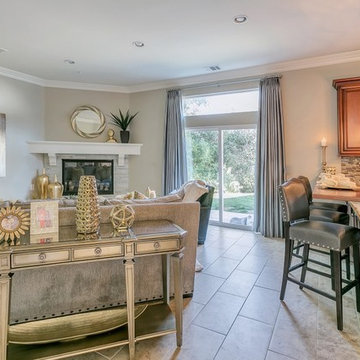
We built and installed the custom bar top and fireplace mantle for this kitchen peninsula.
Photo provided by Jami Abadessa - The designer on this project
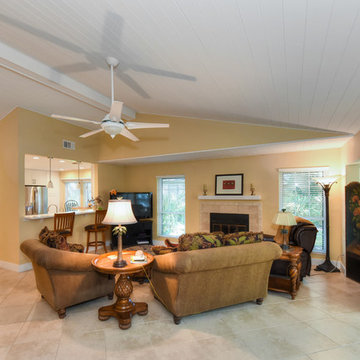
What a gorgeous ceiling! The white shiplap design really opens the space, and you can see how compact the kitchen actually is, you just can't tell from the inside anymore!
Kim Lindsey
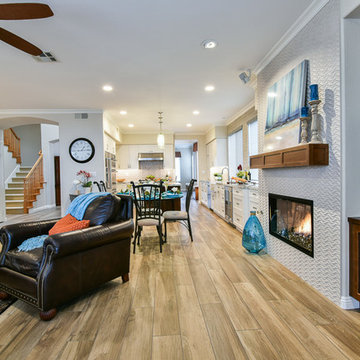
CairnsCraft Design & Remodel transformed this dated kitchen into a bright modern space with abundant counter prep areas and easy access. We did this by removing the existing pantry. We created storage on both sides of the island by installing brand new custom cabinets. We remodeled the existing fireplace with new tile, a custom mantel, and fireplace box.
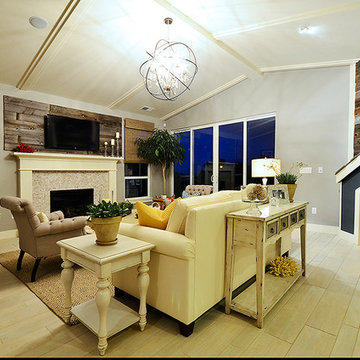
Fun family room with built-in dog house, barn wood and double sided fireplace. In-floor radiant heat.
Family Room Design Photos with Ceramic Floors and a Tile Fireplace Surround
8
