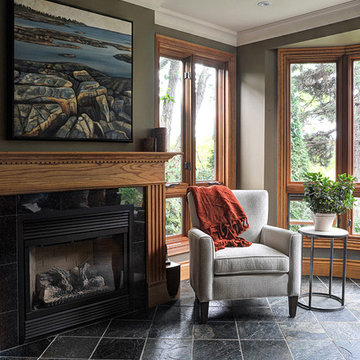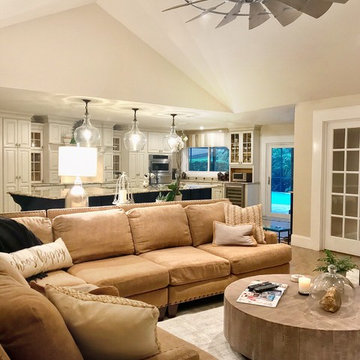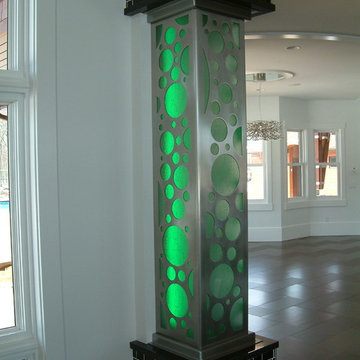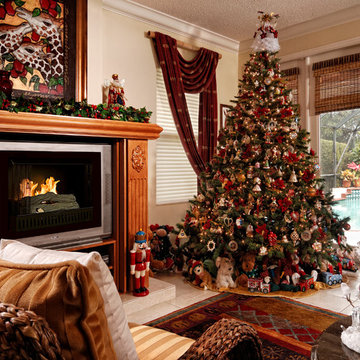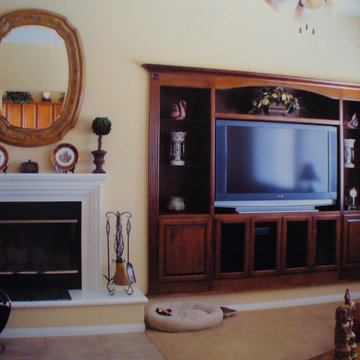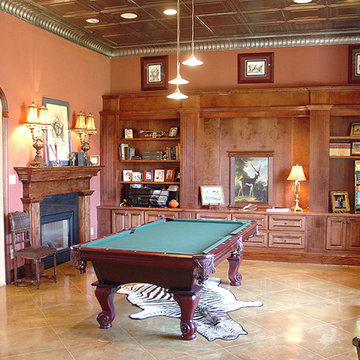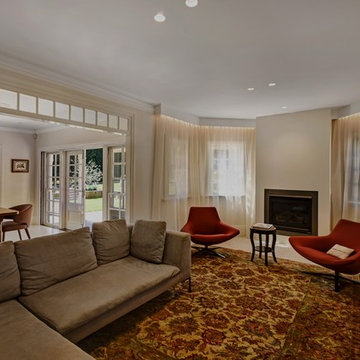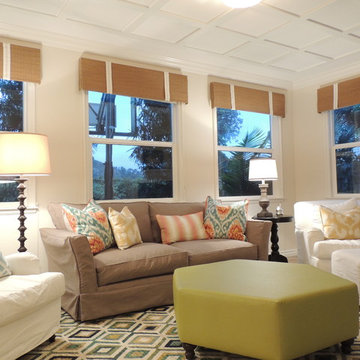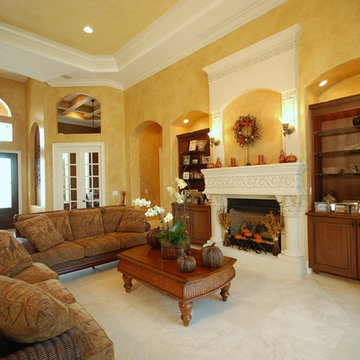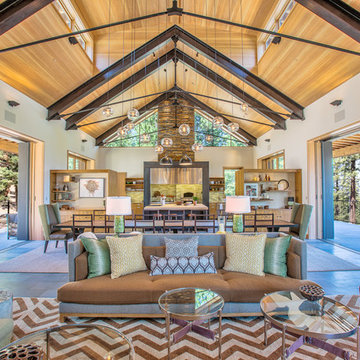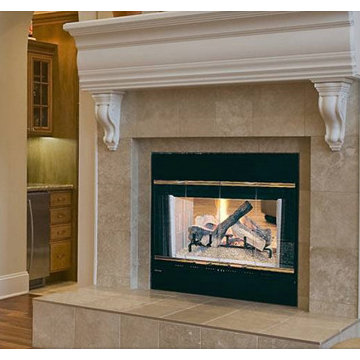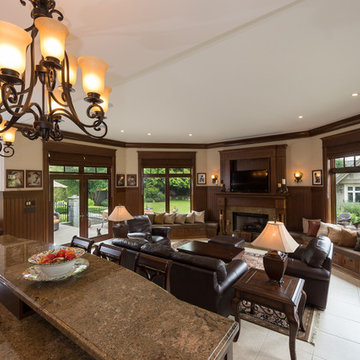Family Room Design Photos with Ceramic Floors and a Wood Fireplace Surround
Refine by:
Budget
Sort by:Popular Today
41 - 60 of 101 photos
Item 1 of 3
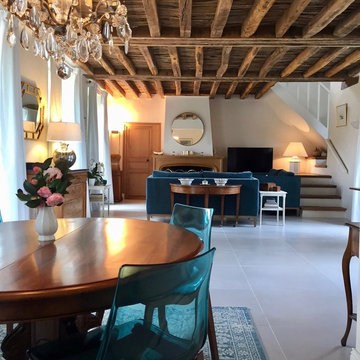
Une restructuration d'une partie des espaces au RDC a permis la création d'un bel espace cuisine, ainsi que d'une salle à manger ouverte sur le séjour. Les sols ont été rénovés avec un carrelage contemporain qui illumine la pièce et met en valeur le plafond à la française tout en bois.Un mélange de meubles anciens et contemporains permet un résultat harmonieux et dans le respect des l'âme de la maison.
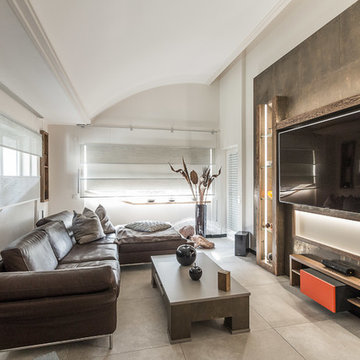
Nischenmöbel im Fensterbereich mit Rückwand Beleuchtung inkl Farb & Dimmsteuerung - Kobus aus massiver Eiche in veredelter Oberfläche Brush - Beizen - Naturholzeffekt....
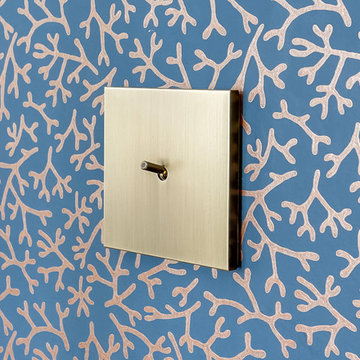
Détail du papier peint aux motifs cuivrés et d'un interrupteur design en bronze patiné.
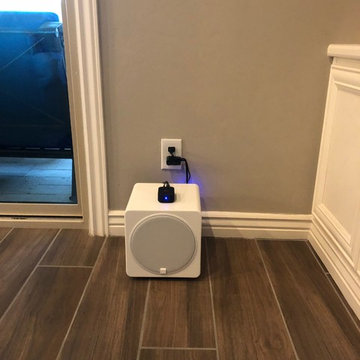
Design was very important for our clients, they wanted the Subwoofer to match their Furniture.
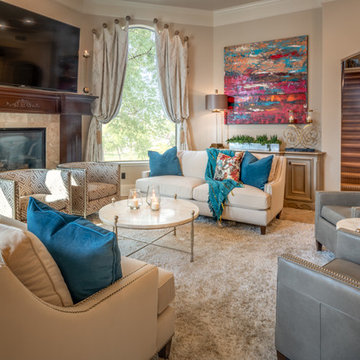
Simple yet complex. This space needed seating and a sense of direction. Light and airy colors allow for the outdoors to play a part in the custom interior design and layering of elements. Various curves add character without obstructing the view of the fireplace and TV. This space calls for a netflix afternoon or a great gathering of friends!
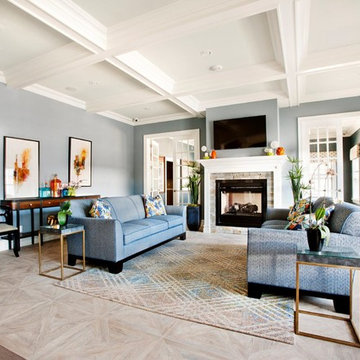
Coffered Ceilings encase a subtle shade of green to give a warm effect. Walls are Painted with Sherwin Williams' Superpaint tinted to Benjamin Moore's Kentucky Haze.
The Mantel and ceilings were custom built and seamed with a combination of Bondo Auto Body filler and a super premium caulk formulated for crown moldings.
* Entire project was painted exclusively with Sherwin Williams Products
***Photo Credits - THE CLUB AT MELVILLE
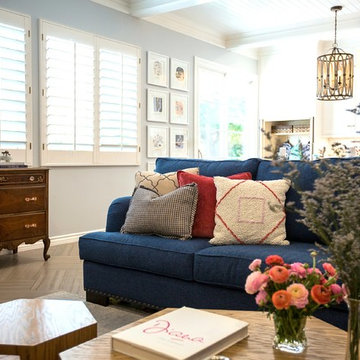
Amy Williams photography
Fun and whimsical family room remodel. This room was custom designed for a family of 7. My client wanted a beautiful but practical space. We added lots of details such as the bead board ceiling, beams and crown molding and carved details on the fireplace.
We designed this custom TV unit to be left open for access to the equipment. The sliding barn doors allow the unit to be closed as an option, but the decorative boxes make it attractive to leave open for easy access.
The hex coffee tables allow for flexibility on movie night ensuring that each family member has a unique space of their own. And for a family of 7 a very large custom made sofa can accommodate everyone. The colorful palette of blues, whites, reds and pinks make this a happy space for the entire family to enjoy. Ceramic tile laid in a herringbone pattern is beautiful and practical for a large family.
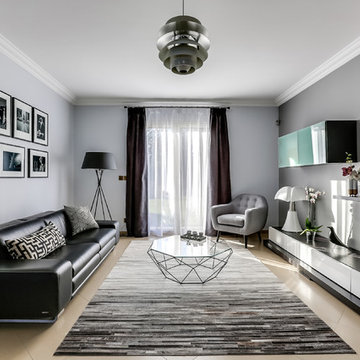
Repenser entièrement la décoration d’une villa contemporaine en région parisienne. Apporter davantage de personnalité et de cohérence en matière de décoration à l’ensemble de la villa.
Family Room Design Photos with Ceramic Floors and a Wood Fireplace Surround
3
