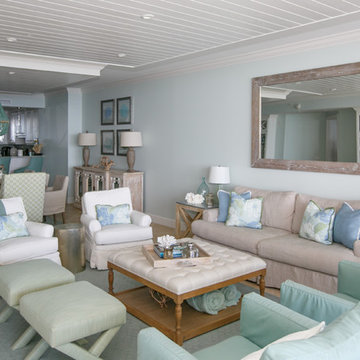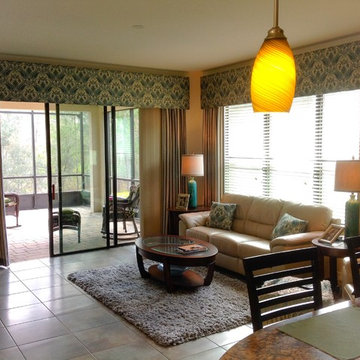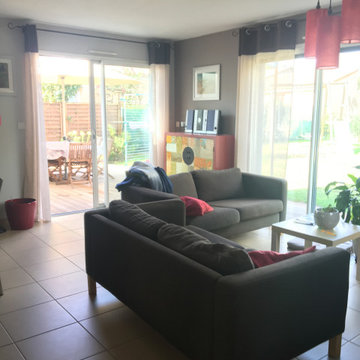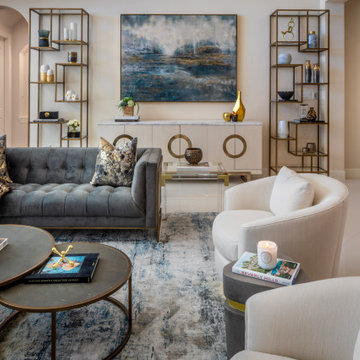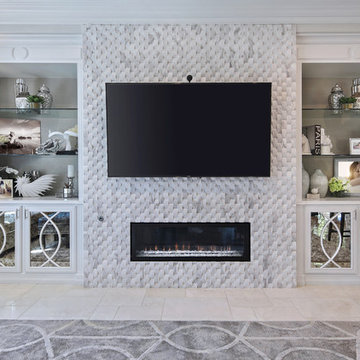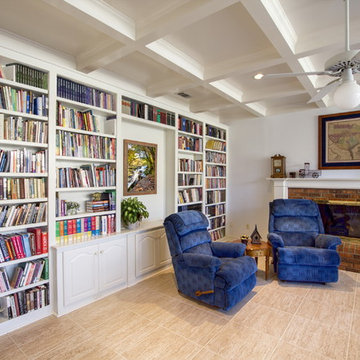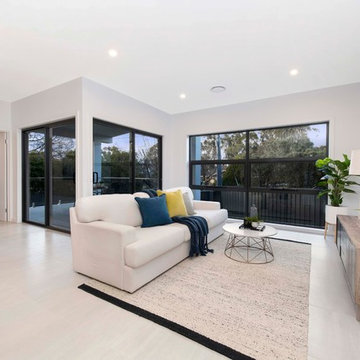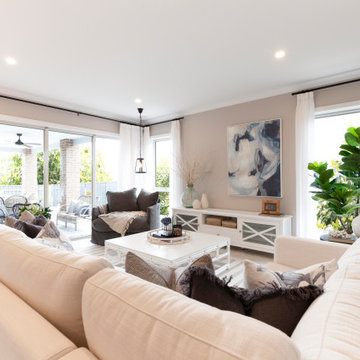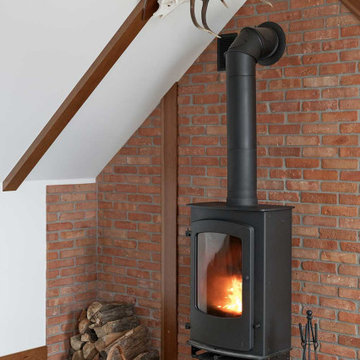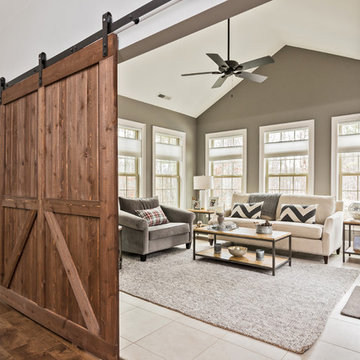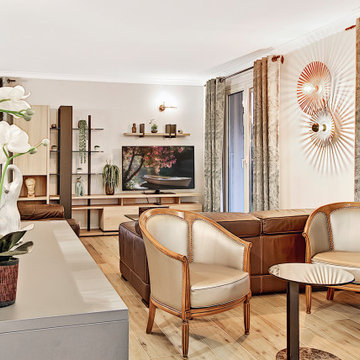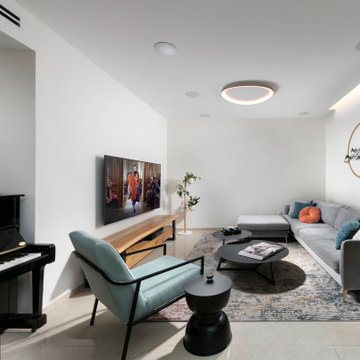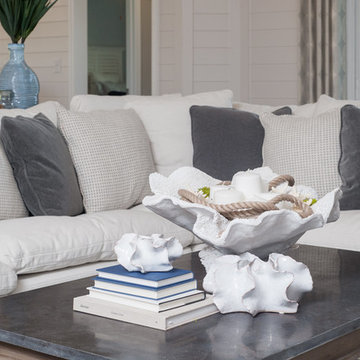Family Room Design Photos with Ceramic Floors and Beige Floor
Refine by:
Budget
Sort by:Popular Today
241 - 260 of 1,521 photos
Item 1 of 3
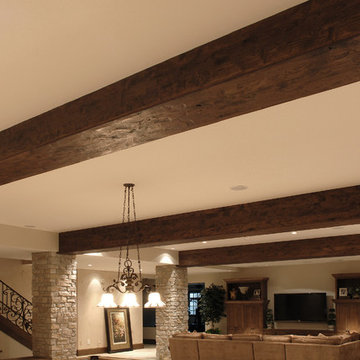
Step into this West Suburban home to instantly be whisked to a romantic villa tucked away in the Italian countryside. Thoughtful details like the quarry stone features, heavy beams and wrought iron harmoniously work with distressed wide-plank wood flooring to create a relaxed feeling of abondanza. Floor: 6-3/4” wide-plank Vintage French Oak Rustic Character Victorian Collection Tuscany edge medium distressed color Bronze. For more information please email us at: sales@signaturehardwoods.com

One of two family room areas in this luxury Encinitas CA home has views of the ocean, an open floor plan and opens on to a second full kitchen for entertaining at its best!
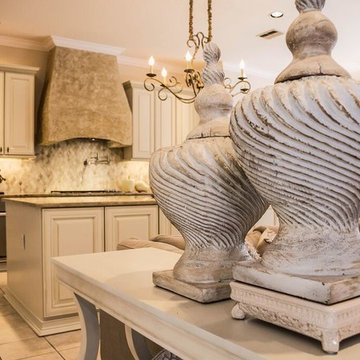
The clients wanted separation from the entry and main living spaces. We added a console table behind the couch and topped it with large scaled decorative urns. This is a beautiful and simple way to show where the entry stops and the next room begins.
Simply Elegant Interiors Tampa.
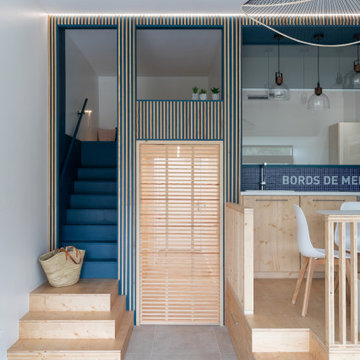
Situé dans une pinède sur fond bleu, cet appartement plonge ses propriétaires en vacances dès leur arrivée. Les espaces s’articulent autour de jeux de niveaux et de transparence. Les matériaux s'inspirent de la méditerranée et son artisanat. Désormais, cet appartement de 56 m² peut accueillir 7 voyageurs confortablement pour un séjour hors du temps.
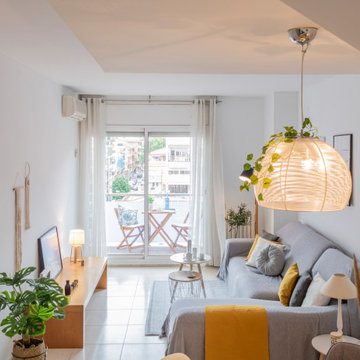
Cuando vimos por primera vez este espacio, estaba abarrotado de muebles altos, voluminosos, de color caoba, las persianas rotas no dejaban entrar la gran cantidad de luz que había en la vivienda, ya que es un ático.
Despejamos, pintamos, ampliamos, iluminamos y decoramos, este fue el resultado.
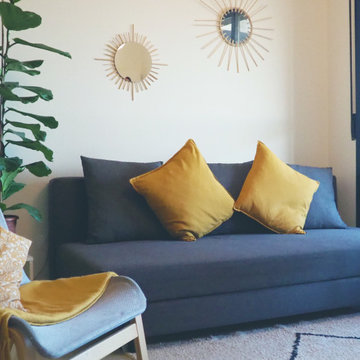
Para este proyecto no se ha realizado ningún tipo de obra o reforma, ya que la vivienda es de nueva construcción y estaba completamente vacía. Por lo tanto, se ha sacado el máximo provecho al espacio disponible, potenciando las funciones de cada una de las estancias.
Hemos potenciado las diferentes funciones gracias al mobiliario y a la decoración acorde a la personalidad de la vivienda.
El resultado es agradable a la vista, neutro y sobre todo, llama la atención de quién lo observa.
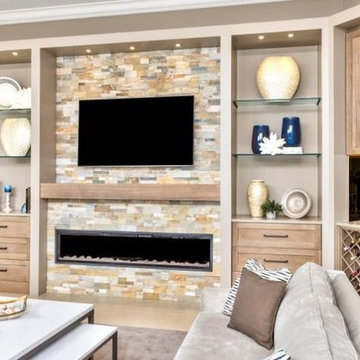
Family room transformation! going from nothing to spectacular! We incorporated storage, a large TV, fireplace, dispplay, the texture of stone, a wine rack and countertops in a very attractive built-in. the unit is 10' tall and 23' wide. Media equipment (vented) is in the left cabinets.
Family Room Design Photos with Ceramic Floors and Beige Floor
13
