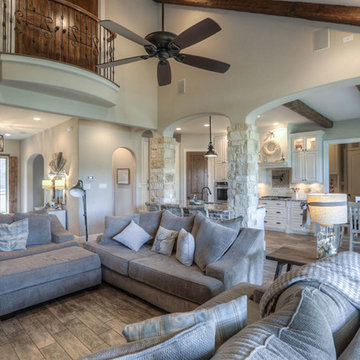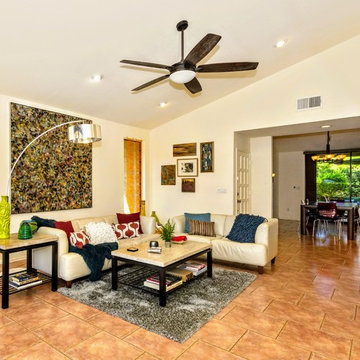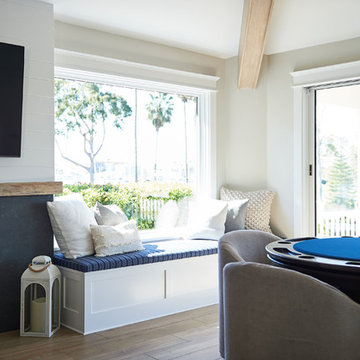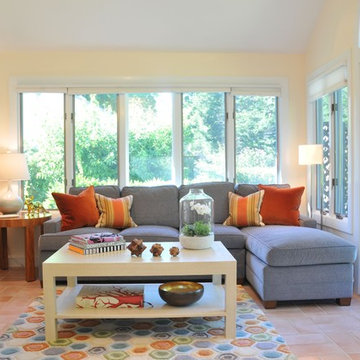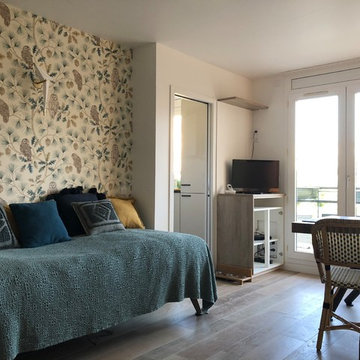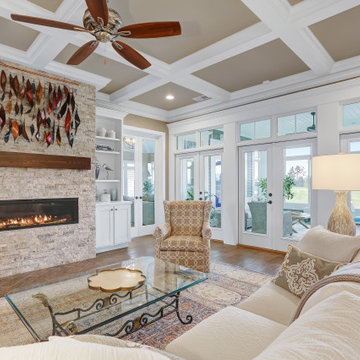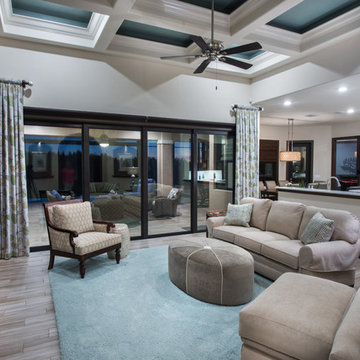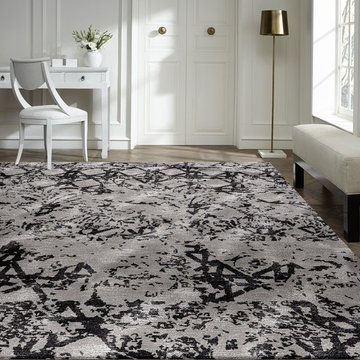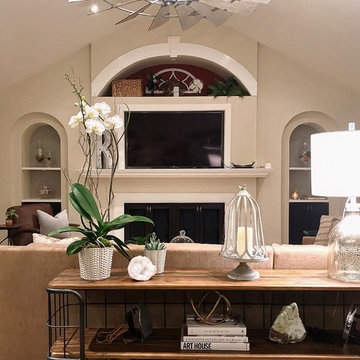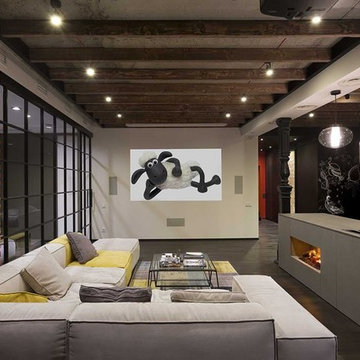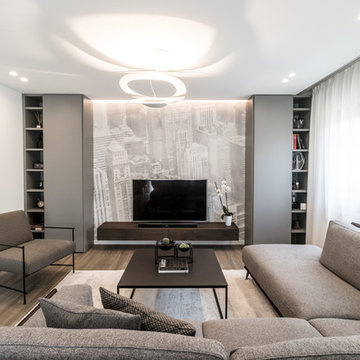Family Room Design Photos with Ceramic Floors and Brown Floor
Refine by:
Budget
Sort by:Popular Today
61 - 80 of 548 photos
Item 1 of 3
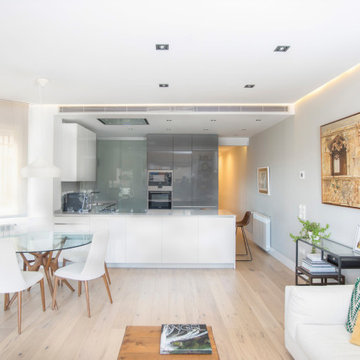
PISO TRAFALGAR
El proyecto consiste en la reforma de un piso en la última planta en una Finca con características señoriales del Barrio Chamberí, en la Ciudad de Madrid.
La propuesta buscó el maximizar la integración de espacios y aprovechar la gran cantidad de ventanas para ventilación e iluminación. El proyecto se centra en las áreas social del piso donde se agrupan el salón, el comedor y la cocina, este último como elemento protagonista, conectándose con una terraza también con vistas a la calle Trafalgar.
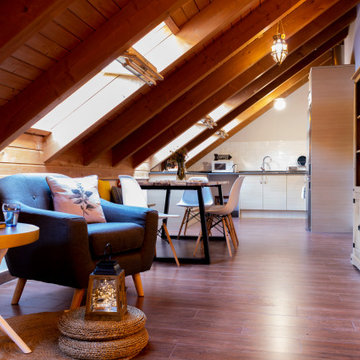
En las viviendas vacacionales es muy importante una correcta distribución, de ahí, la ventaja de ser interiorista, sabemos aprovechar al máximo el espacio, para que se vea amplio y no abarrotado de objetos o muebles. no llenamos las estancias de muebles sin sentido para ocupar espacio.
Con la técnica del home staging, logramos, que el espacio se adecue al gusto del mayor número de personas, neutralizando los espacios, así aumentamos exponencialmente las probabiliadades de la compra del inmueble.
Somos la combinación perfecta, para lograr los mejores resultados.
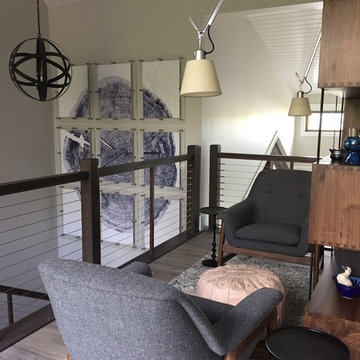
A small den sits above the entry foyer and overlooks the great room, which is a half level below. Located next to the stair, it provides a link between bedrooms on one side and the bunk room on the other.
Photo by Lauren J. Piskula, Deluxe Design Studio
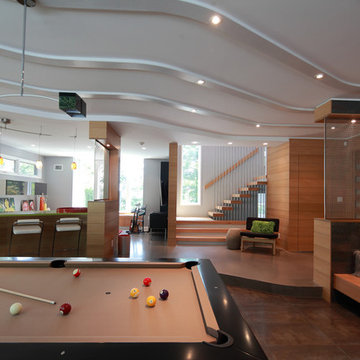
“Compelling.” That’s how one of our judges characterized this stair, which manages to embody both reassuring solidity and airy weightlessness. Architect Mahdad Saniee specified beefy maple treads—each laminated from two boards, to resist twisting and cupping—and supported them at the wall with hidden steel hangers. “We wanted to make them look like they are floating,” he says, “so they sit away from the wall by about half an inch.” The stainless steel rods that seem to pierce the treads’ opposite ends are, in fact, joined by threaded couplings hidden within the thickness of the wood. The result is an assembly whose stiffness underfoot defies expectation, Saniee says. “It feels very solid, much more solid than average stairs.” With the rods working in tension from above and compression below, “it’s very hard for those pieces of wood to move.”
The interplay of wood and steel makes abstract reference to a Steinway concert grand, Saniee notes. “It’s taking elements of a piano and playing with them.” A gently curved soffit in the ceiling reinforces the visual rhyme. The jury admired the effect but was equally impressed with the technical acumen required to achieve it. “The rhythm established by the vertical rods sets up a rigorous discipline that works with the intricacies of stair dimensions,” observed one judge. “That’s really hard to do.”
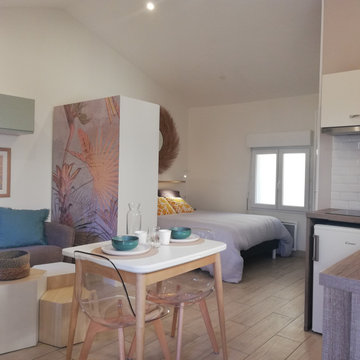
Dans ce projet, l'idée c'était de donné de la luminosité et une sensation d'espace dans un studio de 24m2.
J'ai aussi voulu y insuffler de la douceur, comme un petit cocon aux couleurs pastelles.

This 1960s split-level has a new Family Room addition in front of the existing home, with a total gut remodel of the existing Kitchen/Living/Dining spaces. A walk-around stone double-sided fireplace between Dining and the new Family room sits at the original exterior wall. The stone accents, wood trim and wainscot, and beam details highlight the rustic charm of this home. Also added are an accessible Bath with roll-in shower, Entry vestibule with closet, and Mudroom/Laundry with direct access from the existing Garage.
Photography by Kmiecik Imagery.
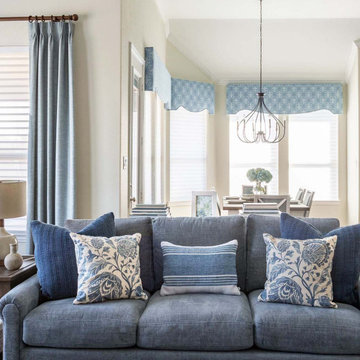
This new construction home in Fulshear, TX was designed for a client who wanted to mix her love of Traditional and Modern Farmhouse styles together. We were able to create a functional, comfortable, and personalized home. Paint Benjamin Moore OC-50 November Rain
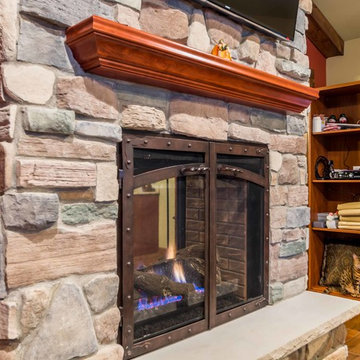
A walk-around stone double-sided fireplace between Dining and the new Family room sits at the original exterior wall. The stone accents, wood trim and wainscot, and beam details highlight the rustic charm of this home.
Photography by Kmiecik Imagery.
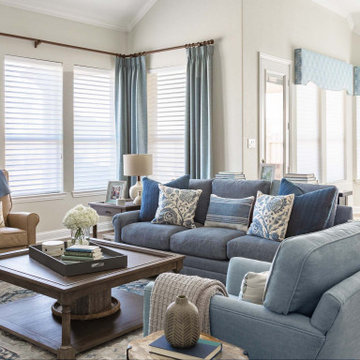
This new construction home in Fulshear, TX was designed for a client who wanted to mix her love of Traditional and Modern Farmhouse styles together. We were able to create a functional, comfortable, and personalized home.
Family Room Design Photos with Ceramic Floors and Brown Floor
4
