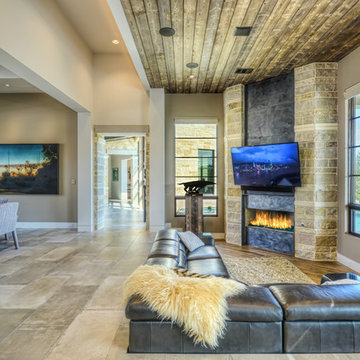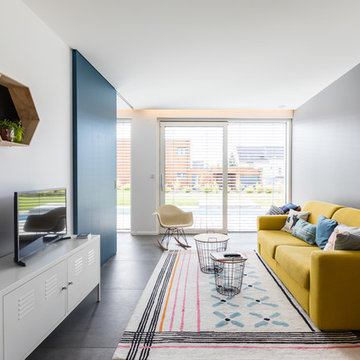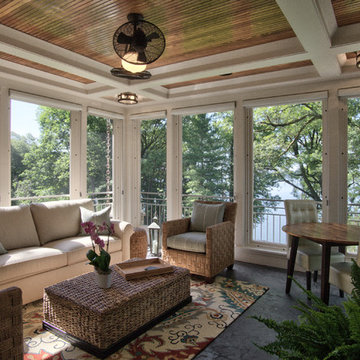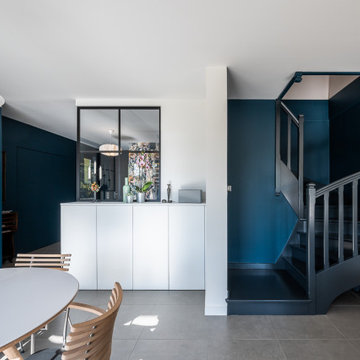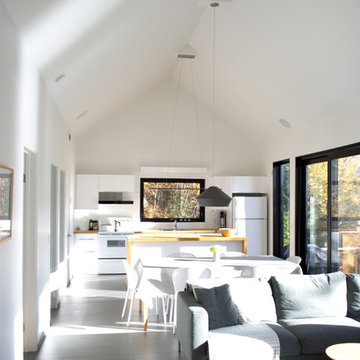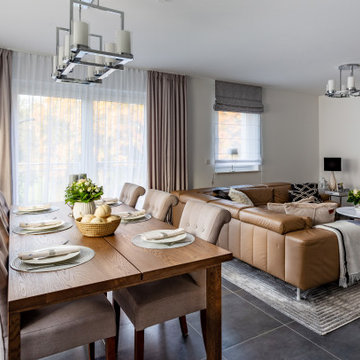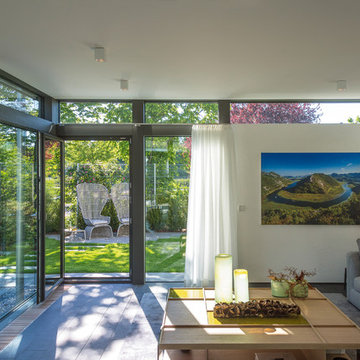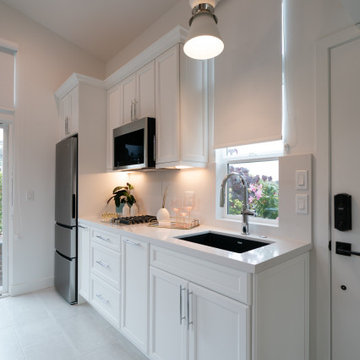Family Room Design Photos with Ceramic Floors and Grey Floor
Refine by:
Budget
Sort by:Popular Today
81 - 100 of 1,059 photos
Item 1 of 3
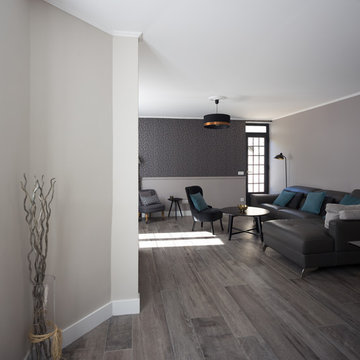
SEJOUR - Atmosphère classique et naturelle, à la fois douce et épurée. © Hugo Hébrard - www.hugohebrard.com
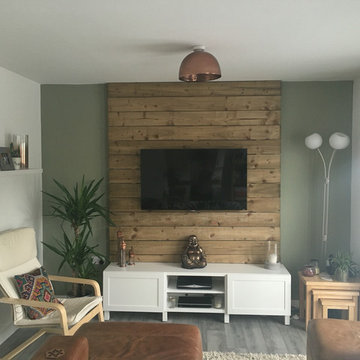
Thsi was a refit project which we removed sections of the existing wall to install our InvizAudio Speakerless Audio System
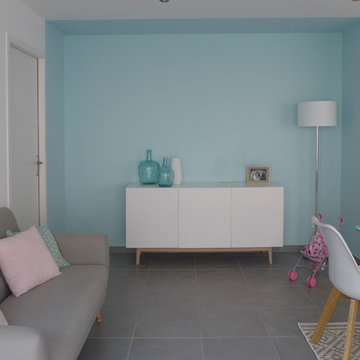
Le rez-de-chaussée de la cuisine prend la forme d’un L. L’entrée donne d’abord sur la salle à manger et la cuisine, ensuite viennent l’escalier et le salon. Ce grand espace accueille donc plusieurs fonctions. Dans l’entrée, un grand placard miroité permet de ranger un maximum d’affaires. Un canapé d’appoint permet de se déchausser confortablement. Sur les étagères murales, plusieurs vides poches permettent de ranger les clés et autres petits bazars. Un papier-peint à motif hexagonal, une peinture « bleu cristallin », quelques coussins, une horloge murale et deux dame-jeanne viennent donner une identité à la pièce. Côté salle à manger, la table peut se déployer pour accueillir plus de convives. Le bahut permet de ranger la jolie vaisselle. Le tapis en pvc est facilement nettoyable et vient structurer l’espace.
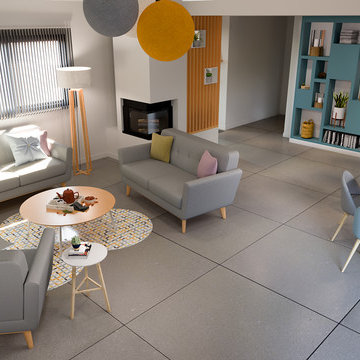
Harmonisation de l'espace et création d'une ambiance chaleureuse avec 3 espaces définis : salon / salle-à-manger / bureau.
Réalisation du rendu en photo-réaliste par vizstation.
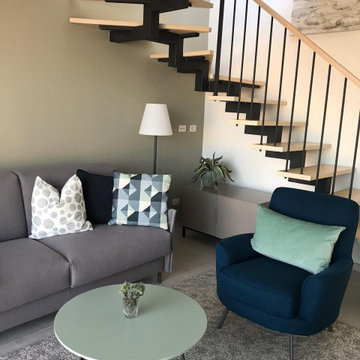
Salotto open space in stile moderno e colorato.
Essendo un progetto per una casa vacanze abbiamo giocato e studiato molto sul colore anche se tenue, per trasmettere emozioni positive e sensazione di relax quando l'ambiente viene vissuto.
Ogni piccolo spazio è stato sfruttato al massimo delle sue possibilità, come la madia contenimento posizionata sotto la scala a vista che porta al terrazzo superiore.
Anche in piccoli ambienti si possono creare grandi cose.
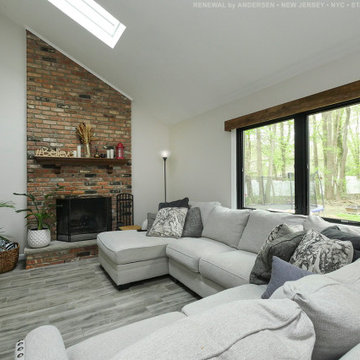
Stunning family room with large new double casement window combination we installed. These new casement windows in black look amazing in this open room, with vaulted ceilings and skylights. Find out more about getting new windows in your home from Renewal by Andersen of New Jersey, New York City, Staten Island and The Bronx.
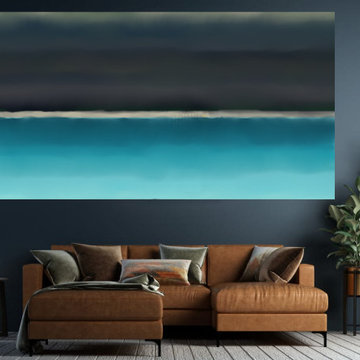
Forest Through The Trees is inspired by our ability to separate all the distractions and noise constantly bombarding us in our daily lives. Forest Through The Trees is to help remind us as a viewer, we must look past the distractions of everyday life to experience life in the purist and truest form.
“In order to write about life first you must live it.” Ernest Hemingway quote.
Vengerick believes this famous quote to be very true of his work. Vengerick has lived a storied adventurous life and not always the easiest life. But to truly experience life one must suffer at the hands of life from time to time.
Hemingway, the highly anticipated 2nd series from Vengerick. This series is inspired by Hemingways love of life travel and drink. The paintings in the Hemingway series our for the view to allow the abstract paintings to wash over them and allow each viewer to experience these masterful works of art from their own perspective.
Certain artists have made it impossible to write the history of modernism without them. In the earlier 20th century such towering innovators as Pablo Picasso,
“The clearest way into the Universe is through a forest wilderness.” ― John Muir
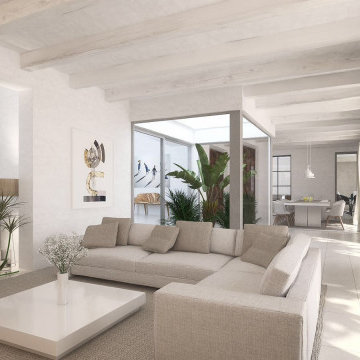
Interiores de vivienda. Espacios amplios y continuos. Colores neutros con materiales naturales en un entorno rústico. Iluminación natural y vegetación interior.
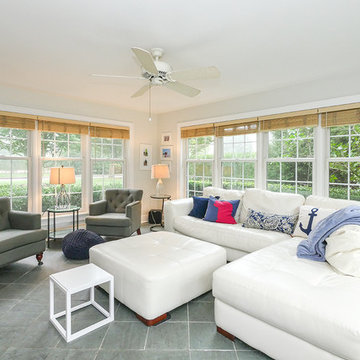
This room full of all new windows we installed is a great sunroom-like family room. A home in the hamptons, this contemporary and comfortable space in bright and spacious.
Windows from Renewal by Andersen Long Island
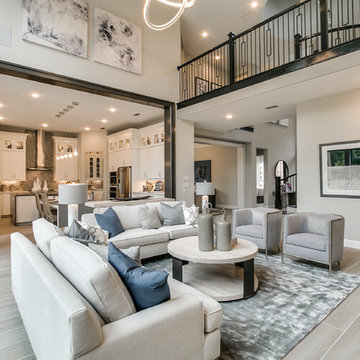
Newmark Homes is attuned to market trends and changing consumer demands. Newmark offers customers award-winning design and construction in homes that incorporate a nationally recognized energy efficiency program and state-of-the-art technology. View all our homes and floorplans www.newmarkhomes.com and experience the NEW mark of Excellence. Photos Credit: Premier Photography
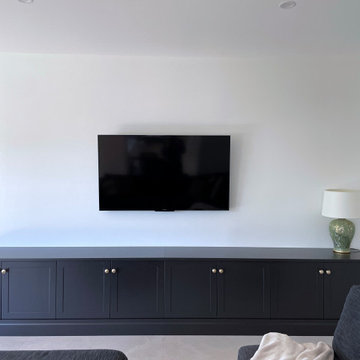
MODERN HAMPTON'S
- Custom designed and manufactured TV unit, featuring dark matt polyurethane
- 'Shaker' style door profile, finished with a proud kick board
- Brass knobs
- Blum hardware
Sheree Bounassif, Kitchens by Emanuel
Family Room Design Photos with Ceramic Floors and Grey Floor
5
