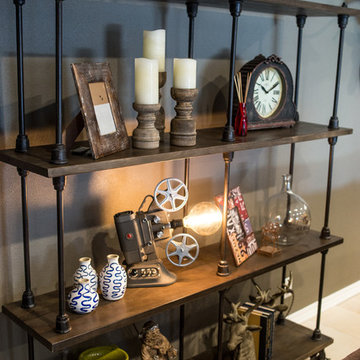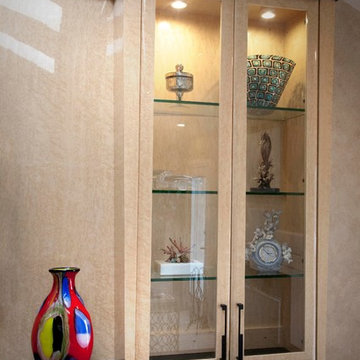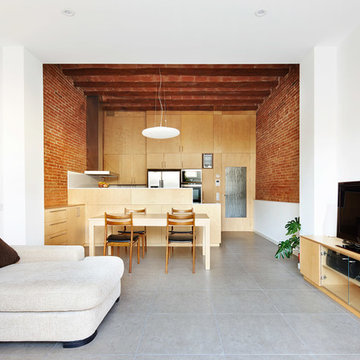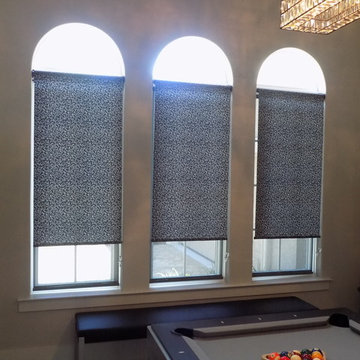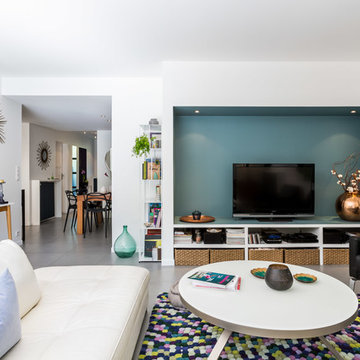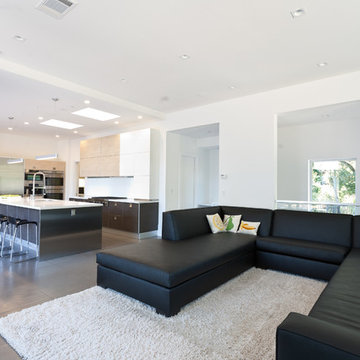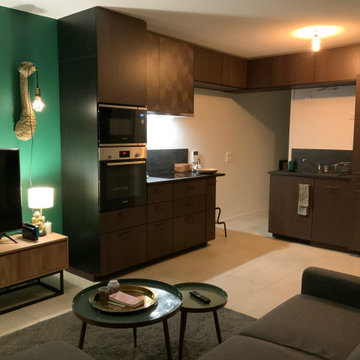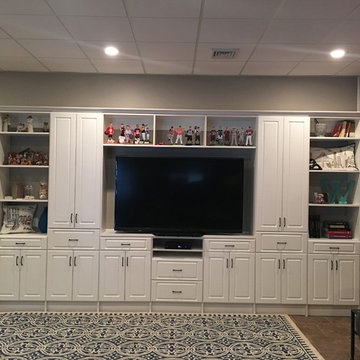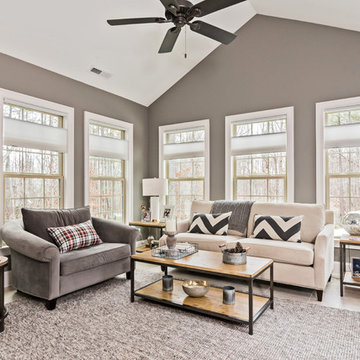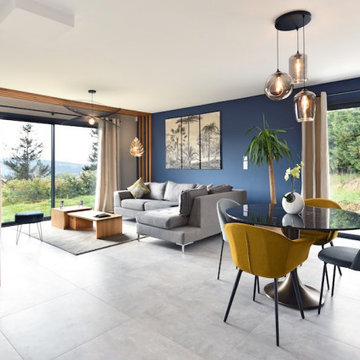Family Room Design Photos with Ceramic Floors and No Fireplace
Refine by:
Budget
Sort by:Popular Today
101 - 120 of 1,714 photos
Item 1 of 3
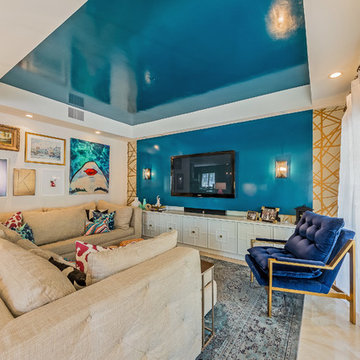
This was an interior remodel in Miami Beach, Florida. The style is an eclectic mix of modern, whimsical, art deco & hollywood glam.
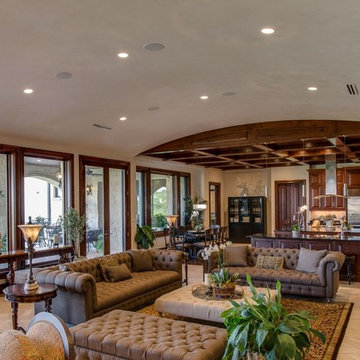
Fourwalls Photography.com, Lynne Sargent, President & CEO of Lynne Sargent Design Solution, LLC
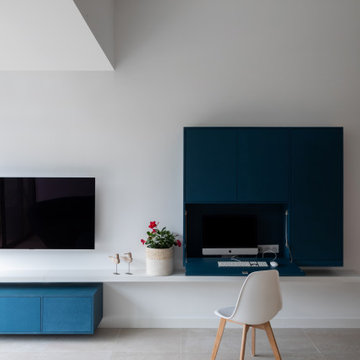
Situé dans une pinède sur fond bleu, cet appartement plonge ses propriétaires en vacances dès leur arrivée. Les espaces s’articulent autour de jeux de niveaux et de transparence. Les matériaux s'inspirent de la méditerranée et son artisanat. Désormais, cet appartement de 56 m² peut accueillir 7 voyageurs confortablement pour un séjour hors du temps.
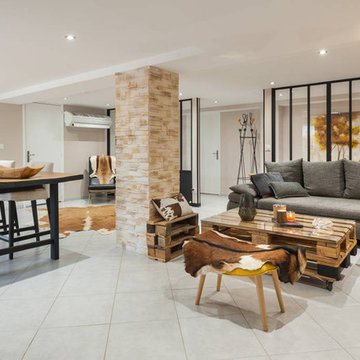
Espace séjour ouvert offrant un espace lecture, salon et salle à manger. Dans une ambiance industrielle grâce à des matériaux de récupération et vieux meubles rénovés
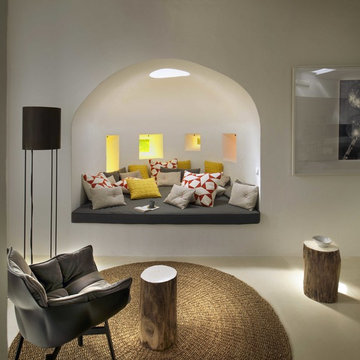
Originally a bread oven, this alcove was hidden behind a partition wall and used as storage. TG Studio opened up
into the living room and introduced a circular roof light and four different shaped windows with yellow tinted glass to
create a very large chill out niche/snug. At night LEDs light up these windows so they glow yellow and stand out next
to the stone façade. A round window in the ceiling allows further light in. The cushions are by Ferm Living and Tasca.
The sidetables are from French Connection.
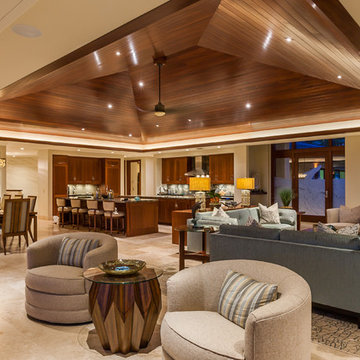
Architect- Marc Taron
Contractor- Kanegai Builders
Landscape Architect- Irvin Higashi
Interior Designer- Tervola Designs/Mhel Ramos
Photography- Dan Cunningham
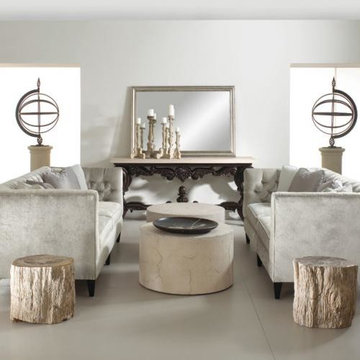
Bernhardt gives you all the essentials to express your personality and define your decor throughout your home. Whether you lean toward casual or formal, exotic or minimalist, Bernhardt captures your style with quality furniture and perfectly coordinating accessories.
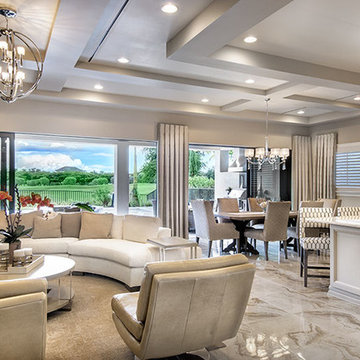
The Sater Design Collection's luxury, Tuscan home plan "Monterchi" (Plan #6965). saterdesign.com
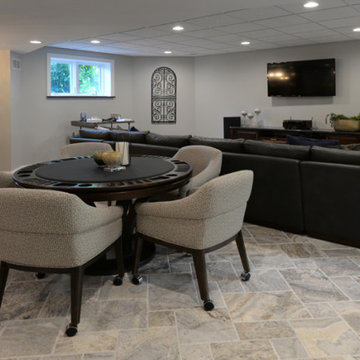
Modular Leather Sectional offers seating for 5 to 6 persons. TV is mounted on wall with electronic components housed in custom cabinet below. Game table has a flip top that offers a flat surface area for dining or playing board games.
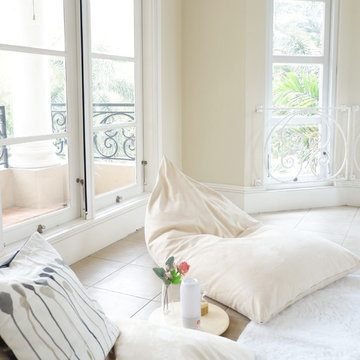
Waiting room for one of Indonesian actress at her filming set. Simple decoration without any demolishing work and finished in 2 weeks. Total area about 20m2.
Family Room Design Photos with Ceramic Floors and No Fireplace
6
