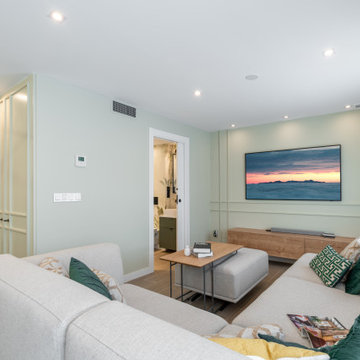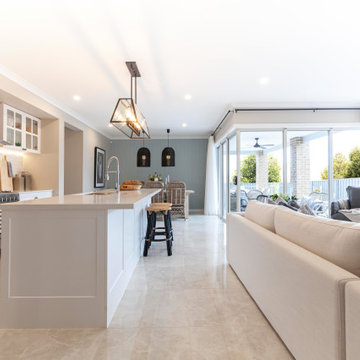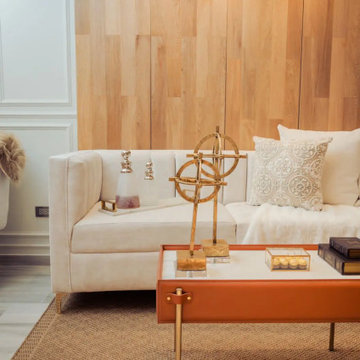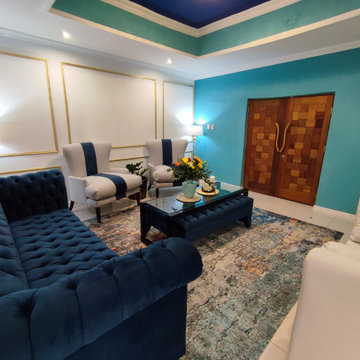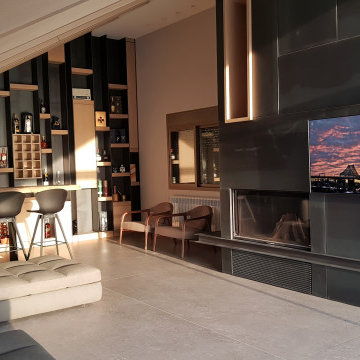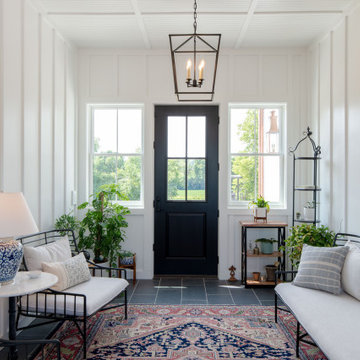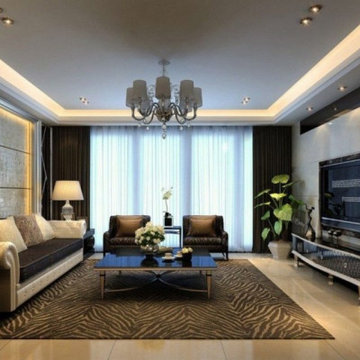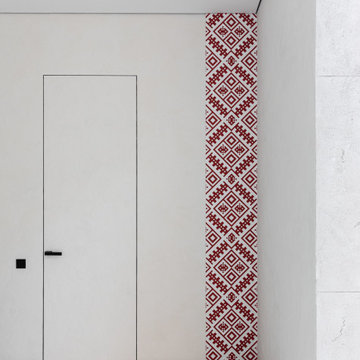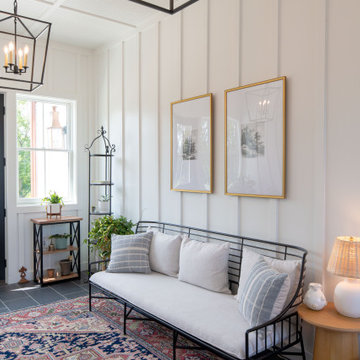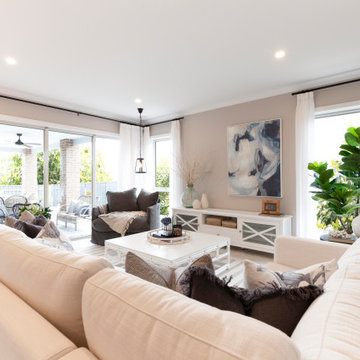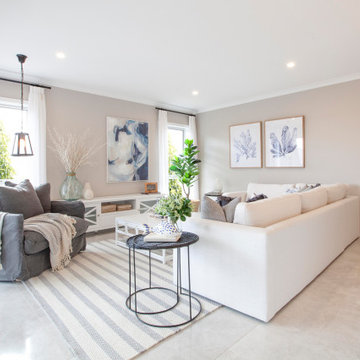Family Room Design Photos with Ceramic Floors and Panelled Walls
Refine by:
Budget
Sort by:Popular Today
1 - 20 of 21 photos
Item 1 of 3

This gorgeous custom 3 sided peninsula gas fireplace was designed with an open (no glass) viewing area to seamlessly transition this home's living room and office area. A view of Lake Ontario, a glass of wine & a warm cozy fire make this new construction home truly one-of-a-kind!
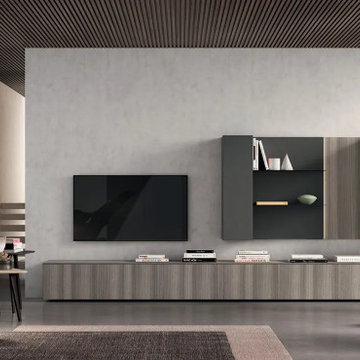
Our collection is strongly characterized by a wide range of materials, finishes and characterizing elements. The wide modularity thanks to the storage system and shoulder bookcase allows you to design living, dining and smart working spaces with the greatest freedom of expression.
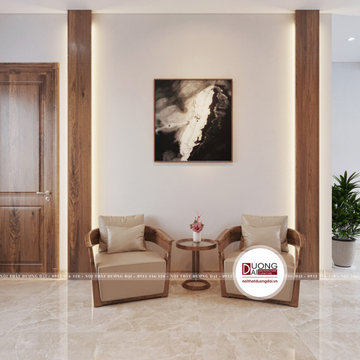
Không gian sống đẳng cấp với chất liệu gỗ óc chó luôn có sức hút lớn với nhiều gia chủ. Nội thất gỗ óc chó có tính thẩm mỹ cao và khẳng định vị thế của chủ sở hữu. Vì thế, chị Hoa mong muốn sở hữu không gian sống cao cấp từ gỗ óc chó. Nội Thất Đương Đại đã giúp chị Hoa hoàn thành nội thất nhà phố Sơn La đẹp mãn nhãn.
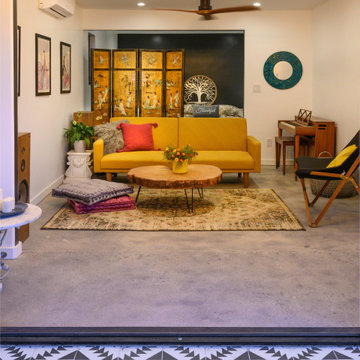
Atwater, CA - Complete Accessory Dwelling Unit Build
Living Room; Cement tile flooring with recessed lighting, ceiling fan, suspended air conditioning unit. Decorated with a dressing screen, sofa/couch, wood/tree table, artwork and electric organ for family fun.
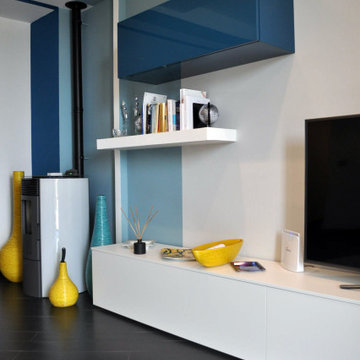
living dal design essenziale caratterizzato dal contrasti di colore - Bianco / nero contrapposto gradazioni Blu / ocra
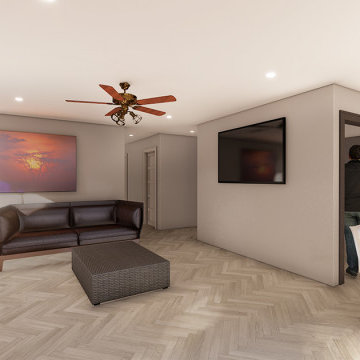
This 1962 Mid Century Lakewood house was remodeled to update the functionality of the home while staying true to the original style. Opening up the floor plan and capturing natural light in the home where some of the key design elements we address. we incorporated modern materials often found in Mid Century these include Natural Stone, Wood, Steel, and a minimal color pallet. Updating appliances and mechanical systems helped make the home more efficient and convenient for our client.
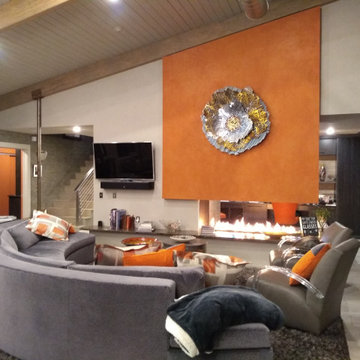
This gorgeous custom 3 sided peninsula gas fireplace was designed with an open (no glass) viewing area to seamlessly transition this home's living room and office area. A view of Lake Ontario, a glass of wine & a warm cozy fire make this new construction home truly one-of-a-kind!
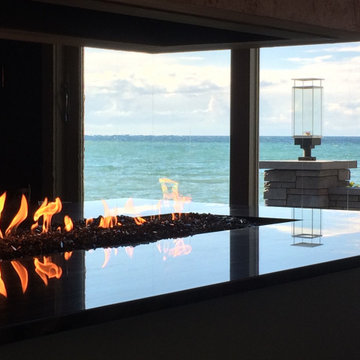
This gorgeous custom 3 sided peninsula gas fireplace was designed with an open (no glass) viewing area to seamlessly transition this home's living room and office area. A view of Lake Ontario, a glass of wine & a warm cozy fire make this new construction home truly one-of-a-kind!
Family Room Design Photos with Ceramic Floors and Panelled Walls
1
