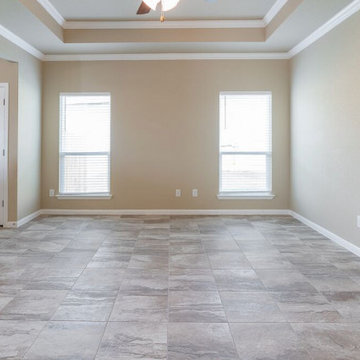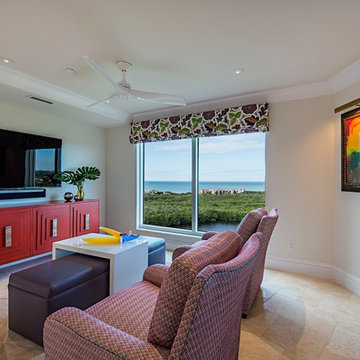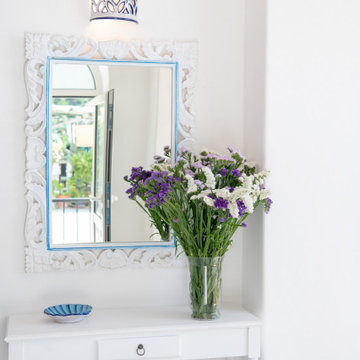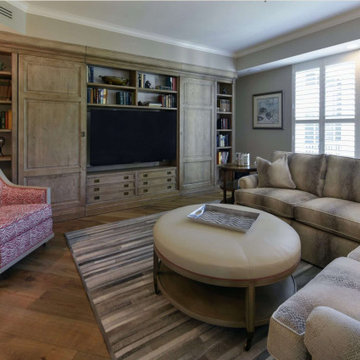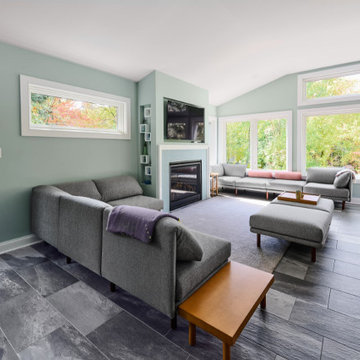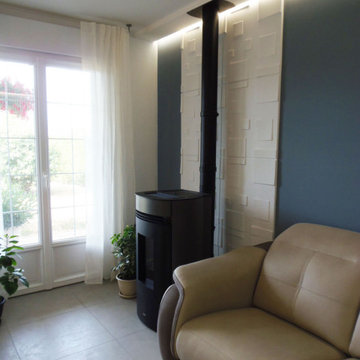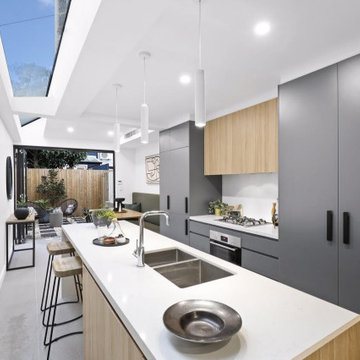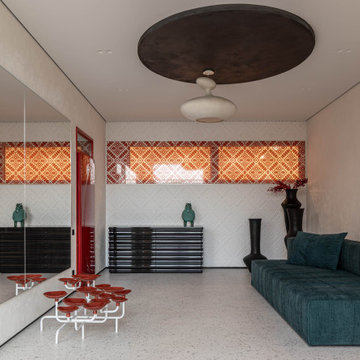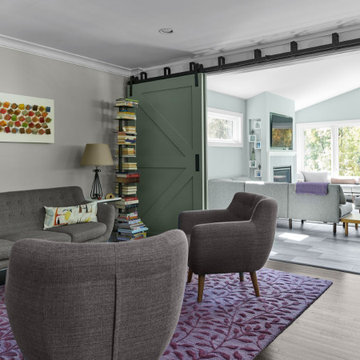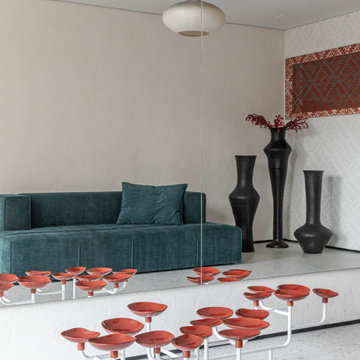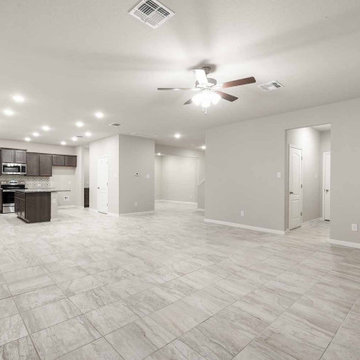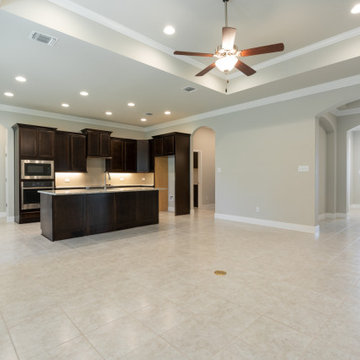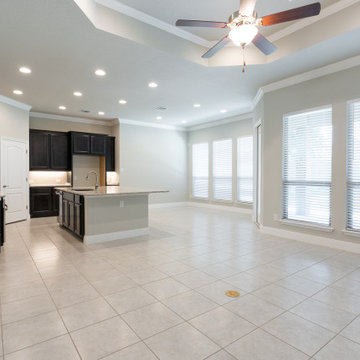Family Room Design Photos with Ceramic Floors and Recessed
Refine by:
Budget
Sort by:Popular Today
21 - 40 of 59 photos
Item 1 of 3
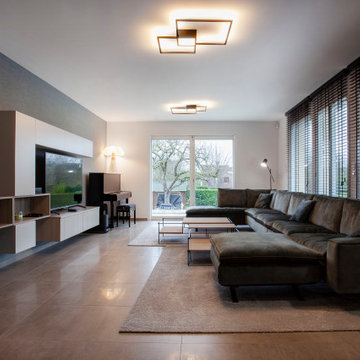
Une jolie maison d'architecte a bénéficié d'une belle extension, mais l'espace gagné devenait difficile à aménager pour les clients : ils ont fait appel à notre agence afin de trouver le meilleur aménagement possible.
Le but était de conserver un maximum d'espace, tout en profitant d'un très grand salon détente. Une salle à manger où l'on puisse accueillir facilement 12 à 14 personnes, le tout dans une ambiance très contemporaine.
L'agence a travaillé à la sélection des couleurs et matériaux, le choix et la fourniture de l'ensemble du mobilier, réflexion sur l'éclairage, donner du PEPS dès l'entrée, réaménager la chambre d'amis, et enfin affirmer la décoration des toilettes.
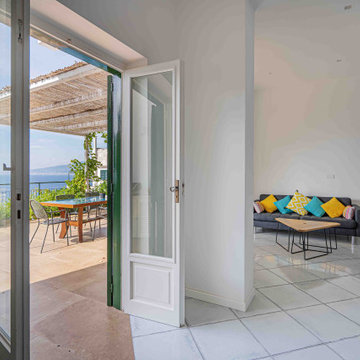
Sapore mediterraneo con contaminazioni francesi, come le origini dei proprietari, caratterizzano lo stile di questa villetta vista mare, immersa nel cuore della Penisola Sorrentina.
I toni del celeste fanno da filo conduttore nella lettura dei vari ambienti, e diventano protagonisti assoluti nella definizione del blocco cucina rigorosamente vista mare, parte attiva dello spirito conviviale e ospitale della zona giorno.
Nella zona living, la “parete a scomparsa” rende possibile il trasformismo degli spazi comuni definendo una pianta dinamica e interattiva da vivere come un unico gande ambiente living o come due sotto ambienti autonomi.
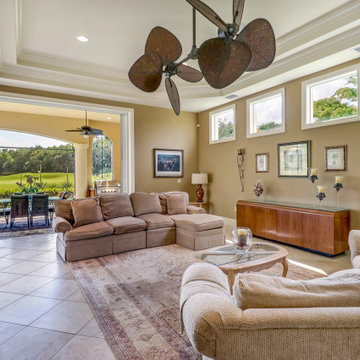
Follow the beautifully paved brick driveway and walk right into your dream home! Custom-built on 2006, it features 4 bedrooms, 5 bathrooms, a study area, a den, a private underground pool/spa overlooking the lake and beautifully landscaped golf course, and the endless upgrades! The cul-de-sac lot provides extensive privacy while being perfectly situated to get the southwestern Floridian exposure. A few special features include the upstairs loft area overlooking the pool and golf course, gorgeous chef's kitchen with upgraded appliances, and the entrance which shows an expansive formal room with incredible views. The atrium to the left of the house provides a wonderful escape for horticulture enthusiasts, and the 4 car garage is perfect for those expensive collections! The upstairs loft is the perfect area to sit back, relax and overlook the beautiful scenery located right outside the walls. The curb appeal is tremendous. This is a dream, and you get it all while being located in the boutique community of Renaissance, known for it's Arthur Hills Championship golf course!
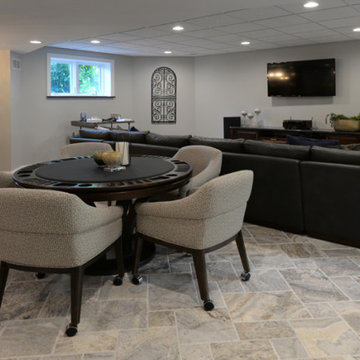
Modular Leather Sectional offers seating for 5 to 6 persons. TV is mounted on wall with electronic components housed in custom cabinet below. Game table has a flip top that offers a flat surface area for dining or playing board games.
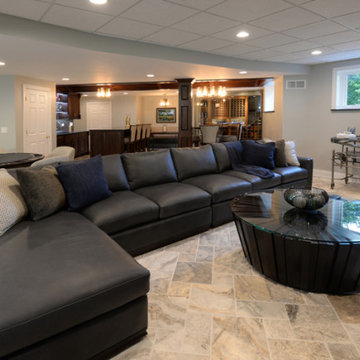
Modular Leather Sectional offers seating for 5 to 6 persons. Round faceted wood cocktail table complements the wood tones in the bar area and adds a non-linear shape to the TV area. Game table with six chairs has a flip top for flat surface area. Wine room and bar at rear of photo.
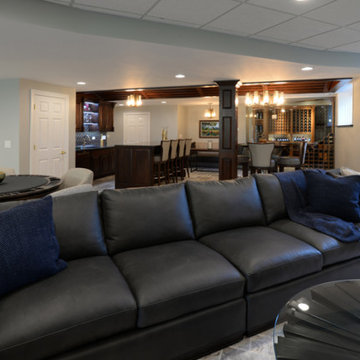
Modular Leather Sectional offers seating for 5 to 6 persons. Round faceted wood cocktail table complements the wood tones in the bar area and adds a non-linear shape to the TV area. Game table with six chairs has a flip top for flat surface area. Wine room and bar at rear of photo.
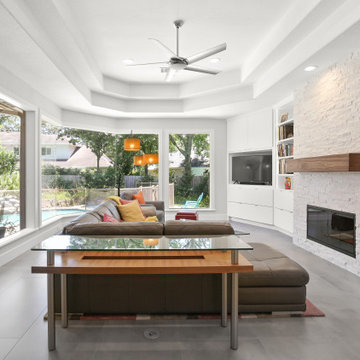
Chic, streamlined, luxury textures and materials, bright, welcoming....we could go on and on about this amazing home! We overhauled this interior into a contemporary dream! Chrome Delta fixtures, custom cabinetry, beautiful field tiles by Eleganza throughout the open areas, and custom-built glass stair rail by Ironwood all come together to transform this home.
Family Room Design Photos with Ceramic Floors and Recessed
2
