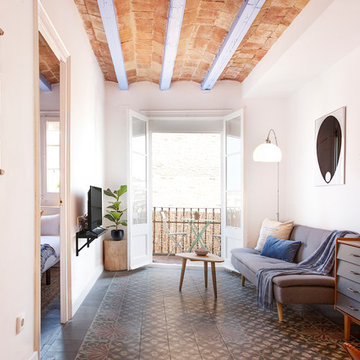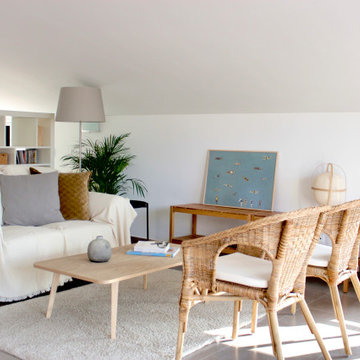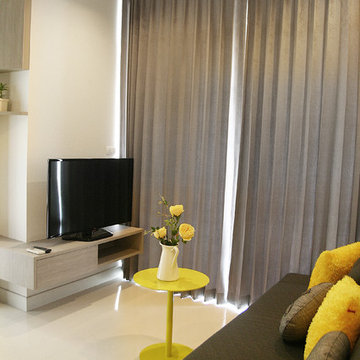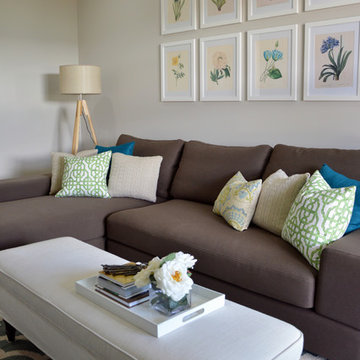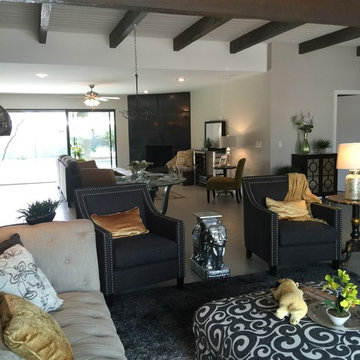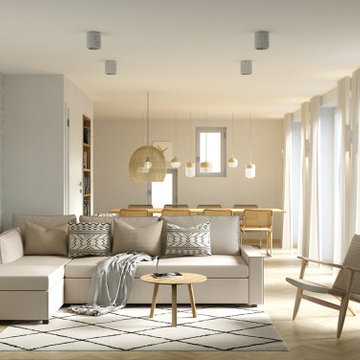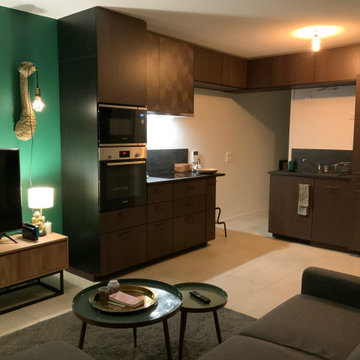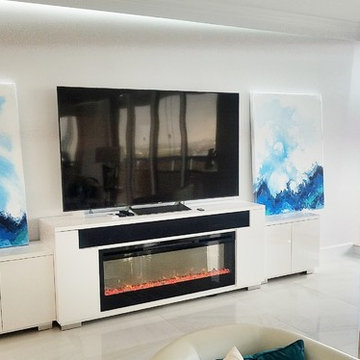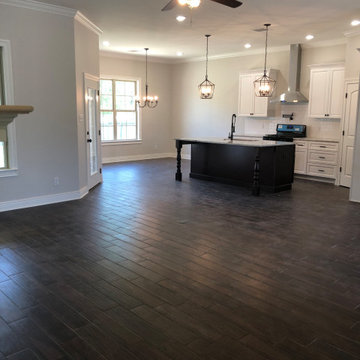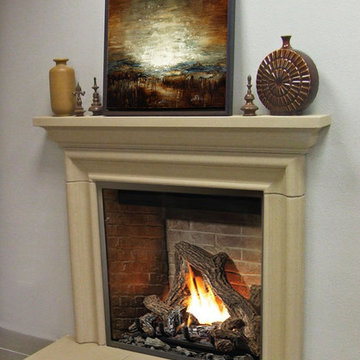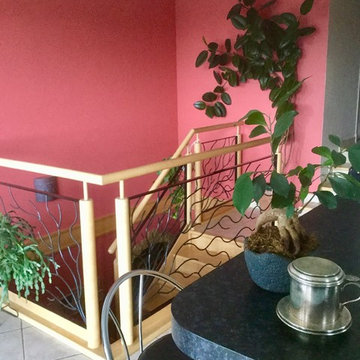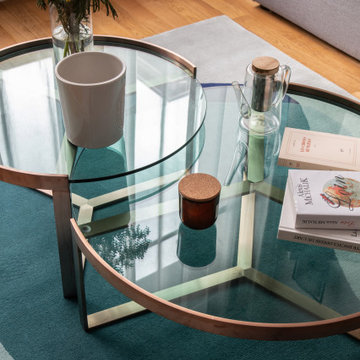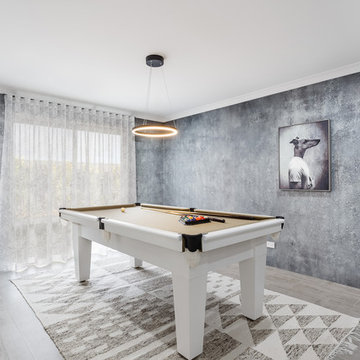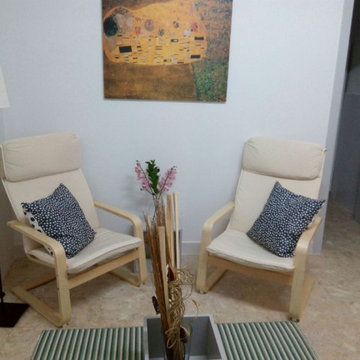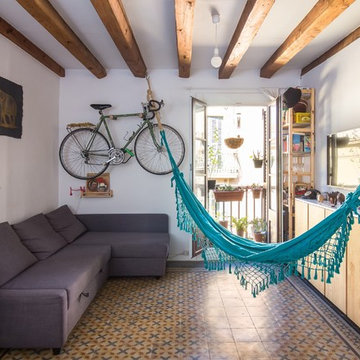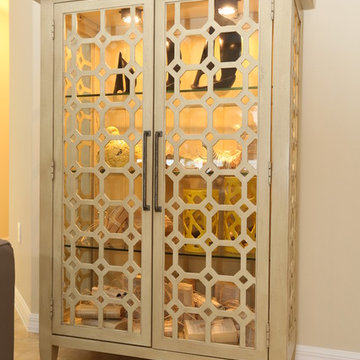Family Room Design Photos with Ceramic Floors
Refine by:
Budget
Sort by:Popular Today
1 - 20 of 271 photos
Item 1 of 3
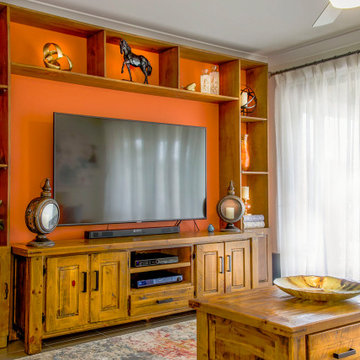
This is my clients new improved Family Room after we have decorated her family room. My clients wanted a space that is light, bright and inviting and she also wanted a space that feels bigger. Before this space was very dark and uninviting and it felt much smaller. We have changed her window treatments, we added a custom build-in around the existing TV unit and we accessorized the new build in with unique accessories. We also added a beautiful colorful area rug and painted the feature wall in orange to brighten up the space.
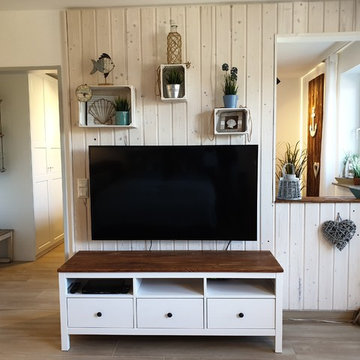
Weiß lasierte Profilhölzer an der Wand, weiß gestrichene Kisten davor und ein wenig Deko. Es braucht nicht viel, um schön zu sein.
Der beweglich montierte Fernseher garantiert feinste Unterhaltung. Das angepasste und individualisierte HEMNES TV-Rack passt sich perfekt in die Wohnung ein.
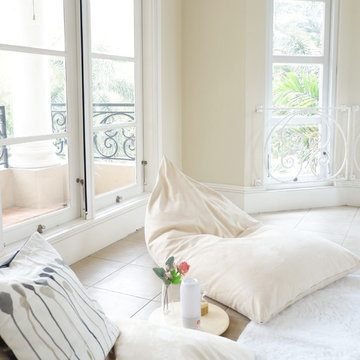
Waiting room for one of Indonesian actress at her filming set. Simple decoration without any demolishing work and finished in 2 weeks. Total area about 20m2.
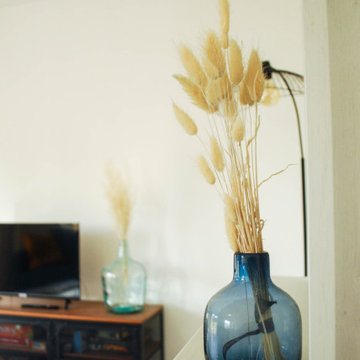
Projet de décoration d'une salle de séjour dans une ambiance mêlant inspiration scandinave et industrielle.
Maison de location ne permettant pas de toucher aux murs et sol. Le locataire ne souhaitait pas de rideaux.
Family Room Design Photos with Ceramic Floors
1
