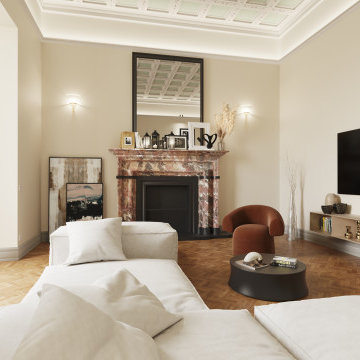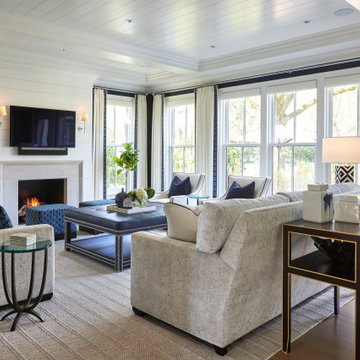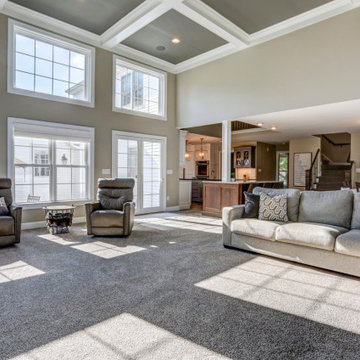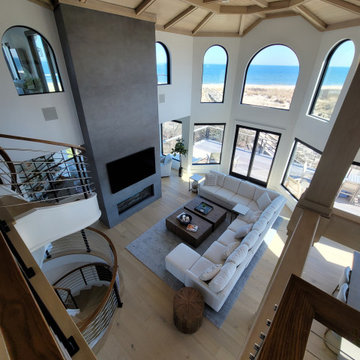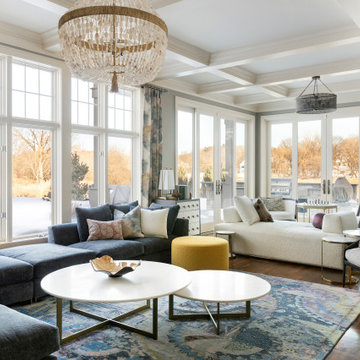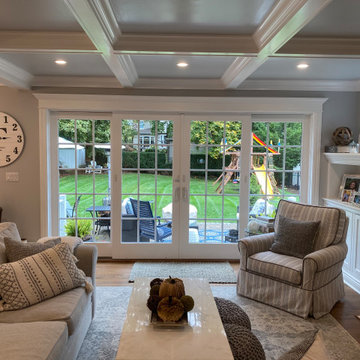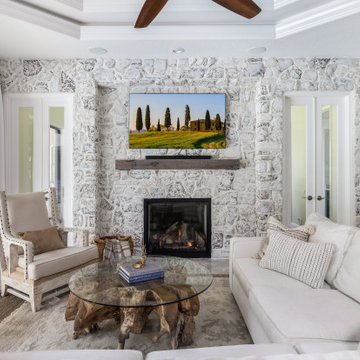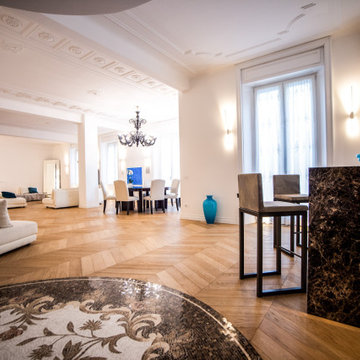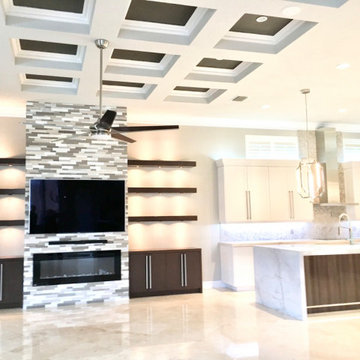Family Room Design Photos with Coffered
Refine by:
Budget
Sort by:Popular Today
301 - 320 of 928 photos
Item 1 of 3

full basement remodel with custom made electric fireplace with cedar tongue and groove. Custom bar with illuminated bar shelves.
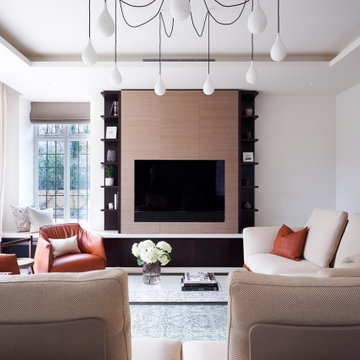
Stunning contemporary living room with full height media unit clad in silk wallpaper and bracketed on each side by dark walnut display shelving. A bench at low level provides concealed storage and becomes a window seat in the far corner. The modern Italian furniture sits perfectly against the crisp white walls.
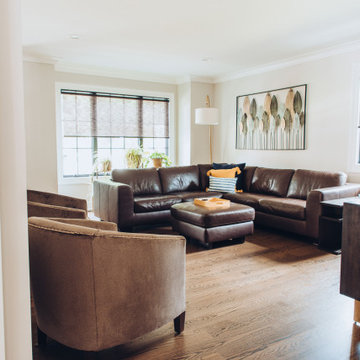
The second family/living room offers a more relaxed feel yet still open to the main part of living space.
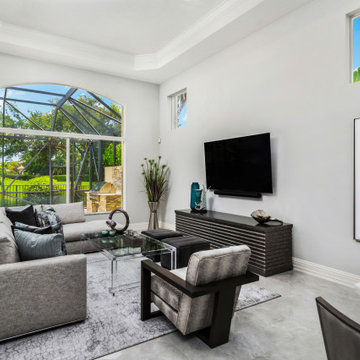
Mixing contemporary style with traditional architectural features, allowed us to put a fresh new face, while keeping the familiar warm comforts. Multiple conversation areas that are cozy and intimate break up the vast open floor plan, allowing the homeowners to enjoy intimate gatherings or host grand events. Matching white conversation couches were used in the living room to section the large space without closing it off. A wet bar was built in the corner of the living room with custom glass cabinetry and leather bar stools. Carrera marble was used throughout to coordinate with the traditional architectural features. And, a mixture of metallics were used to add a touch of modern glam.
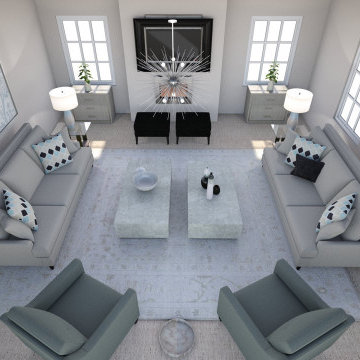
Modern yet sophisticated family room with a neutral palette and accents of sea blue.
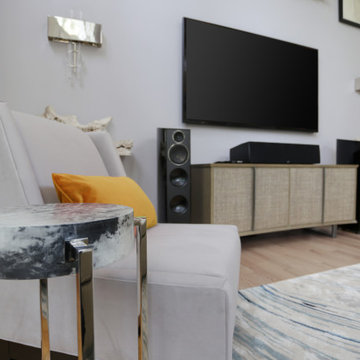
This gallery room design elegantly combines cool color tones with a sleek modern look. The wavy area rug anchors the room with subtle visual textures reminiscent of water. The art in the space makes the room feel much like a museum, while the furniture and accessories will bring in warmth into the room.
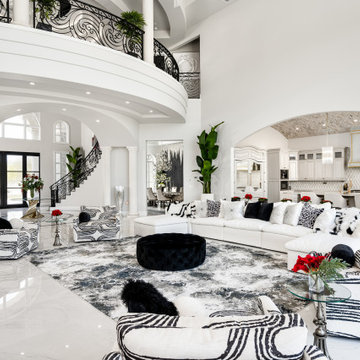
We especially love the arched entry way, brick ceiling, vaulted ceiling and custom wrought iron rail. Did you notice the custom tile backsplash and custom hood in the kitchen?
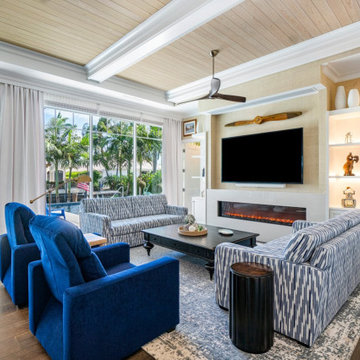
We love an open concept that flows from living to dining. So how do we make those wide open spaces feel warm and inviting?
-Natural light
-Texture: crisp white paneling, grass cloth wallpaper, and wood beams provide depth and warmth
-Pattern play: plush upholstery and playful patterns add visual interest
-Furniture arrangements that carve out special spaces for lounging, dining, and conversation.
It all adds up to a beautiful and functional space!
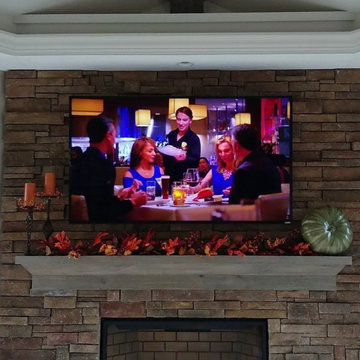
Here we mounted a TV above our clients fireplace mantel. This system also incorporates a Home Theater Receiver hidden in a cabinet away from the TV. This allows for a complete home theater system with custom speakers. Contact us today for your audio and video project.
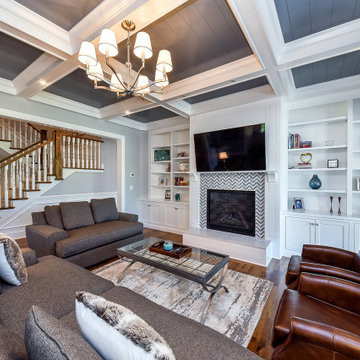
A roomy family room open to the kitchen at the rear and front entry. Built in cabinets flanking the fireplace. Tile surround at the fireplace with a raised hearth. Coffered ceiling details with wood planks.
Family Room Design Photos with Coffered
16

