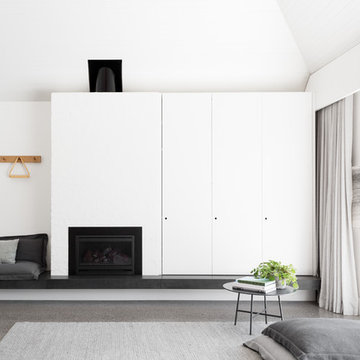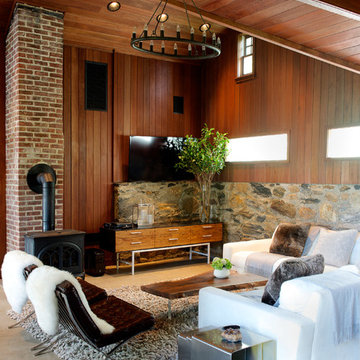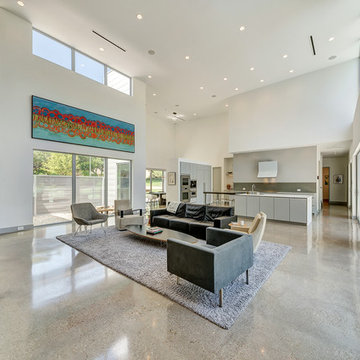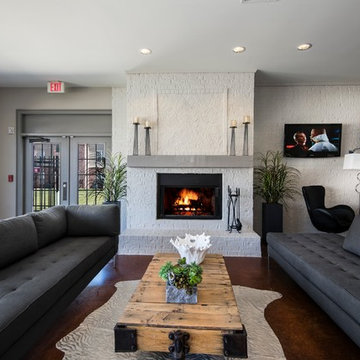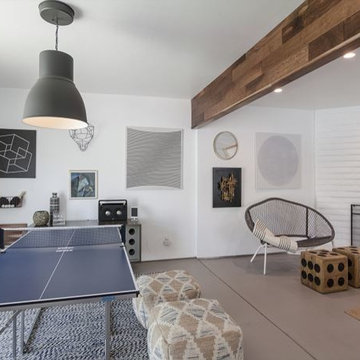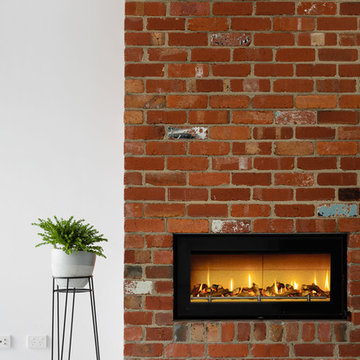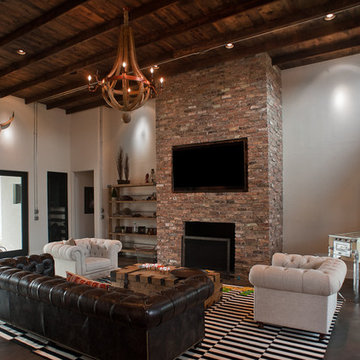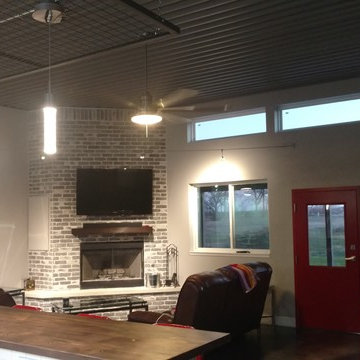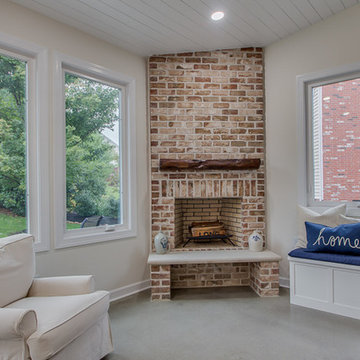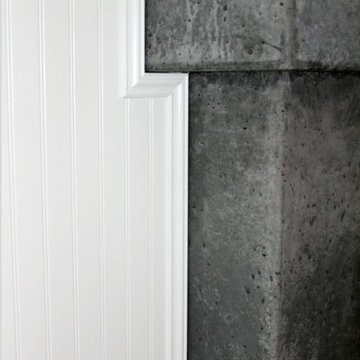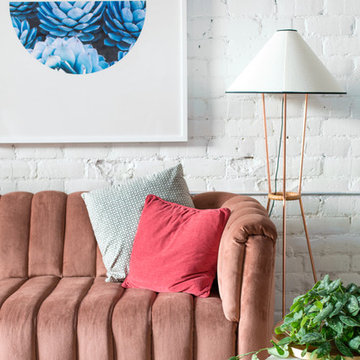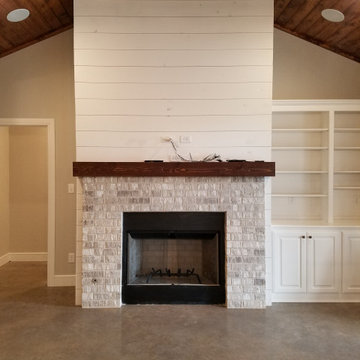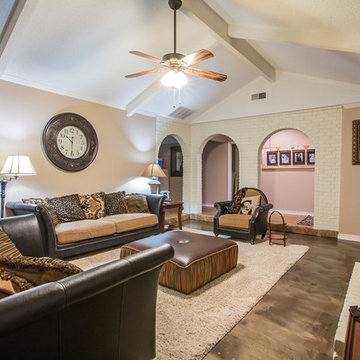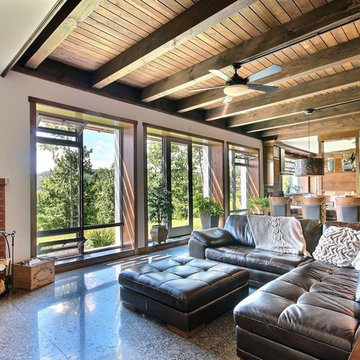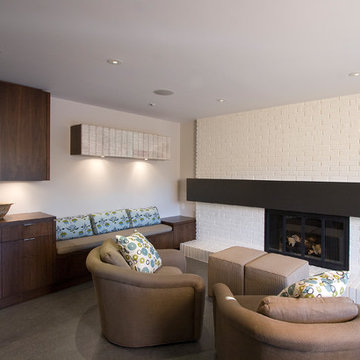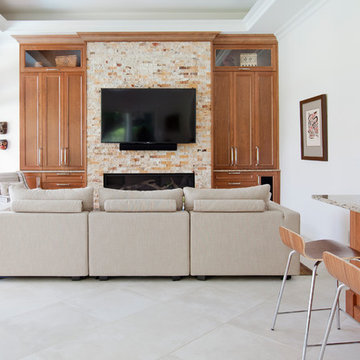Family Room Design Photos with Concrete Floors and a Brick Fireplace Surround
Refine by:
Budget
Sort by:Popular Today
21 - 40 of 117 photos
Item 1 of 3
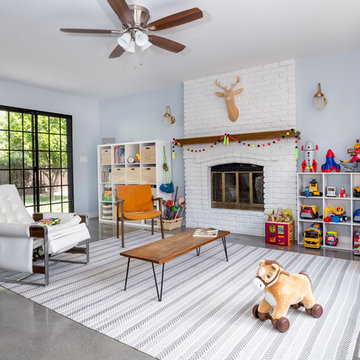
Our homeowners approached us for design help shortly after purchasing a fixer upper. They wanted to redesign the home into an open concept plan. Their goal was something that would serve multiple functions: allow them to entertain small groups while accommodating their two small children not only now but into the future as they grow up and have social lives of their own. They wanted the kitchen opened up to the living room to create a Great Room. The living room was also in need of an update including the bulky, existing brick fireplace. They were interested in an aesthetic that would have a mid-century flair with a modern layout. We added built-in cabinetry on either side of the fireplace mimicking the wood and stain color true to the era. The adjacent Family Room, needed minor updates to carry the mid-century flavor throughout.
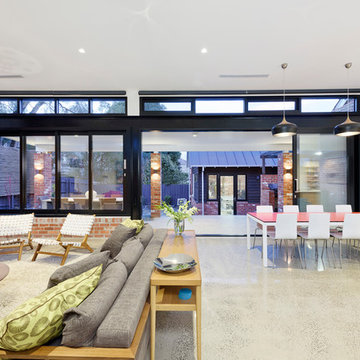
Modern addition to a period home in Camberwell. Powder coated steel, black 'New York' style aluminium windows and exposed brickwork, with polished concrete floors and flowing into large kitchen, dining and outdoor entertaining.
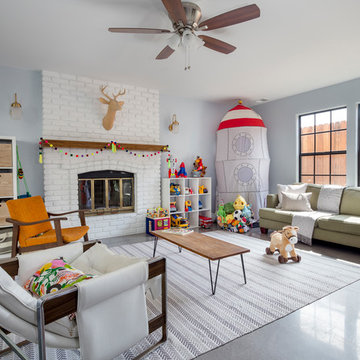
Our homeowners approached us for design help shortly after purchasing a fixer upper. They wanted to redesign the home into an open concept plan. Their goal was something that would serve multiple functions: allow them to entertain small groups while accommodating their two small children not only now but into the future as they grow up and have social lives of their own. They wanted the kitchen opened up to the living room to create a Great Room. The living room was also in need of an update including the bulky, existing brick fireplace. They were interested in an aesthetic that would have a mid-century flair with a modern layout. We added built-in cabinetry on either side of the fireplace mimicking the wood and stain color true to the era. The adjacent Family Room, needed minor updates to carry the mid-century flavor throughout.
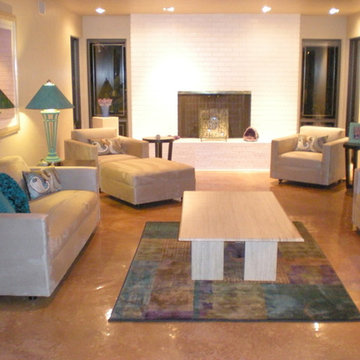
This is the first room you see when you walk into their home. They were going for a clean and relaxing feel. The wife really loves the turquoise color and really wanted to keep her coffee table so we designed around it to create this beautiful updated space. This home started off very traditional feeling.
Family Room Design Photos with Concrete Floors and a Brick Fireplace Surround
2
