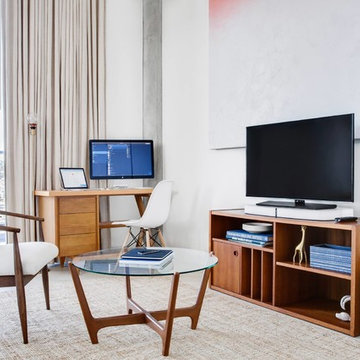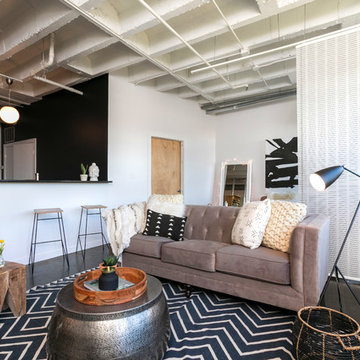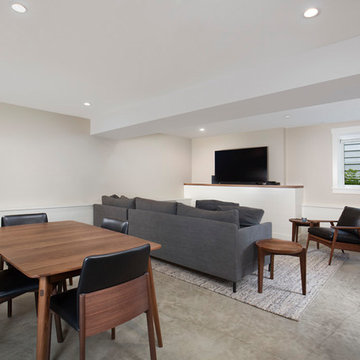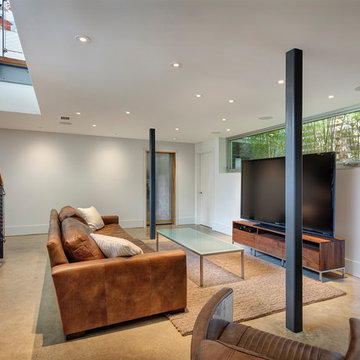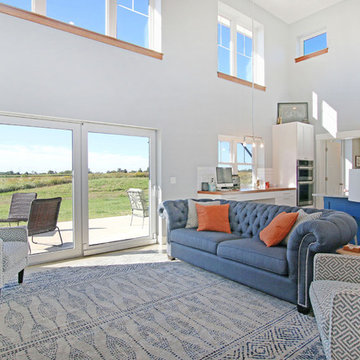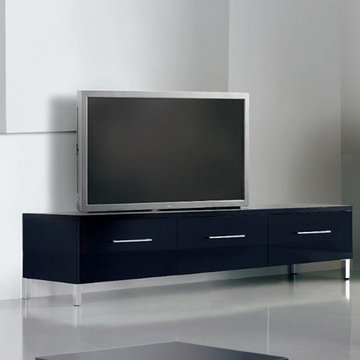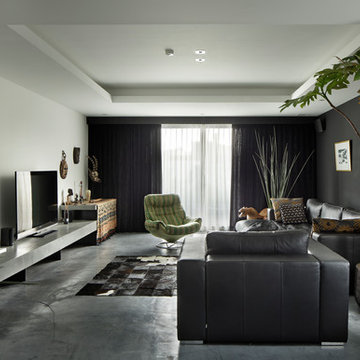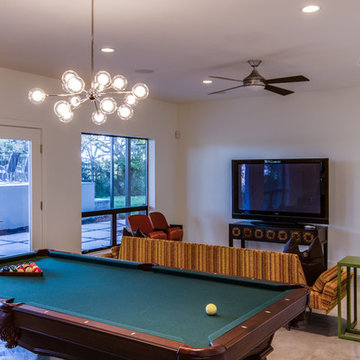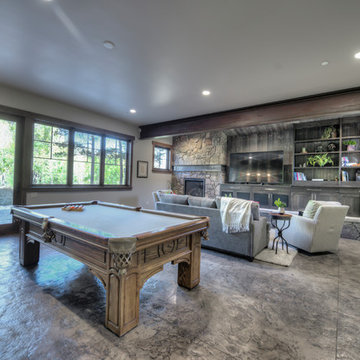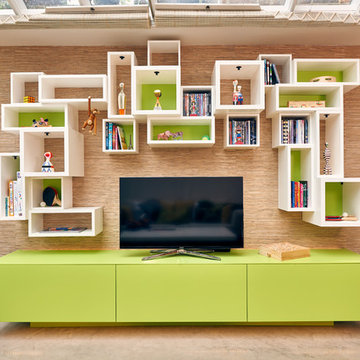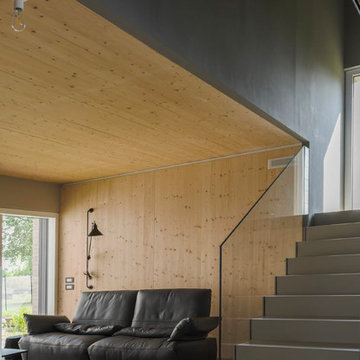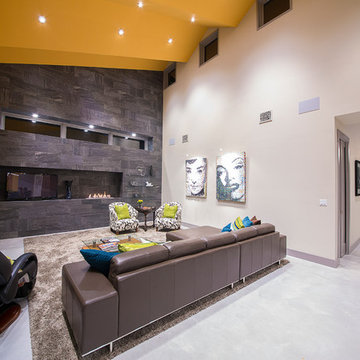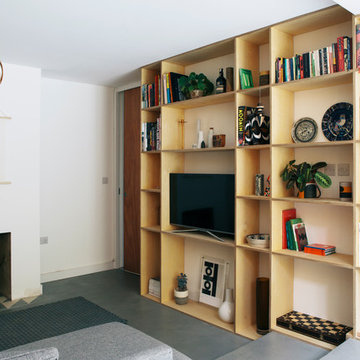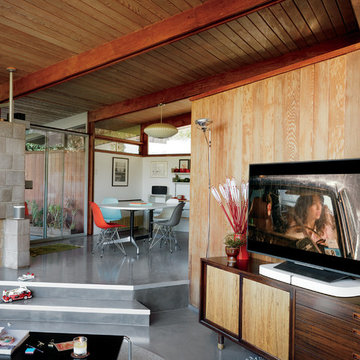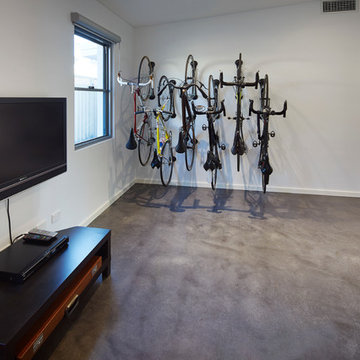Family Room Design Photos with Concrete Floors and a Freestanding TV
Refine by:
Budget
Sort by:Popular Today
181 - 200 of 350 photos
Item 1 of 3
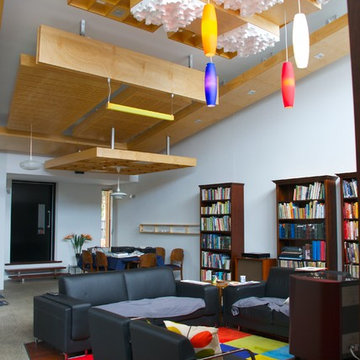
The acoiustic clouds in the space have been designed and built by the owner for maximum performance during sound recording. Each shape has a specific purpose and responds to particular sound wavelengths. The polished concrete floor has a section of timber with an air space below that acts like the body of a guitar, re-inforcing the sound production.
Warwick O'Brien
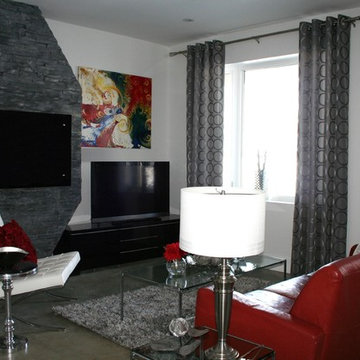
In this family room the fireplace and T.V. were kept on the same wall, as to clear up floor space for the furniture placement. The raised fireplace and unique stone wall shape gives this room an original focal point. The white Barcelona chair, red leather couch, glass and chrome tables add colour and texture. In addition the custom grommet drapes, gray shag rug, and accessories finish off this family room.
Photo taken by: Personal Touch Interiors
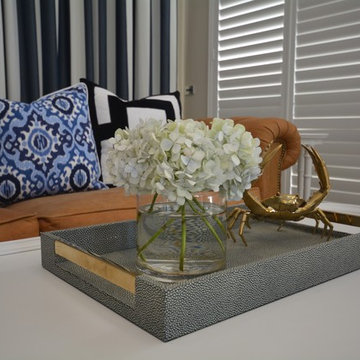
This beach house was fully renovated, including all new furniture. This family room has a casual elegance that is perfect for a home by the beach. I love this brass crab and faux alligator tray with brass accents. Tan leather sofa and blue and white stripe drapes help to create an elegant but relaxed look.
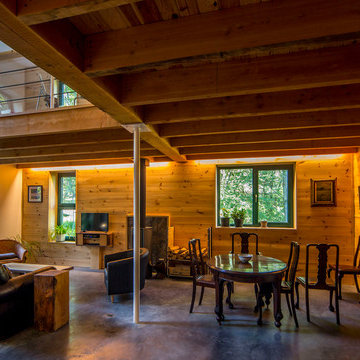
For this project, the goals were straight forward - a low energy, low maintenance home that would allow the "60 something couple” time and money to enjoy all their interests. Accessibility was also important since this is likely their last home. In the end the style is minimalist, but the raw, natural materials add texture that give the home a warm, inviting feeling.
The home has R-67.5 walls, R-90 in the attic, is extremely air tight (0.4 ACH) and is oriented to work with the sun throughout the year. As a result, operating costs of the home are minimal. The HVAC systems were chosen to work efficiently, but not to be complicated. They were designed to perform to the highest standards, but be simple enough for the owners to understand and manage.
The owners spend a lot of time camping and traveling and wanted the home to capture the same feeling of freedom that the outdoors offers. The spaces are practical, easy to keep clean and designed to create a free flowing space that opens up to nature beyond the large triple glazed Passive House windows. Built-in cubbies and shelving help keep everything organized and there is no wasted space in the house - Enough space for yoga, visiting family, relaxing, sculling boats and two home offices.
The most frequent comment of visitors is how relaxed they feel. This is a result of the unique connection to nature, the abundance of natural materials, great air quality, and the play of light throughout the house.
The exterior of the house is simple, but a striking reflection of the local farming environment. The materials are low maintenance, as is the landscaping. The siting of the home combined with the natural landscaping gives privacy and encourages the residents to feel close to local flora and fauna.
Photo Credit: Leon T. Switzer/Front Page Media Group
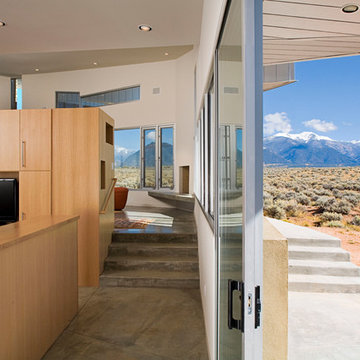
Designed by Antoine Predock Architect and Jon Anderson Architect
Kirk Gittings Photography
Family Room Design Photos with Concrete Floors and a Freestanding TV
10
