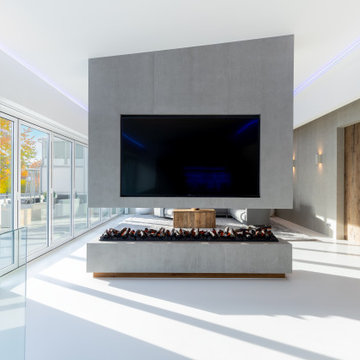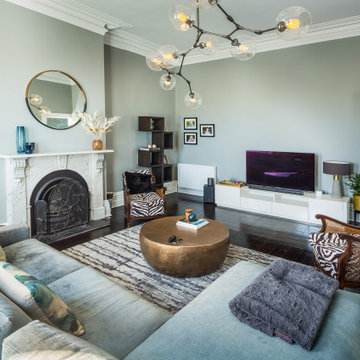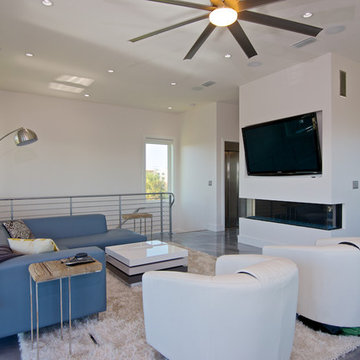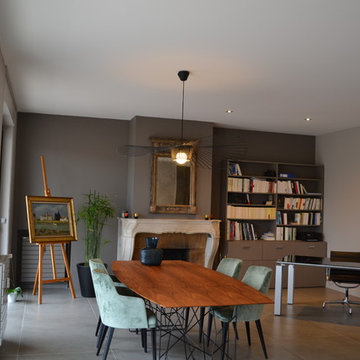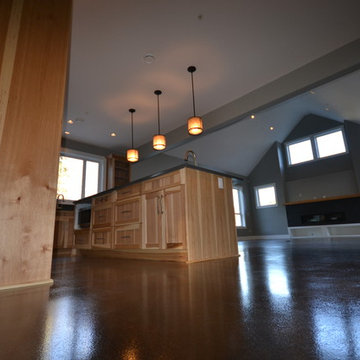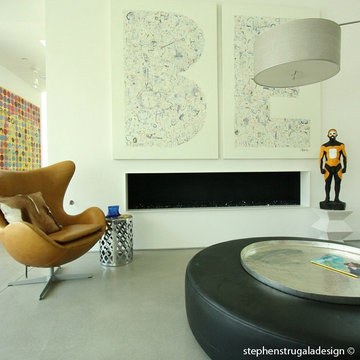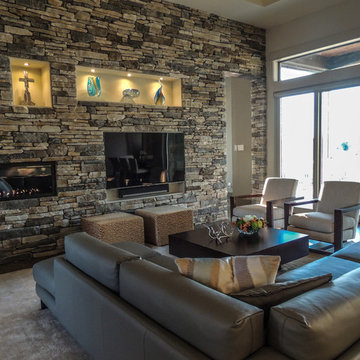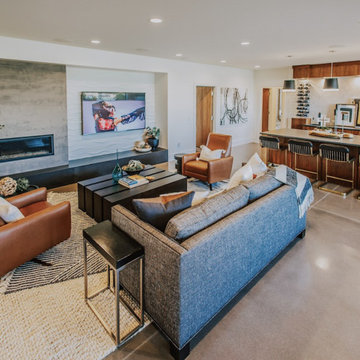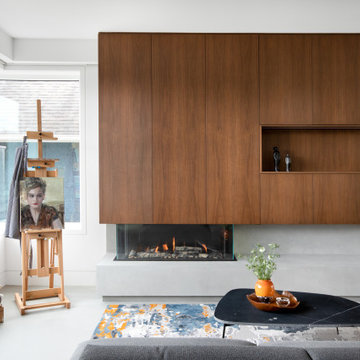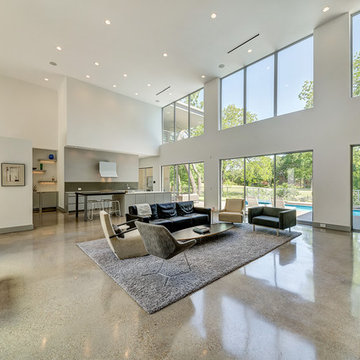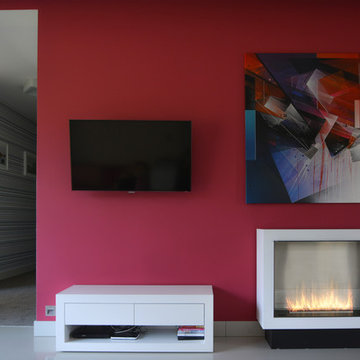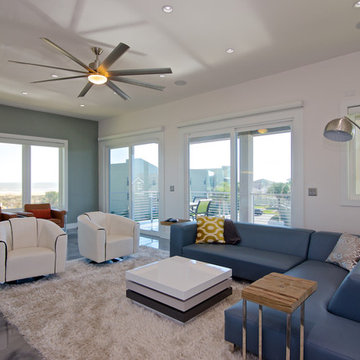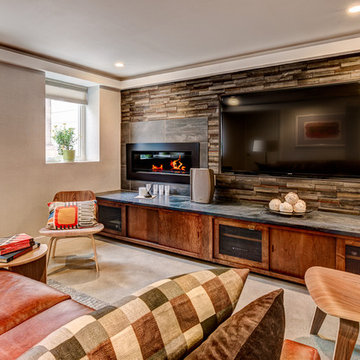Family Room Design Photos with Concrete Floors and a Ribbon Fireplace
Refine by:
Budget
Sort by:Popular Today
161 - 180 of 196 photos
Item 1 of 3
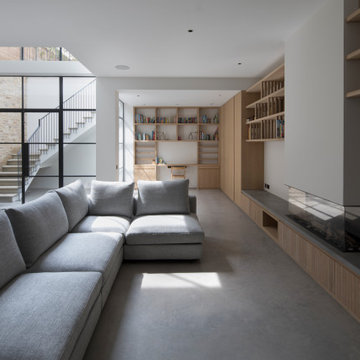
View of family room with home cinema, fireplace and craft area, with basement lightwell in the background.
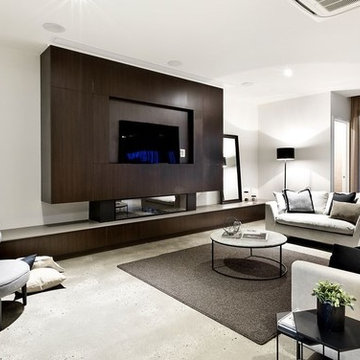
Modern family room extension with Alfresco area. Wall unit for television which incorporates a modern fireplace.
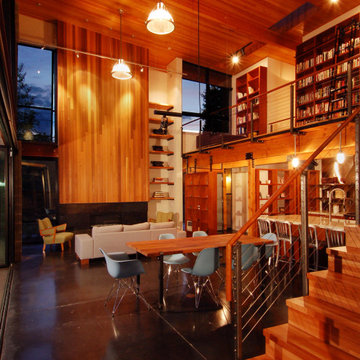
The heart of this home is a stunning library that rises majestically within the double-height living space. A minimalist, open-tread staircase leads to this lofted sanctuary, where the rich, warm tones of the wood offer a striking contrast against the industrial backdrop of steel and concrete.
Below, the living room is a testament to modern comfort, anchored by a sleek, contemporary fireplace. This central feature commands attention, its clean lines and subtle design adding to the overall elegance of the space. Natural light pours in through the expansive windows, which complements the raw, textural beauty of the exposed timber and steel beams above.
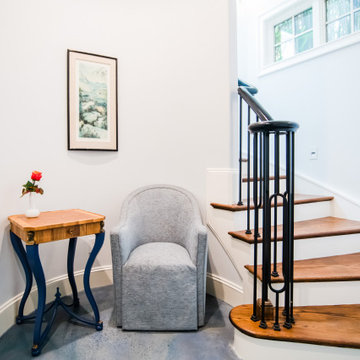
The lake level of this home was dark and dreary. Everywhere you looked, there was brown... dark brown painted window casings, door casings, and baseboards... brown stained concrete (in bad shape), brown wood countertops, brown backsplash tile, and black cabinetry. We refinished the concrete floor into a beautiful water blue, removed the rustic stone fireplace and created a beautiful quartzite stone surround, used quartzite countertops that flow with the new marble mosaic backsplash, lightened up the cabinetry in a soft gray, and added lots of layers of color in the furnishings. The result is was a fun space to hang out with family and friends.
Rugs by Roya Rugs, sofa by Tomlinson, sofa fabric by Cowtan & Tout, bookshelves by Vanguard, coffee table by ST2, floor lamp by Vistosi.
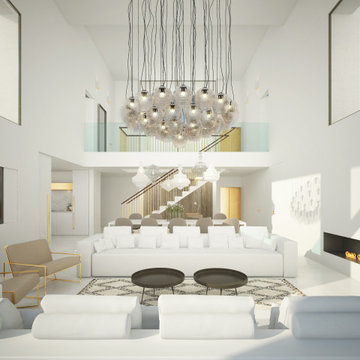
Espacio interior con doble altura. Tonos claros con mucha luz natural. Diseño de interiores
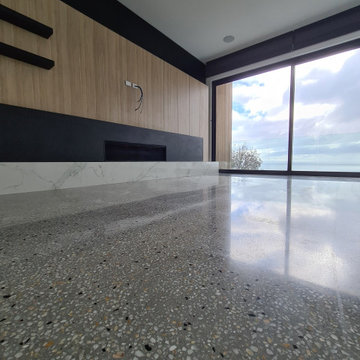
GALAXY-Polished Concrete Floor in Semi Gloss sheen finish with Full Stone exposure revealing the customized selection of pebbles & stones within the 32 MPa concrete slab. Customizing your concrete is done prior to pouring concrete with Pre Mix Concrete supplier
Family Room Design Photos with Concrete Floors and a Ribbon Fireplace
9
