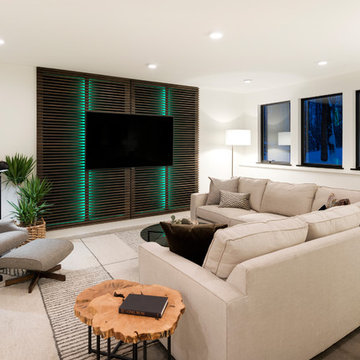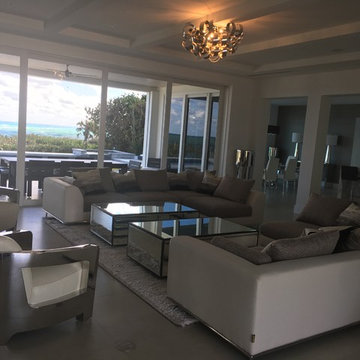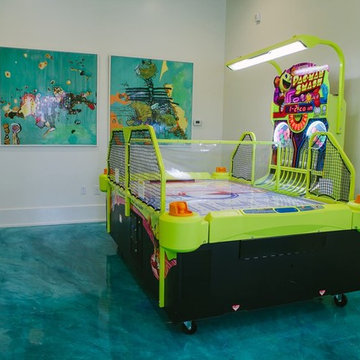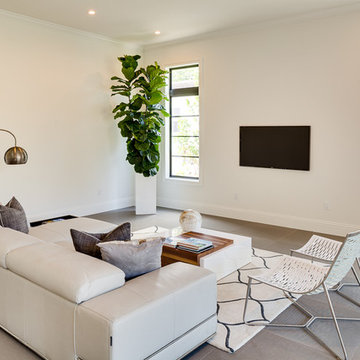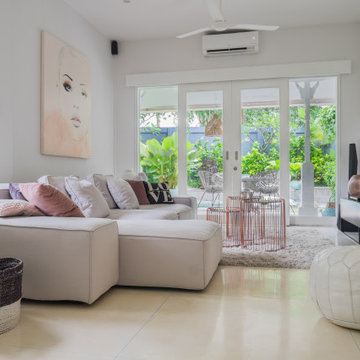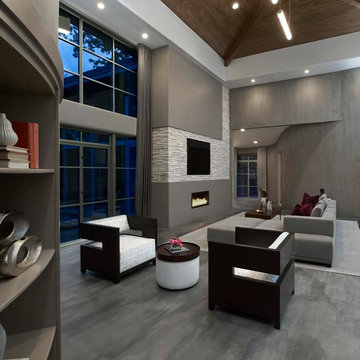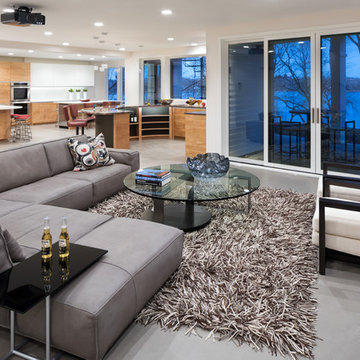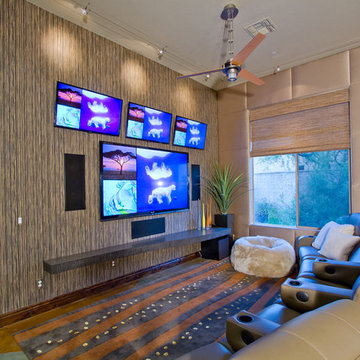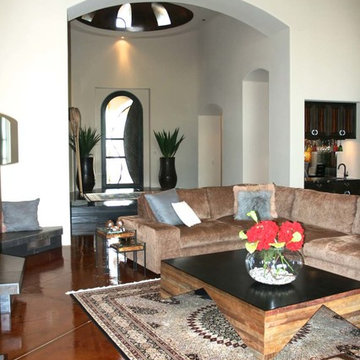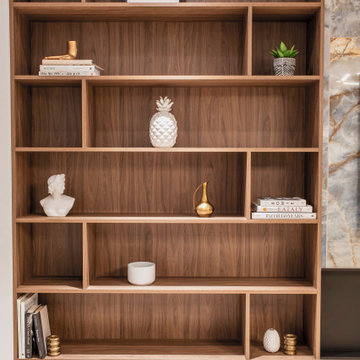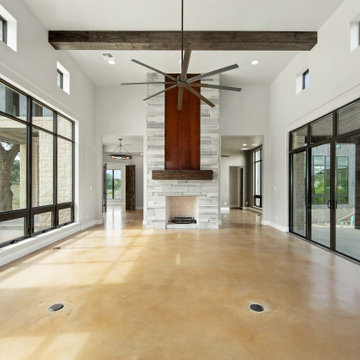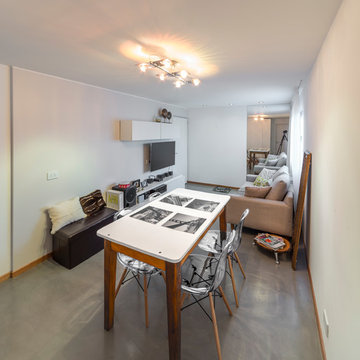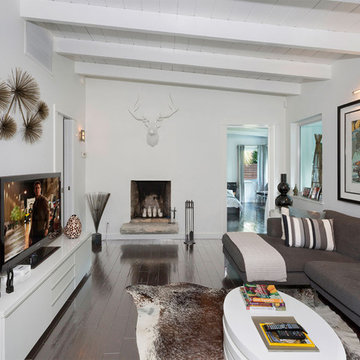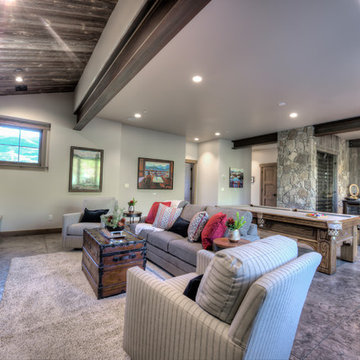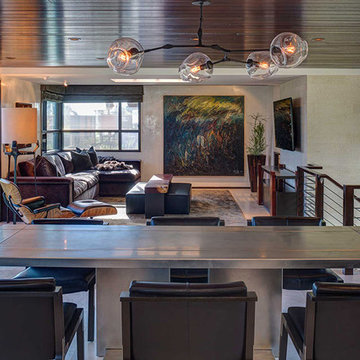Family Room Design Photos with Concrete Floors
Refine by:
Budget
Sort by:Popular Today
181 - 200 of 442 photos
Item 1 of 3
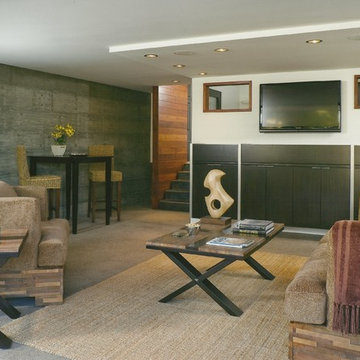
Street level floor that opens out into outdoor patio in Manhattan Beach, California. Thoughtfully designed by Steve Lazar. design+build by South Swell. DesignBuildbySouthSwell.com.
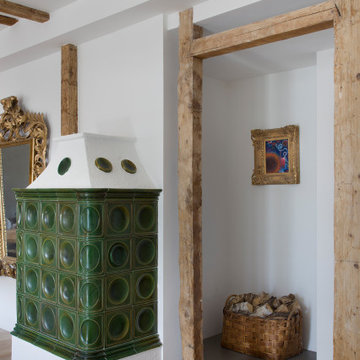
corrdioio con vista stufa a legna di recupero, travi e pilastri in legno di recupero, pavimento in cementoresina
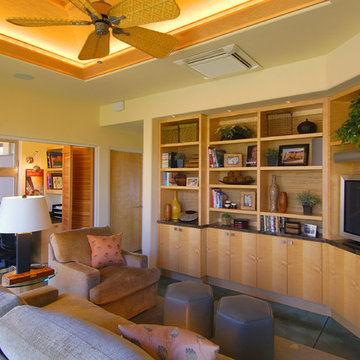
This compact TV room incorporates the transition from the great room to the guest wing and includes not only the media viewing area but the homeowner's built in desk area. The bi-fold doors are available to close off the desk when not in use. Custom figured maple cabinets provide ample storage for books, accessories and the TV. The sofa bed allows for an extra sleeping area for over flow guests. Leather hassocks accent the room colors. Photographer: James Cohn
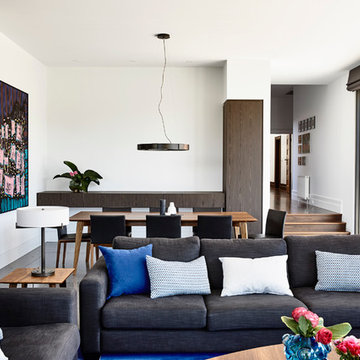
Residential project by Camilla Molders Design
Architect Adie Courtney
Pictures Derek Swalwell
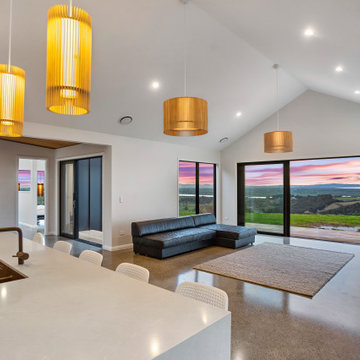
Open plan, light and spacious, this living room is the main living area of the home. Its scissor truss ceilings provide an illusion of space and light and the polished concrete floors offer a durable, complimentary surface that will suit any furniture style
Family Room Design Photos with Concrete Floors
10
