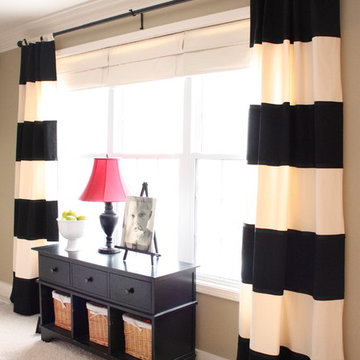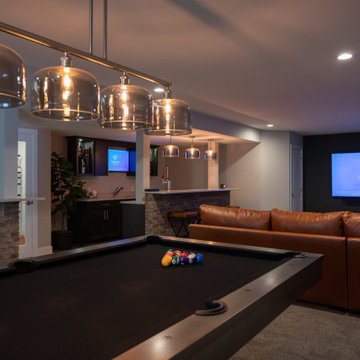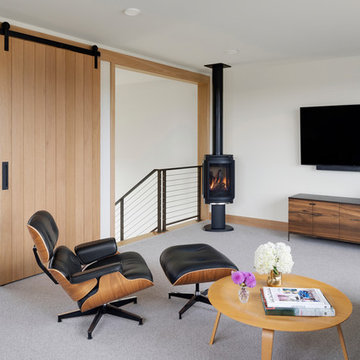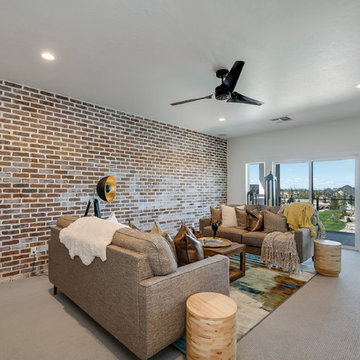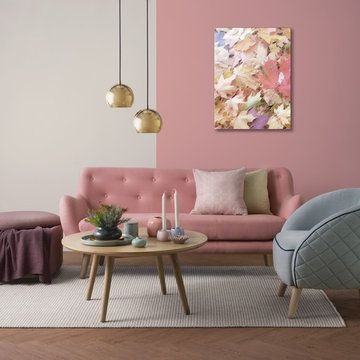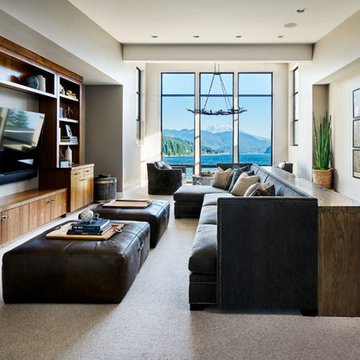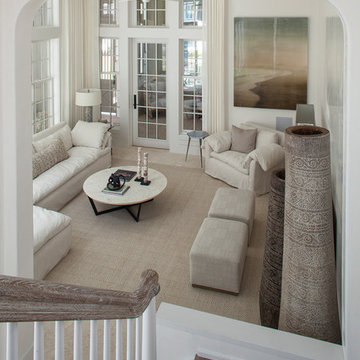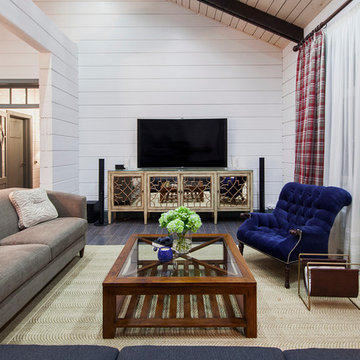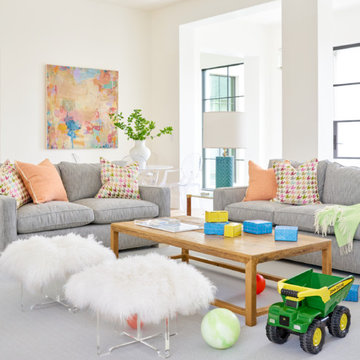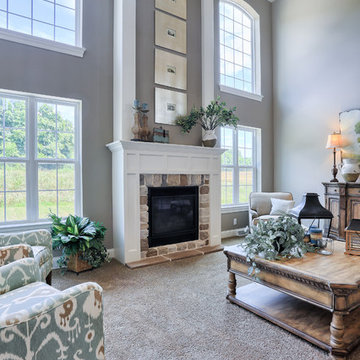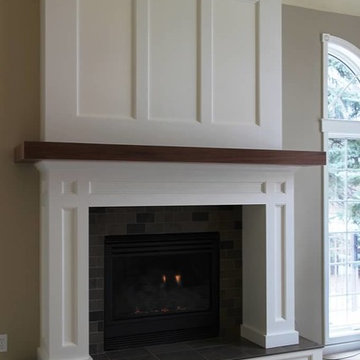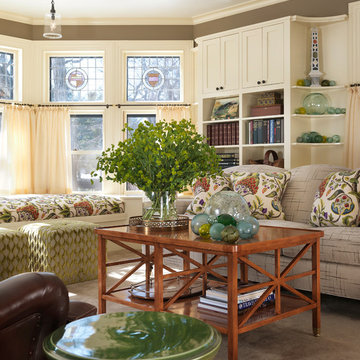Family Room Design Photos with Cork Floors and Carpet
Refine by:
Budget
Sort by:Popular Today
241 - 260 of 19,655 photos
Item 1 of 3
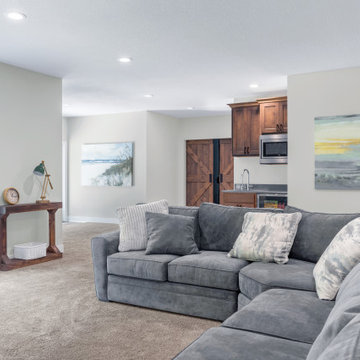
This project in Bayport, Minnesota was a finished basement to include a wet bar, steam shower, home gym and home theater. The cozy room was completed with a stone fireplace.
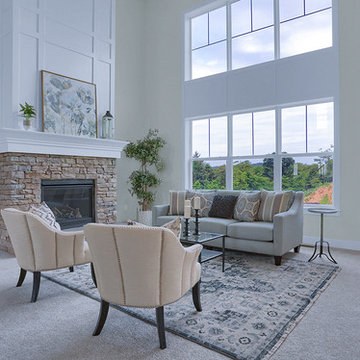
This 2-story home with first-floor owner’s suite includes a 3-car garage and an inviting front porch. A dramatic 2-story ceiling welcomes you into the foyer where hardwood flooring extends throughout the dining room, kitchen, and breakfast area. The foyer is flanked by the study to the left and the formal dining room with stylish ceiling trim and craftsman style wainscoting to the right. The spacious great room with 2-story ceiling includes a cozy gas fireplace with stone surround and trim detail above the mantel. Adjacent to the great room is the kitchen and breakfast area. The kitchen is well-appointed with slate stainless steel appliances, Cambria quartz countertops with tile backsplash, and attractive cabinetry featuring shaker crown molding. The sunny breakfast area provides access to the patio and backyard. The owner’s suite with elegant tray ceiling detail includes a private bathroom with 6’ tile shower with a fiberglass base, an expansive closet, and double bowl vanity with cultured marble top. The 2nd floor includes 3 additional bedrooms and a full bathroom.
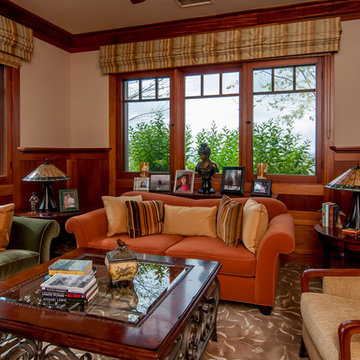
Reading room with upholstered sofas and arm chairs. Plaid fabric draperies with light filtering shades offer dual functionality. Wood wainscoting, a wood and iron coffee table, and Craftsman style lamps create a cozy sitting room.
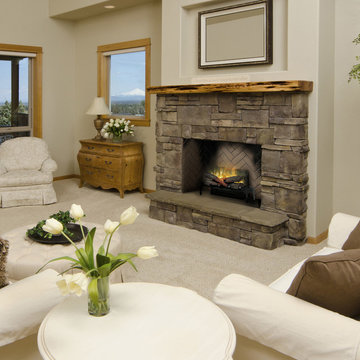
Dimplex Revillusion RLG20 is a completely new way of looking at fireplaces. Gaze through the lifelike flames to the back of the firebox, revealing the natural character that gives a wood-burning fireplace its charm. Enjoy the look of a fireplace cut straight from the pages of a magazine by choosing Revillusion; clearly a better fireplace.
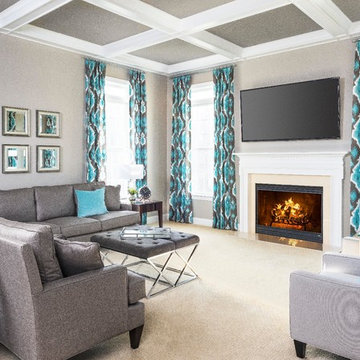
Lynne and Laura took advantage of the architectural features of this tall family room in Olney, MD and designed 2 seating areas to optimize space. They selected a warm gray, teal and taupe color scheme from the bold ikat print fabric used in the stationary drapery panels. They accentuated the ceilings with a deep warm gray. A large warm gray sectional with teal pillows, and with pale gray lounge chairs provide TV watching seating. Dark wing chairs, x-base bench, and accents behind the sectional, and bright pillows and artwork throughout add liveliness.
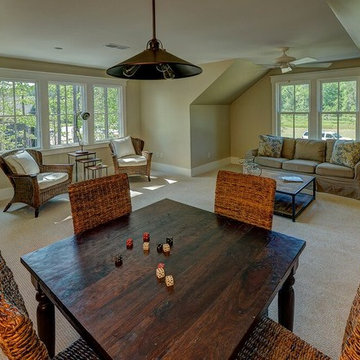
Versatility is a key word in today's custom homes; build what you need now but keep in mind how to transition to other needs later. This great rec room is perfect either for families with children or when you want more space for hobbies and just getting away. A room like this can also transition into a guest room or apartment, down the road, if needed. This is a great "bonus" room.
Family Room Design Photos with Cork Floors and Carpet
13
