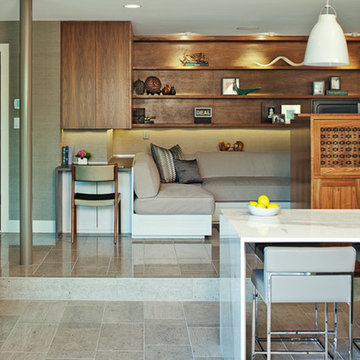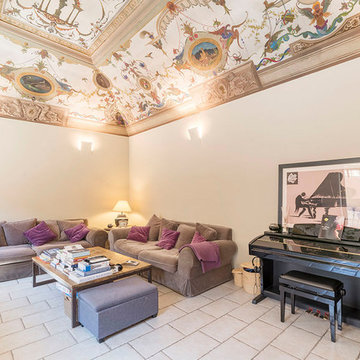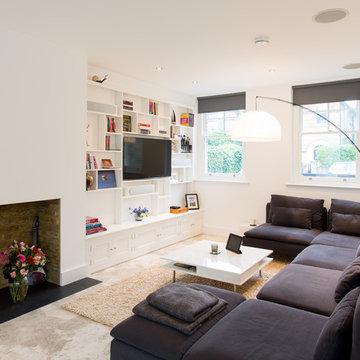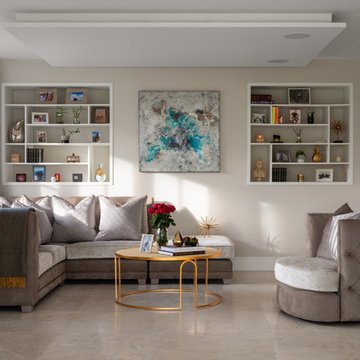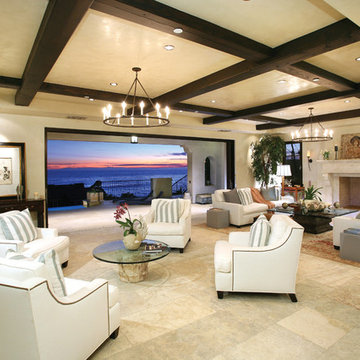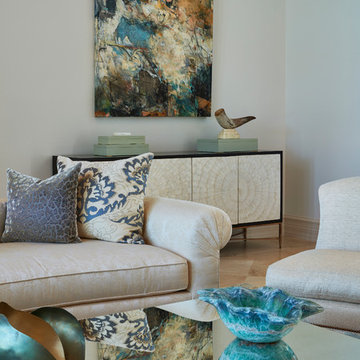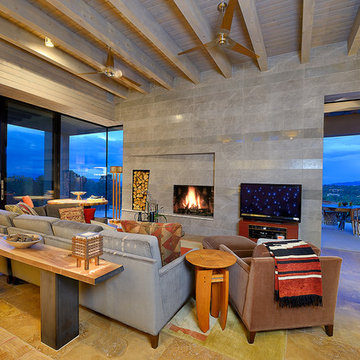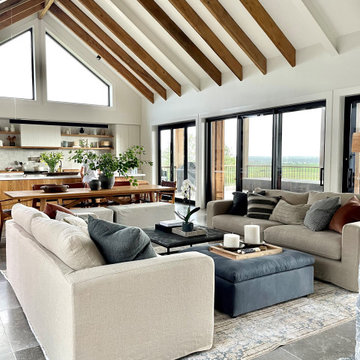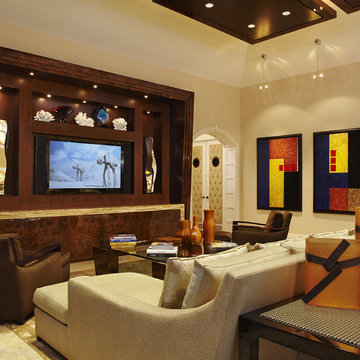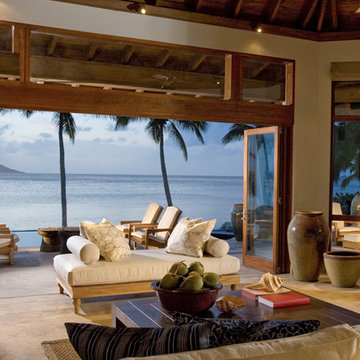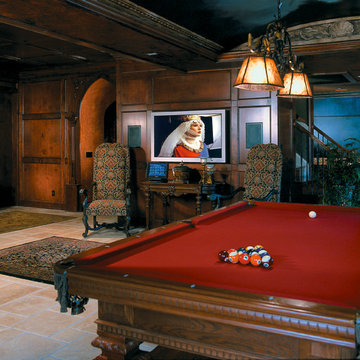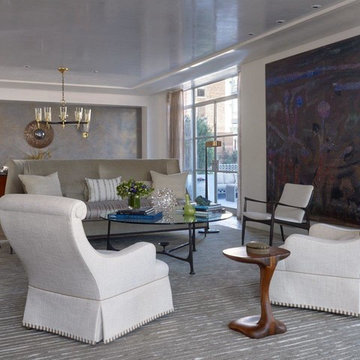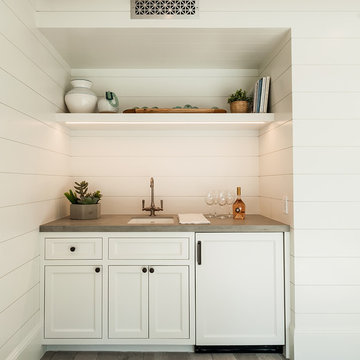Family Room Design Photos with Cork Floors and Limestone Floors
Refine by:
Budget
Sort by:Popular Today
121 - 140 of 973 photos
Item 1 of 3

Inspired by the lobby of the iconic Riviera Hotel lobby in Palm Springs, the wall was removed and replaced with a screen block wall that creates a sense of connection to the rest of the house, while still defining the den area. Gray cork flooring makes a neutral backdrop, allowing the architecture of the space to be the champion. Rose quartz pink and modern greens come together in both furnishings and artwork to help create a modern lounge.
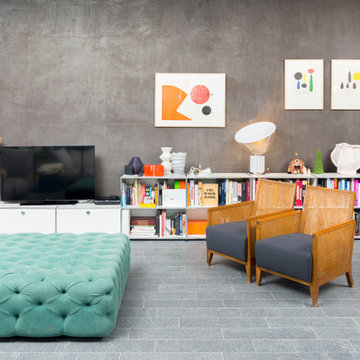
La zona living lascia spazio alla creatività: l’ambiente unico e ricercato risulta fresco e assolutamente personalizzato. Le forme sono essenziali e i colori accessi appaiono come piccoli accenti, rendendo lo spazio caldo e accogliente. Il luogo ideale per rilassarsi.
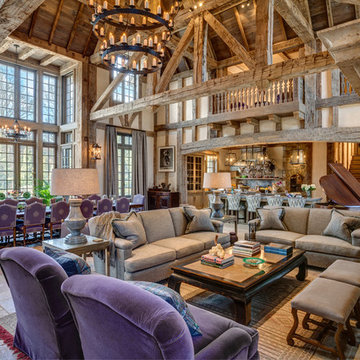
HOBI Award 2013 - Winner - Custom Home of the Year
HOBI Award 2013 - Winner - Project of the Year
HOBI Award 2013 - Winner - Best Custom Home 6,000-7,000 SF
HOBI Award 2013 - Winner - Best Remodeled Home $2 Million - $3 Million
Brick Industry Associates 2013 Brick in Architecture Awards 2013 - Best in Class - Residential- Single Family
AIA Connecticut 2014 Alice Washburn Awards 2014 - Honorable Mention - New Construction
athome alist Award 2014 - Finalist - Residential Architecture
Charles Hilton Architects
Woodruff/Brown Architectural Photography
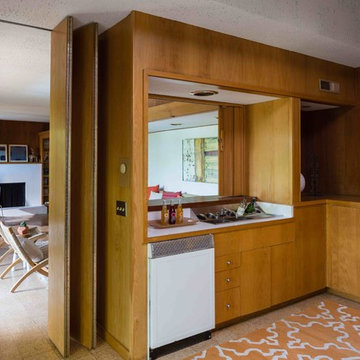
A cool built-in bar space is a major highlight of the downstairs family room.
Photos by Peter Lyons
Family Room Design Photos with Cork Floors and Limestone Floors
7

