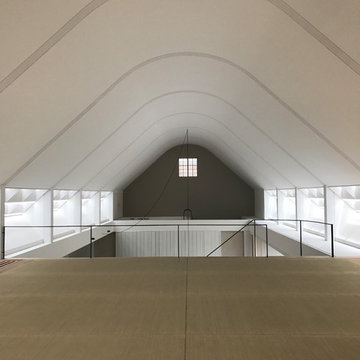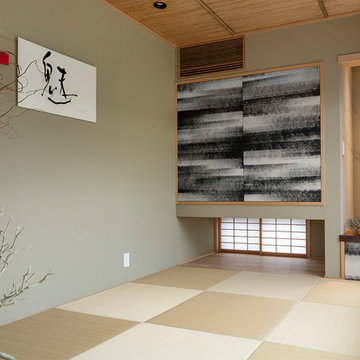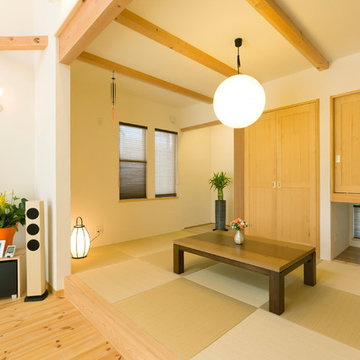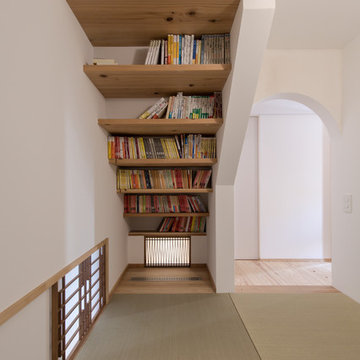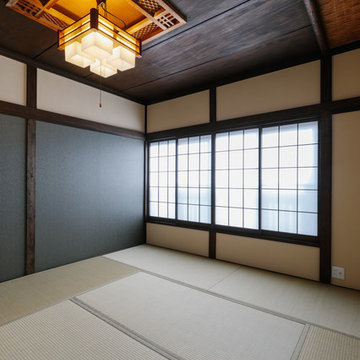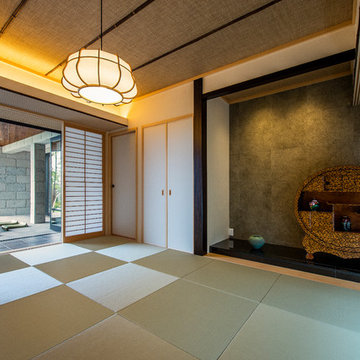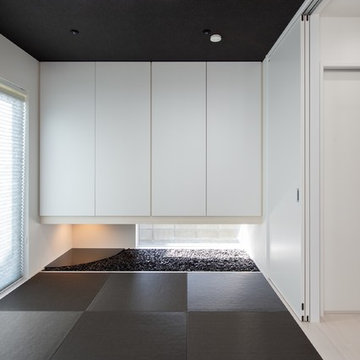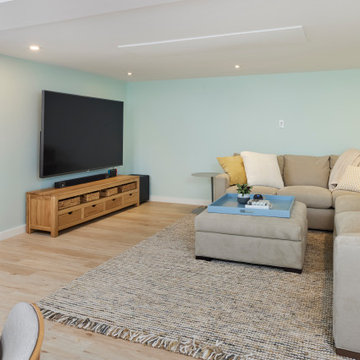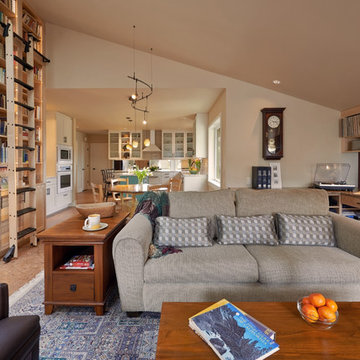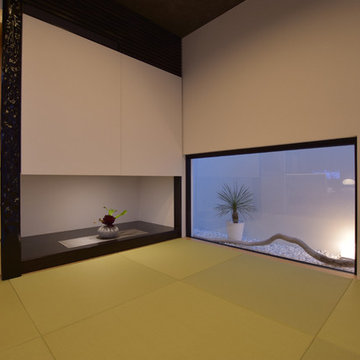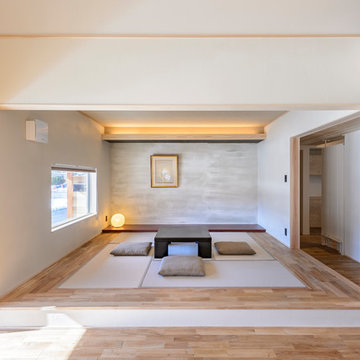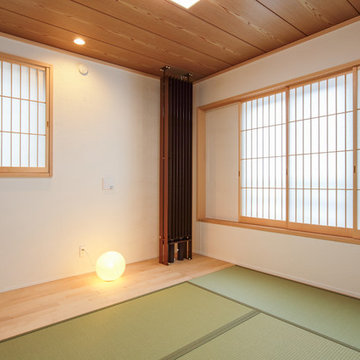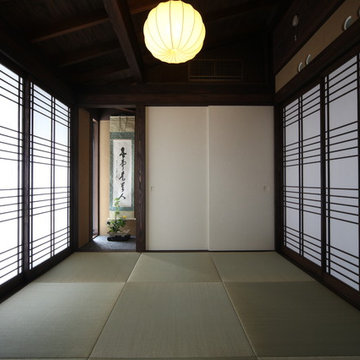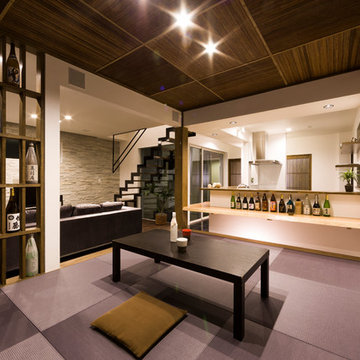Family Room Design Photos with Cork Floors and Tatami Floors
Refine by:
Budget
Sort by:Popular Today
101 - 120 of 1,221 photos
Item 1 of 3

Everywhere you look in this home, there is a surprise to be had and a detail that was worth preserving. One of the more iconic interior features was this original copper fireplace shroud that was beautifully restored back to it's shiny glory. The sofa was custom made to fit "just so" into the drop down space/ bench wall separating the family room from the dining space. Not wanting to distract from the design of the space by hanging TV on the wall - there is a concealed projector and screen that drop down from the ceiling when desired. Flooded with natural light from both directions from the original sliding glass doors - this home glows day and night - by sunlight or firelight.
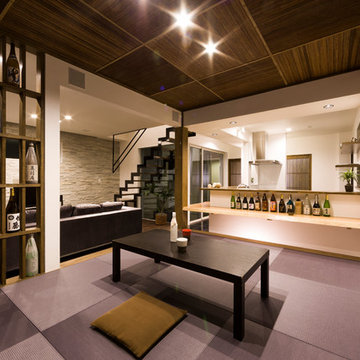
語り始めたらとまらない、エピソードのある大好きな芋焼酎たち。壁の上部にある四角いものは音響スピーカーです。障子のデザインもN様オリジナル。暮らしをとことん愉しもうと考えたら、こうなりました。

Reading Nook next to Fireplace with built in display shelves and bench
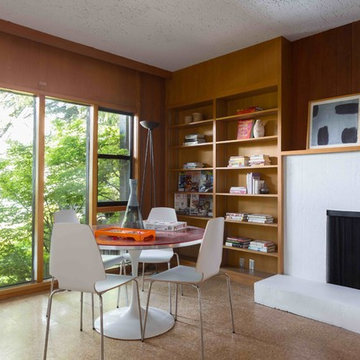
A large family room downstairs shows the architectural detail of the time period: cork floors and wood paneled walls.
Photos by Peter Lyons
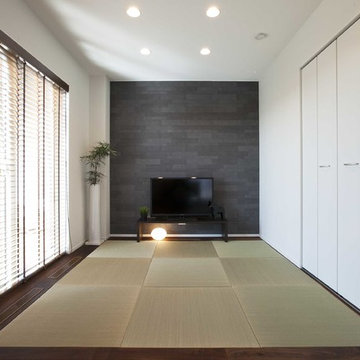
リビングに隣接した和室。家族の憩いの場。
モデルハウスとして公開中。ご見学の際は下記の弊社HPよりご予約をお願いいたします。
ハウスM21展示場予約ページ https://www.housem21.com/reservation/
Family Room Design Photos with Cork Floors and Tatami Floors
6
