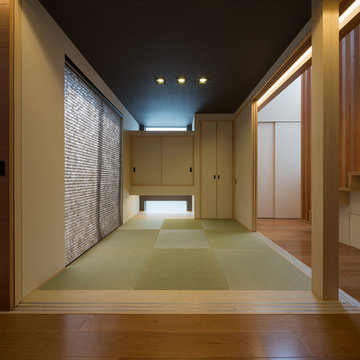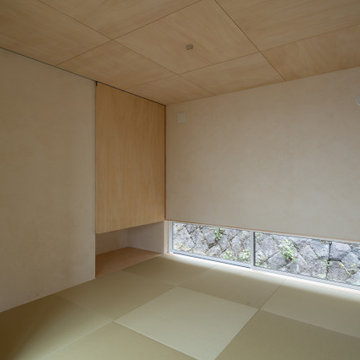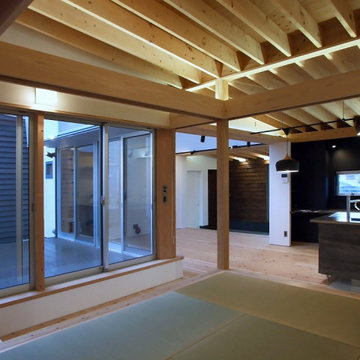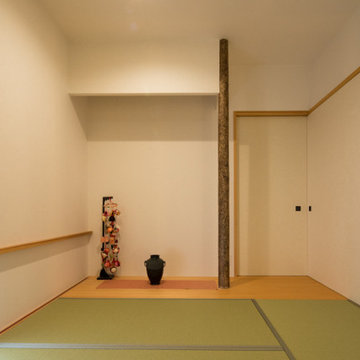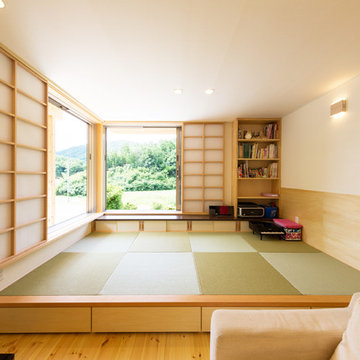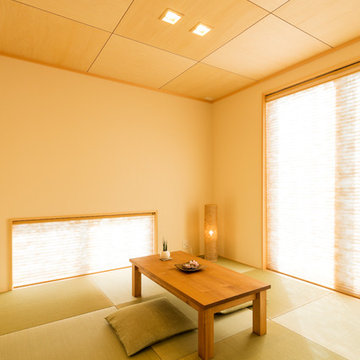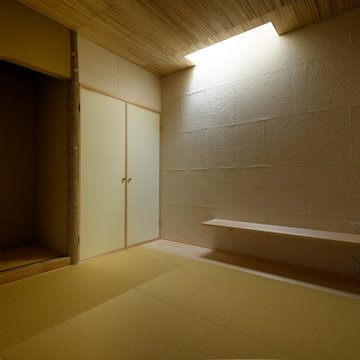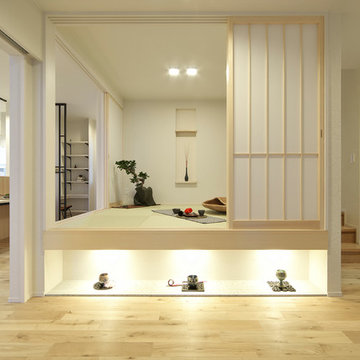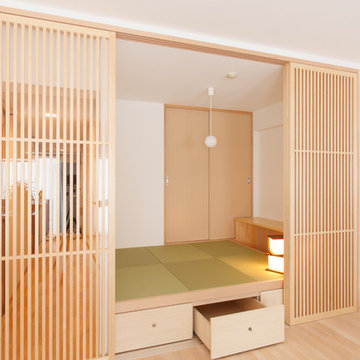Family Room Design Photos with Cork Floors and Tatami Floors
Refine by:
Budget
Sort by:Popular Today
61 - 80 of 1,221 photos
Item 1 of 3
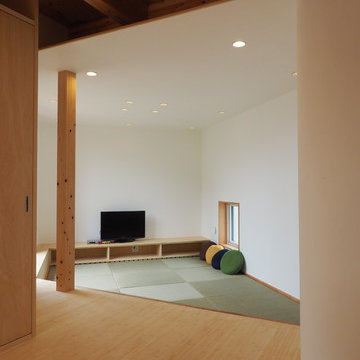
2016年度 グッドデザイン賞受賞
〜LDKから続く空間には、床を少しだけ下げた和室を。キッチンからも見通せるので、お子さんのお昼寝コーナーとしても、来客用の空間としても活用できます。

Great Room at lower level with home theater and Acoustic ceiling
Photo by: Jeffrey Edward Tryon

Lake Travis Modern Italian Gameroom by Zbranek & Holt Custom Homes
Stunning lakefront Mediterranean design with exquisite Modern Italian styling throughout. Floor plan provides virtually every room with expansive views to Lake Travis and an exceptional outdoor living space.
Interiors by Chairma Design Group, Photo
B-Rad Photography

Inspired by the lobby of the iconic Riviera Hotel lobby in Palm Springs, the wall was removed and replaced with a screen block wall that creates a sense of connection to the rest of the house, while still defining the den area. Gray cork flooring makes a neutral backdrop, allowing the architecture of the space to be the champion. Rose quartz pink and modern greens come together in both furnishings and artwork to help create a modern lounge.
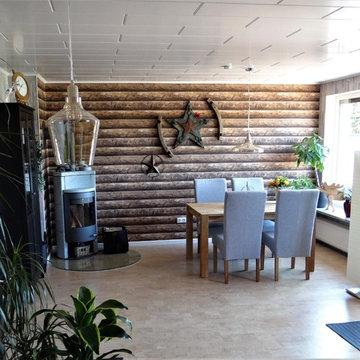
Wohnzimmer mit Essbereich und einem Hauch "Trapperatmosphäre". genau richtig für diese USA-Fans. Möbel aus massivem Eichenholz und einer sehr realistisch wirkenden Blockhouse-Tapete.
Foto: SSB
Family Room Design Photos with Cork Floors and Tatami Floors
4
