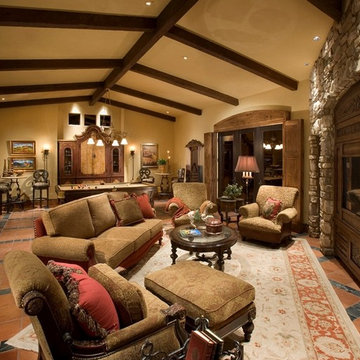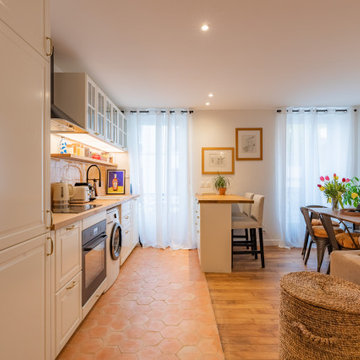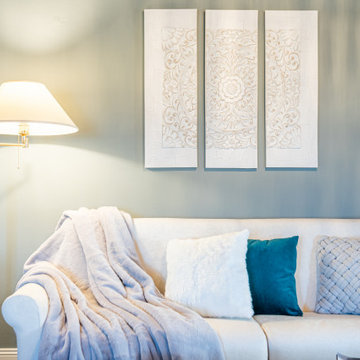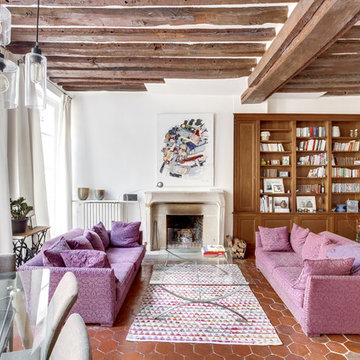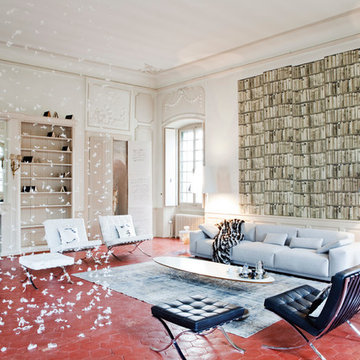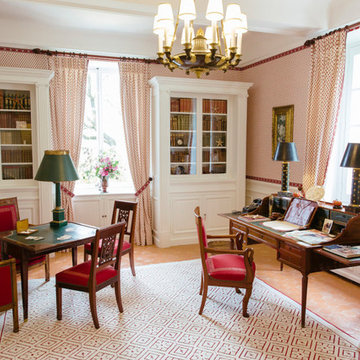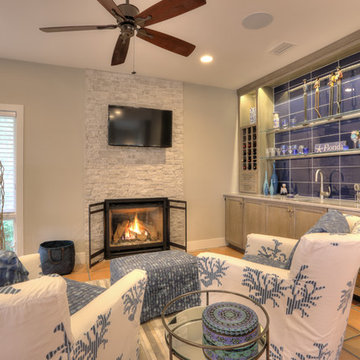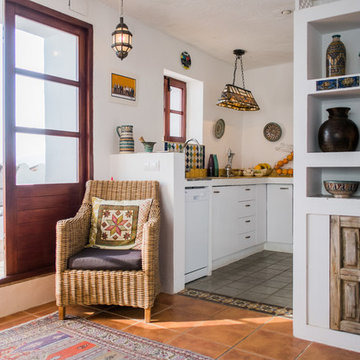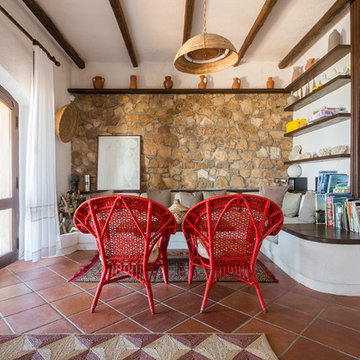Family Room Design Photos with Cork Floors and Terra-cotta Floors
Refine by:
Budget
Sort by:Popular Today
141 - 160 of 1,057 photos
Item 1 of 3
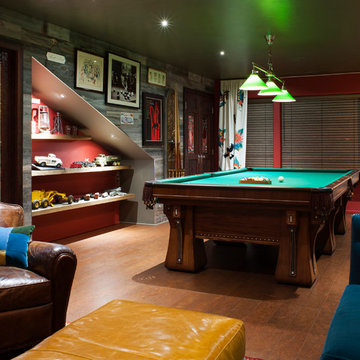
Lower level remodel for a custom Billard room and guest suite. Vintage antiques are used and repurposed to create an vintage industrial man cave.
photos by Ezra Marcos
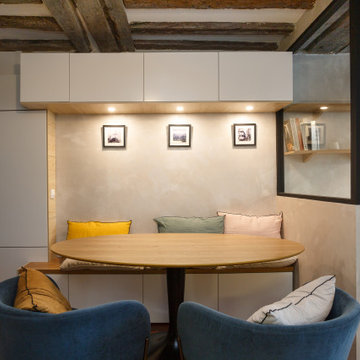
Pour délimiter les espaces, nous avons séparé la salle à mangé du salon par un muret et sa verrière, la banquette coin repas sert également de rangement, table ovale ...

The family room showing the built in cabinetry complete with a small wine and bar fridge.
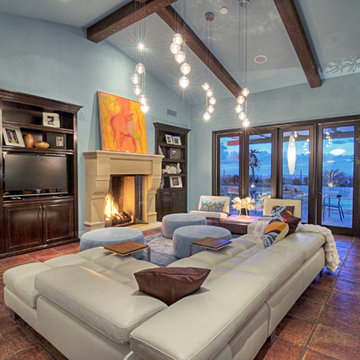
The adjustable back of this sofa opens it up to the kitchen/dining area located to the right of this photo when it's in the down position. The up position(s) offer options of TV viewing or chatting in just the right spot. The 'C' tables pull up to the sofa eliminating the annoying need to get out of the comfort zone to reach a drink or remote while also allowing the lounger to not have to commit to holding those items in their hand. Options are always good.
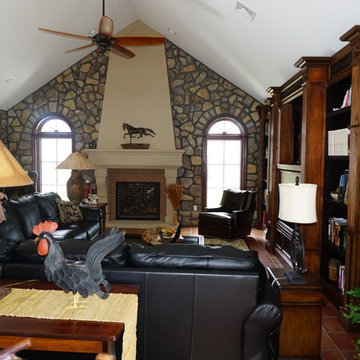
Joanne Kostecky Petito
The fireplace and the stone walls were the start of the room. The tile matches the color of the Italian terracotta tile on the floor. The bookshelves look built in but are not with a concealed TV with a movable painting that slides up. Leather furniture was chosen as Tuscan by the owner.
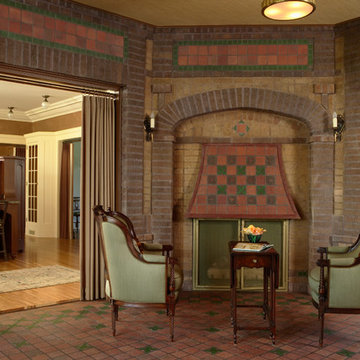
Architecture & Interior Design: David Heide Design Studio -- Photos: Susan Gilmore

Rez de chaussée, plusieurs murs ont été abattus afin d'avoir une grande pièce à vivre au rez-de-chaussée.
La cheminée à été rafraîchie avec un parquet bois sur le dessus au lieu du crépi qu'il y avait avant.
Une grande baie vitrée donne beaucoup de lumière.
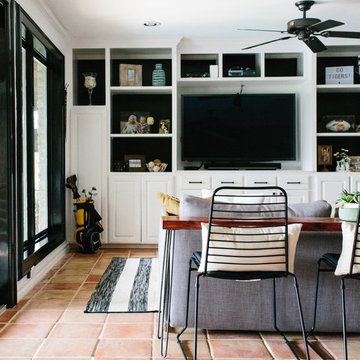
An eclectic, modern media room with bold accents of black metals, natural woods, and terra cotta tile floors. We wanted to design a fresh and modern hangout spot for these clients, whether they’re hosting friends or watching the game, this entertainment room had to fit every occasion.
We designed a full home bar, which looks dashing right next to the wooden accent wall and foosball table. The sitting area is full of luxe seating, with a large gray sofa and warm brown leather arm chairs. Additional seating was snuck in via black metal chairs that fit seamlessly into the built-in desk and sideboard table (behind the sofa).... In total, there is plenty of seats for a large party, which is exactly what our client needed.
Lastly, we updated the french doors with a chic, modern black trim, a small detail that offered an instant pick-me-up. The black trim also looks effortless against the black accents.
Designed by Sara Barney’s BANDD DESIGN, who are based in Austin, Texas and serving throughout Round Rock, Lake Travis, West Lake Hills, and Tarrytown.
For more about BANDD DESIGN, click here: https://bandddesign.com/
To learn more about this project, click here: https://bandddesign.com/lost-creek-game-room/
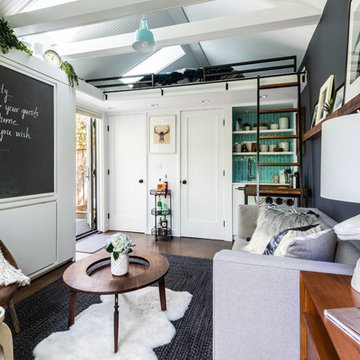
Custom, collapsable coffee table built by Ben Cruzat.
Custom couch designed by Jeff Pelletier, AIA, CPHC, and built by Couch Seattle.
Photos by Andrew Giammarco Photography.

Client requested help with floorplan layout, furniture selection and decorating in this cute Swiss rental. A mid century aesthetic is fresh and keeps the space from being a ski cliche. It is a rental so major pieces like the fireplace could not be changed.
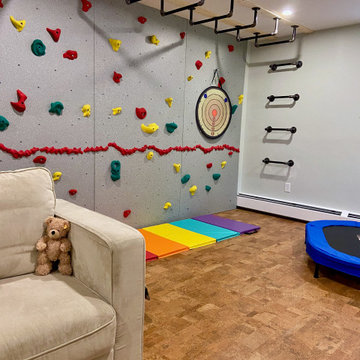
This growing family needed more crawl space, but love their antique Craftsman style home. An addition expanded the kitchen, made space for a primary bedroom and 2nd bath on the upper level. The large finished basement provides plenty of space for play and for gathering, as well as a bedroom and bath for visiting family and friends. This home was designed to be lived-in and well-loved, honoring the warmth and comfort of its original 1920s style.
Family Room Design Photos with Cork Floors and Terra-cotta Floors
8
