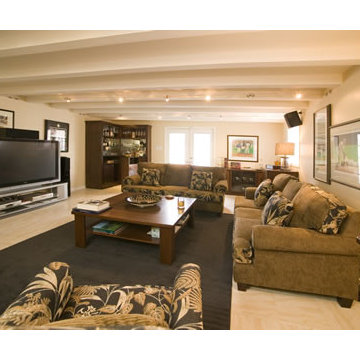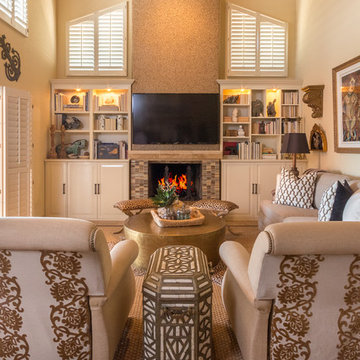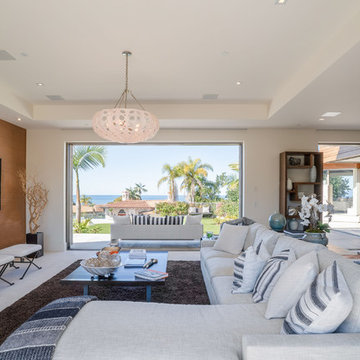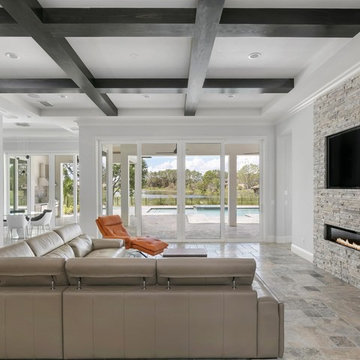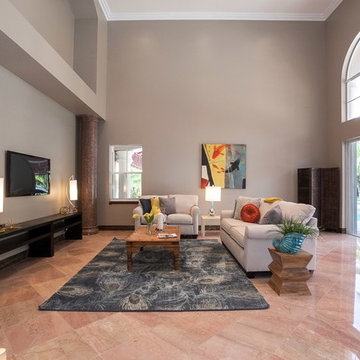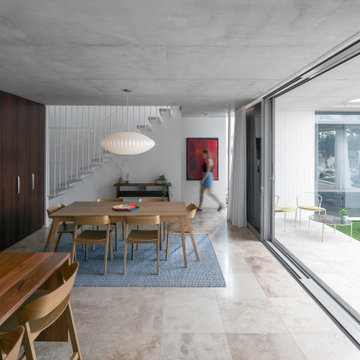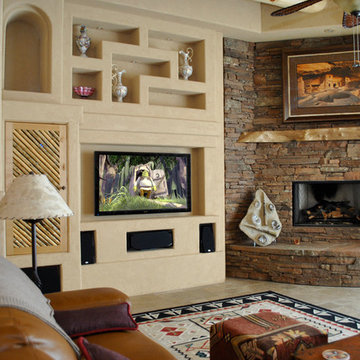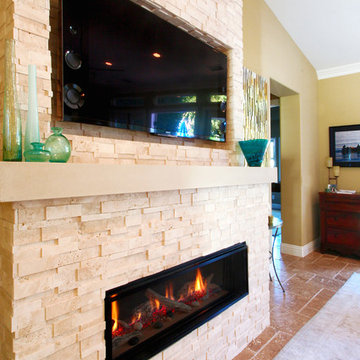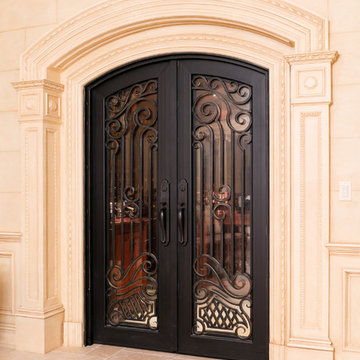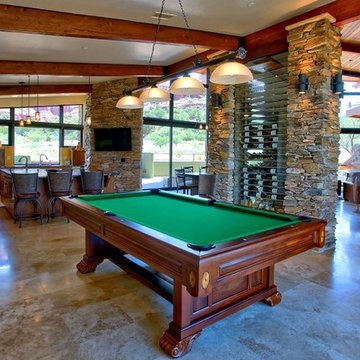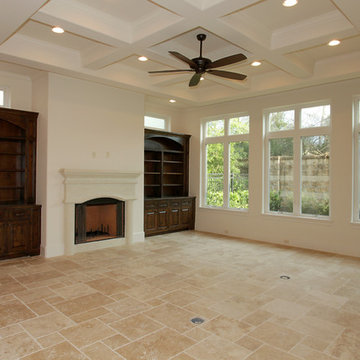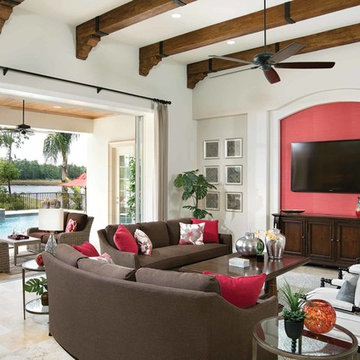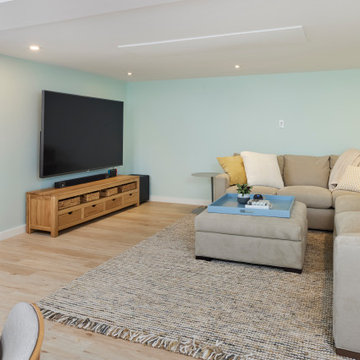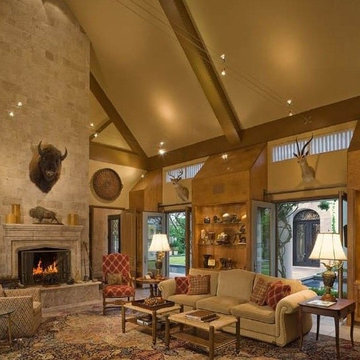Family Room Design Photos with Cork Floors and Travertine Floors
Refine by:
Budget
Sort by:Popular Today
141 - 160 of 1,827 photos
Item 1 of 3

Everywhere you look in this home, there is a surprise to be had and a detail that was worth preserving. One of the more iconic interior features was this original copper fireplace shroud that was beautifully restored back to it's shiny glory. The sofa was custom made to fit "just so" into the drop down space/ bench wall separating the family room from the dining space. Not wanting to distract from the design of the space by hanging TV on the wall - there is a concealed projector and screen that drop down from the ceiling when desired. Flooded with natural light from both directions from the original sliding glass doors - this home glows day and night - by sunlight or firelight.
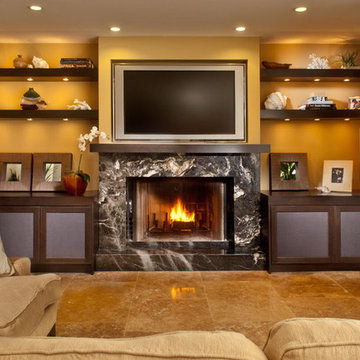
Custom built-in media room area, with floating shelving, mullion glass base cabinets for storage, custom fire-place mantel with picture frame around television.
Photo by: Matt Horton

Reading Nook next to Fireplace with built in display shelves and bench
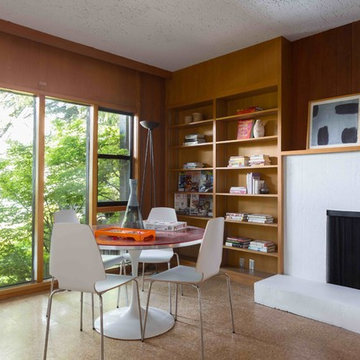
A large family room downstairs shows the architectural detail of the time period: cork floors and wood paneled walls.
Photos by Peter Lyons
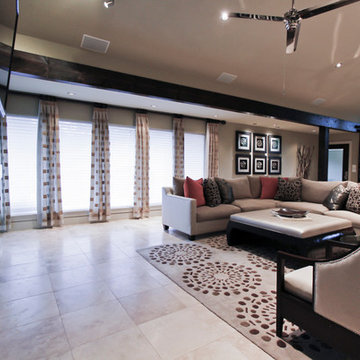
This Midcentury Modern Home was originally built in 1964 and was completely over-hauled and a seriously major renovation! We transformed 5 rooms into 1 great room and raised the ceiling by removing all the attic space. Initially, we wanted to keep the original terrazzo flooring throughout the house, but unfortunately we could not bring it back to life. This house is a 3200 sq. foot one story. We are still renovating, since this is my house...I will keep the pictures updated as we progress!
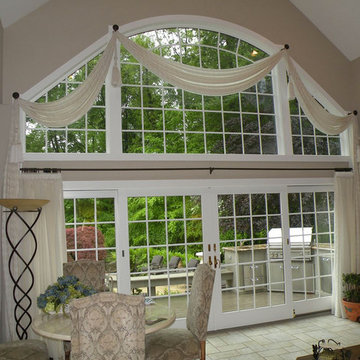
Medallion Swag drapery with large key tassels embellishments covering large above picture window. Pleated floor length drapes hung with metal O rings on a basic rod.
Family Room Design Photos with Cork Floors and Travertine Floors
8
