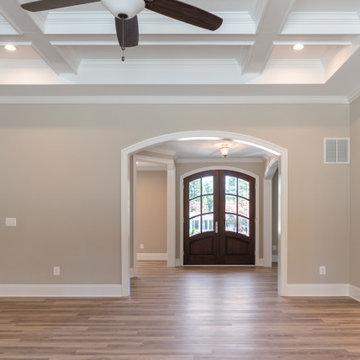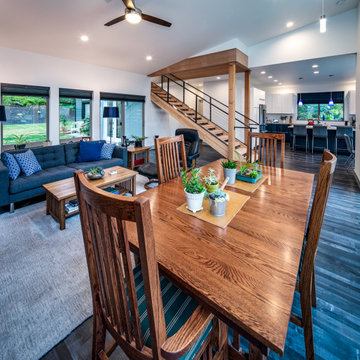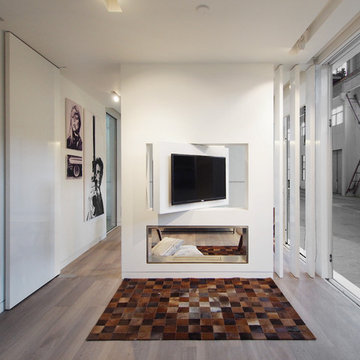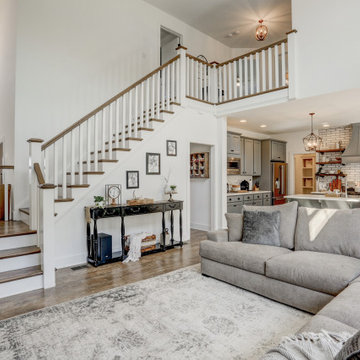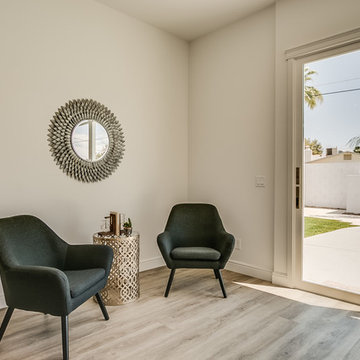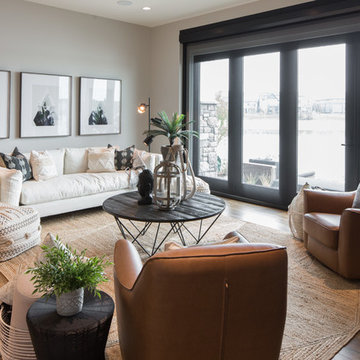Family Room Design Photos with Cork Floors and Vinyl Floors
Refine by:
Budget
Sort by:Popular Today
21 - 40 of 2,860 photos
Item 1 of 3

This basement features billiards, a sunken home theatre, a stone wine cellar and multiple bar areas and spots to gather with friends and family.

Only a few minutes from the project to the Right (Another Minnetonka Finished Basement) this space was just as cluttered, dark, and underutilized.
Done in tandem with Landmark Remodeling, this space had a specific aesthetic: to be warm, with stained cabinetry, a gas fireplace, and a wet bar.
They also have a musically inclined son who needed a place for his drums and piano. We had ample space to accommodate everything they wanted.
We decided to move the existing laundry to another location, which allowed for a true bar space and two-fold, a dedicated laundry room with folding counter and utility closets.
The existing bathroom was one of the scariest we've seen, but we knew we could save it.
Overall the space was a huge transformation!
Photographer- Height Advantages

GAIA WHITE SERIES | SOLID POLYMER CORE (SPC)
Gaia White Series SPC represents wood’s natural beauty. With a wood grain embossing directly over the 20 mil with ceramic wear layer, Gaia Flooring White Series is industry leading for durability. The SPC stone based core with luxury sound and heat insulation underlayment, surpasses luxury standards for multilevel estates. Waterproof and guaranteed in all rooms in your home and all regular commercial.
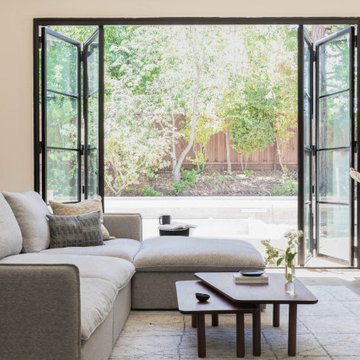
Featured in Rue Magazine's 2022 winter collection. Designed by Evgenia Merson, this house uses elements of contemporary, modern and minimalist style to create a unique space filled with tons of natural light, clean lines, distinctive furniture and a warm aesthetic feel.

Lower level remodel for a custom Billard room and guest suite. Vintage antiques are used and repurposed to create an vintage industrial man cave.
Photos by Ezra Marcos

This open concept living room features a mono stringer floating staircase, 72" linear fireplace with a stacked stone and wood slat surround, white oak floating shelves with accent lighting, and white oak on the ceiling.

The Sienna Model by Aspen Homes. Open concept, vaulted ceilings. Flex room with barn doors.

I fell in love with these inexpensive curtains on Overstock.com, but they were too short. So I bought an extra set and had a seamstress use it to extend them to the correct length.
Photo © Bethany Nauert

Great Room at lower level with home theater and Acoustic ceiling
Photo by: Jeffrey Edward Tryon
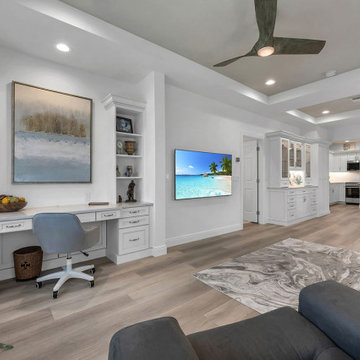
In a cozy corner off the living area, a thoughtfully designed built-in desk and bookshelves were introduced, offering an ideal workspace within the limited space.
Family Room Design Photos with Cork Floors and Vinyl Floors
2




